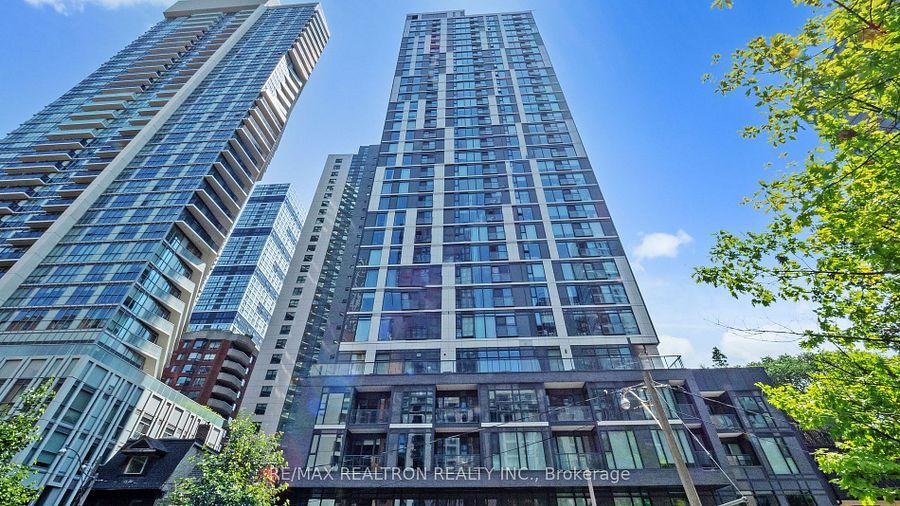$550,000
65 Mutual Street 806, Toronto C08, ON M5B 2A9
Church-Yonge Corridor, Toronto,
 Properties with this icon are courtesy of
TRREB.
Properties with this icon are courtesy of
TRREB.![]()
Rare opportunity to own an affordable 2 bedroom 2 full bathroom condo unit! Corner unit boasts an interior of 701 square feet, which is the only one with super functional layout and such a generous square footage in the same category. This beautiful New Ivy Condo sitting on a quiet street in the bustling downtown core. Primary Bedroom Features a spacious Ensuite 3 pc Bathroom. Wide Plank Laminate floor Throughout. Floor to ceiling windows in the Kitchen/Living Room Area With 9 feet ceiling. Juliette Balcony, Centre Island Which Can Be Used As A Dining Table And Built-In Appliances. Floor To Ceiling Windows through to second bedroom With garden view. Big closets provide ample storage spaces. 24 Hour Concierge. Top tier amenities. TMU 1 minutes, U of T 15 minutes on foot, including George Brown & OCAD, this condo is the best location for University students and young professionals to pamper with all necessity and luxury places within walking distance. Act quickly to steal the best deal!
- HoldoverDays: 90
- Architectural Style: Apartment
- Property Type: Residential Condo & Other
- Property Sub Type: Condo Apartment
- GarageType: None
- Directions: South of Dundas and east of Church street
- Tax Year: 2025
- WashroomsType1: 1
- WashroomsType1Level: Flat
- WashroomsType2: 1
- WashroomsType2Level: Flat
- BedroomsAboveGrade: 2
- Interior Features: Carpet Free
- Basement: None
- Cooling: Central Air
- HeatSource: Gas
- HeatType: Forced Air
- ConstructionMaterials: Concrete
| School Name | Type | Grades | Catchment | Distance |
|---|---|---|---|---|
| {{ item.school_type }} | {{ item.school_grades }} | {{ item.is_catchment? 'In Catchment': '' }} | {{ item.distance }} |


