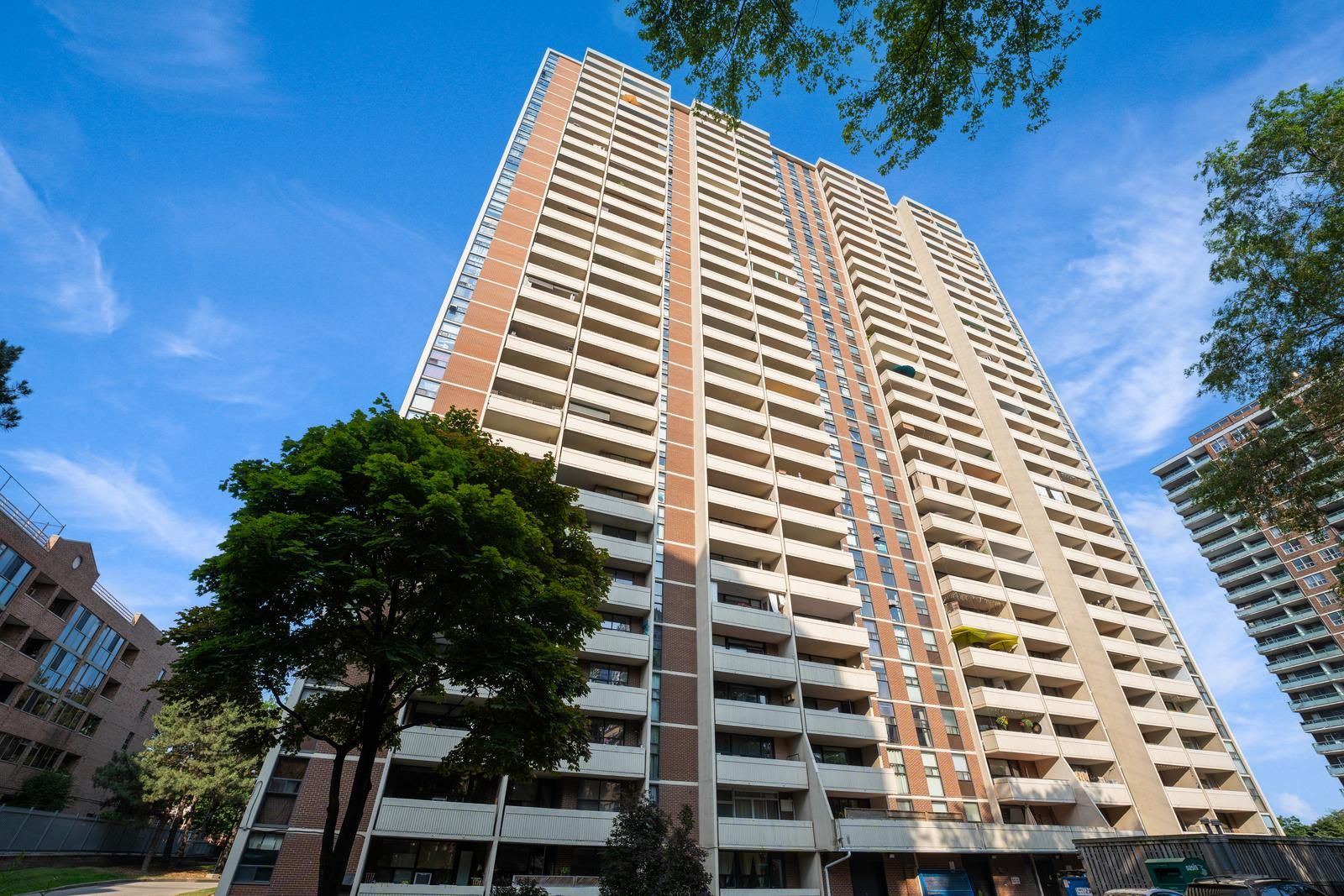$345,000
40 Homewood Avenue 509, Toronto C08, ON M4Y 2K2
Cabbagetown-South St. James Town, Toronto,
 Properties with this icon are courtesy of
TRREB.
Properties with this icon are courtesy of
TRREB.![]()
Sold under POWER OF SALE. "sold" as is - where is. Welcome to 40 Homewood! One of Toronto's original condominium residences where history, community, and opportunity meet in the heart of Church/Wellesley Village. This spacious 1-bedroom suite is a rare find for the inspired renovator looking to create a personalized home. The functional layout features oversized principal rooms, ample storage, a floor-to-ceiling kitchen window, and a west-facing balcony. All utilities are included in the maintenance fees along with high-speed internet, cable TV, hydro, and building security. Residents enjoy access to a newly updated gym, indoor pool, and expansive outdoor terrace with BBQs perfect for relaxing or entertaining. Set in a well-managed building with a strong sense of community, just steps to transit, parks, cafés, and the vibrant energy of Toronto's most inclusive and welcoming neighborhood.
- HoldoverDays: 10
- Architectural Style: Apartment
- Property Type: Residential Condo & Other
- Property Sub Type: Condo Apartment
- GarageType: Underground
- Directions: Turn Right on Jarvis and Left on Homewood
- Tax Year: 2024
- Parking Features: Underground, Reserved/Assigned
- Parking Total: 1
- WashroomsType1: 1
- WashroomsType1Level: Main
- BedroomsAboveGrade: 1
- Interior Features: Other
- Basement: None
- Cooling: None
- HeatSource: Electric
- HeatType: Baseboard
- ConstructionMaterials: Brick, Concrete
- Exterior Features: Landscaped, Porch, Privacy, Year Round Living, Recreational Area, Controlled Entry
- Parcel Number: 110750069
| School Name | Type | Grades | Catchment | Distance |
|---|---|---|---|---|
| {{ item.school_type }} | {{ item.school_grades }} | {{ item.is_catchment? 'In Catchment': '' }} | {{ item.distance }} |


