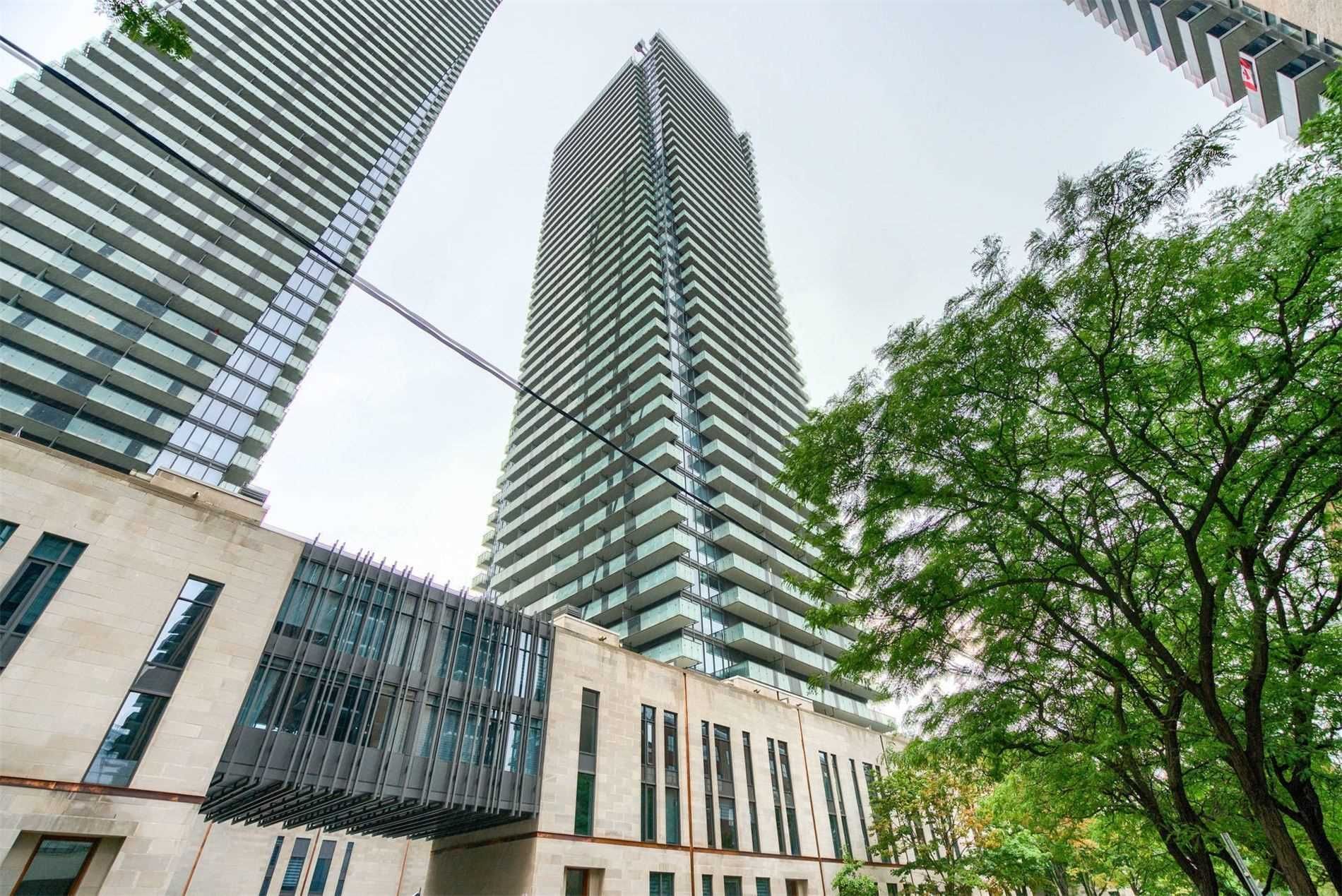$855,000
65 St Mary Street 2608, Toronto C01, ON M5S 0A6
Bay Street Corridor, Toronto,
 Properties with this icon are courtesy of
TRREB.
Properties with this icon are courtesy of
TRREB.![]()
MUST SEE! Magnificent U Condo by Pemberton Group, offering exceptional living in thesought-after U Condos. This bright and spacious 1-bedroom plus den unit spans 592 sqft,providing ample space for living, working and entertaining. The unit features an upgradedkitchen with premium built-in stainless steel appliances, quartz countertops and a quartzcenter island, 9-ft smooth ceilings & hardwood floors throughout. With direct access to theUniversity of Toronto and public transit right at your doorstep, including the Bay/Bloor subwayjust a 5-minute walk away, convenience is unmatched. Over 4,000 sqft of exceptional amenities,including a 24-hour concierge, fitness center, library, billiards room, lounge, and party room.
- HoldoverDays: 90
- Architectural Style: Apartment
- Property Type: Residential Condo & Other
- Property Sub Type: Condo Apartment
- GarageType: Underground
- Directions: Exit DVP at Bloor St W Westbound, Turn left on Bat St, Turn right on St Mary St, Building is at your left side.
- Tax Year: 2024
- Parking Features: None
- WashroomsType1: 1
- WashroomsType1Level: Main
- BedroomsAboveGrade: 1
- BedroomsBelowGrade: 1
- Interior Features: Built-In Oven, Carpet Free
- Basement: None
- Cooling: Central Air
- HeatSource: Gas
- HeatType: Forced Air
- ConstructionMaterials: Concrete
- PropertyFeatures: Public Transit
| School Name | Type | Grades | Catchment | Distance |
|---|---|---|---|---|
| {{ item.school_type }} | {{ item.school_grades }} | {{ item.is_catchment? 'In Catchment': '' }} | {{ item.distance }} |


