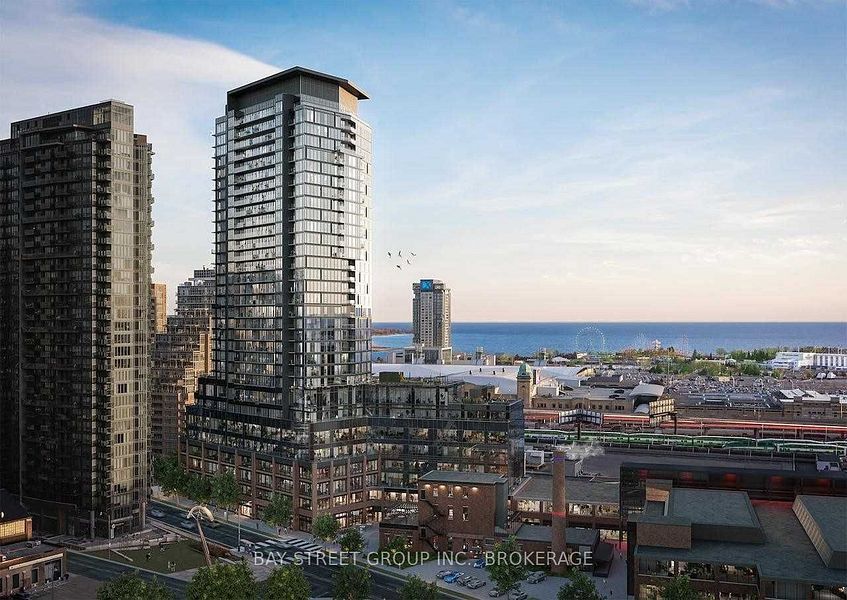$2,350
$50135 East Liberty Street 716, Toronto C01, ON M6K 3P6
Niagara, Toronto,
 Properties with this icon are courtesy of
TRREB.
Properties with this icon are courtesy of
TRREB.![]()
Enjoy the sunshine in this ultra-bright 1 bedroom + study suite offering approximately 497 sq. ft. of smartly designed interior space, perfectly complemented by a spacious 108 sq. ft. terrace with stunning unobstructed south-facing views of Lake Ontario. Situated right beside Liberty Village, this unit combines modern comfort with a vibrant urban lifestyle. The open-concept layout features a sleek, contemporary kitchen with built-in appliances and stylish finishes throughout. The separate study area is perfect for working from home or extra storage. Residents will love the unbeatable convenience of this locationjust steps to TTC transit, and within walking distance to nearby parks, trendy restaurants, grocery stores, banks, LCBO, fitness centres, and all the shopping Liberty Village and King West have to offer. A perfect space for young professionals or anyone looking to enjoy city living with a view.
- HoldoverDays: 90
- Architectural Style: Apartment
- Property Type: Residential Condo & Other
- Property Sub Type: Condo Apartment
- GarageType: Underground
- Directions: King/Strachan
- Parking Features: None
- WashroomsType1: 1
- WashroomsType1Level: Flat
- BedroomsAboveGrade: 1
- Interior Features: Carpet Free, Ventilation System
- Basement: None
- Cooling: Central Air
- HeatSource: Gas
- HeatType: Forced Air
- LaundryLevel: Main Level
- ConstructionMaterials: Brick, Metal/Steel Siding
- New Construction YN: true
- PropertyFeatures: Arts Centre, Hospital, Lake/Pond, Library, Park, Public Transit
| School Name | Type | Grades | Catchment | Distance |
|---|---|---|---|---|
| {{ item.school_type }} | {{ item.school_grades }} | {{ item.is_catchment? 'In Catchment': '' }} | {{ item.distance }} |


