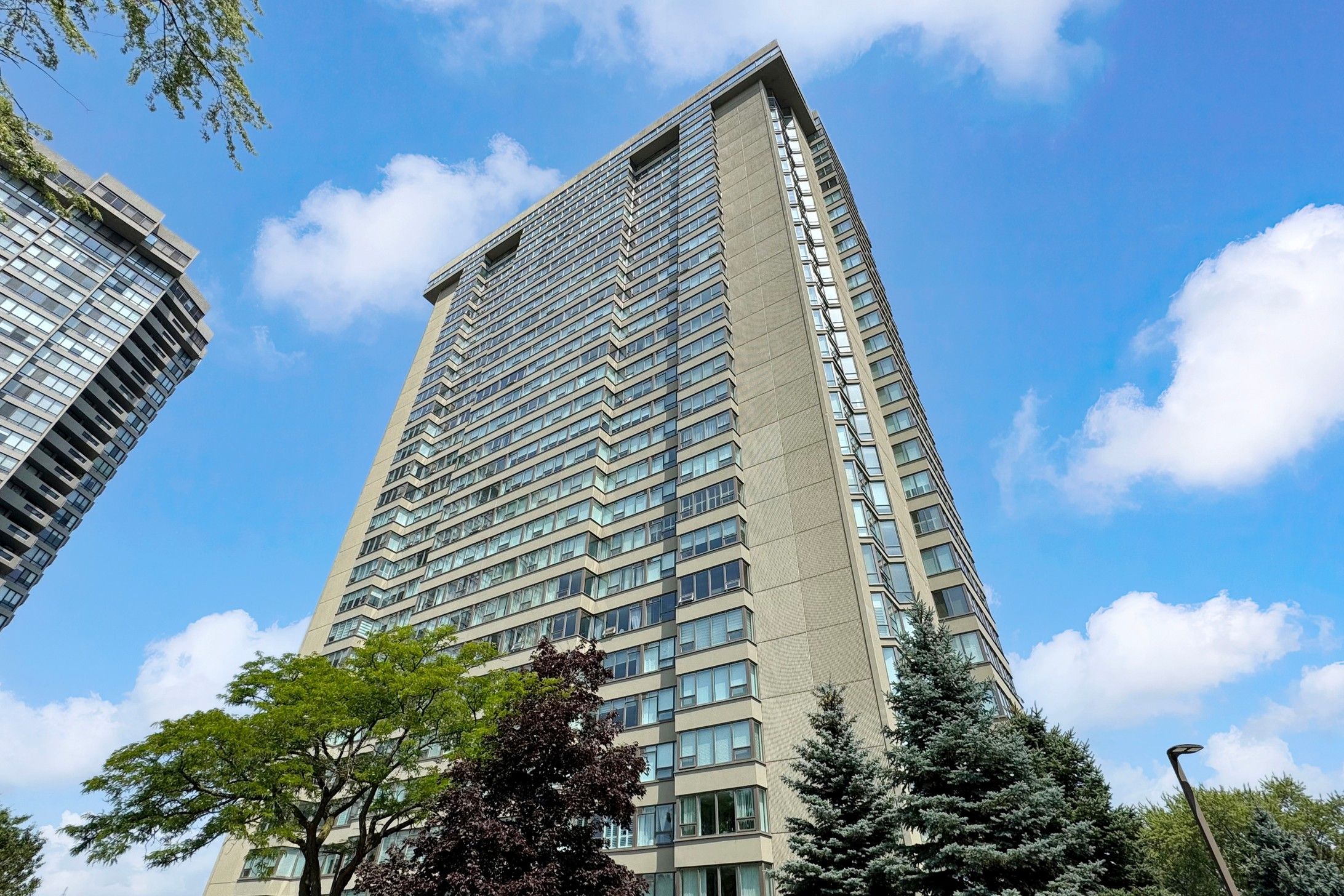$849,000
$68,00055 Skymark Drive 605, Toronto C15, ON M2H 3N4
Hillcrest Village, Toronto,
 Properties with this icon are courtesy of
TRREB.
Properties with this icon are courtesy of
TRREB.![]()
Welcome to luxury living by Tridel! This impeccably maintained condo offers a serene lifestyle surrounded by lush gardens, a resort-style indoor/outdoor pool, and a peaceful BBQ area. From Tennis court and Fitness Center to Billiard and ping pong and library and meeting area, this condo has it all. The newly renovated huge party room is a great space for gatherings. Designed with comfort and community in mind, the building is ideal for retirees and professionals seeking tranquility, elegance, and easy accessibility. Close proximity to HWY 404 and 401 makes it an ideal location for those who drive. This 2 bedroom and 2 bathroom unit with separate Family room and dinning room has been renovate top to bottom with a keen eye for details and high standards. Plenty of sunlight and a calming garden view. A rare opportunity to own in a well-managed, sought-after residence. don't miss out!"
- HoldoverDays: 90
- Architectural Style: Apartment
- Property Type: Residential Condo & Other
- Property Sub Type: Condo Apartment
- GarageType: Underground
- Directions: East of Don Mills North of Finch
- Tax Year: 2025
- Parking Total: 1
- WashroomsType1: 1
- WashroomsType2: 1
- BedroomsAboveGrade: 2
- BedroomsBelowGrade: 1
- Interior Features: Auto Garage Door Remote, Built-In Oven, Sauna, Wheelchair Access
- Basement: None
- Cooling: Central Air
- HeatSource: Gas
- HeatType: Forced Air
- ConstructionMaterials: Concrete
- Parcel Number: 115450043
| School Name | Type | Grades | Catchment | Distance |
|---|---|---|---|---|
| {{ item.school_type }} | {{ item.school_grades }} | {{ item.is_catchment? 'In Catchment': '' }} | {{ item.distance }} |


