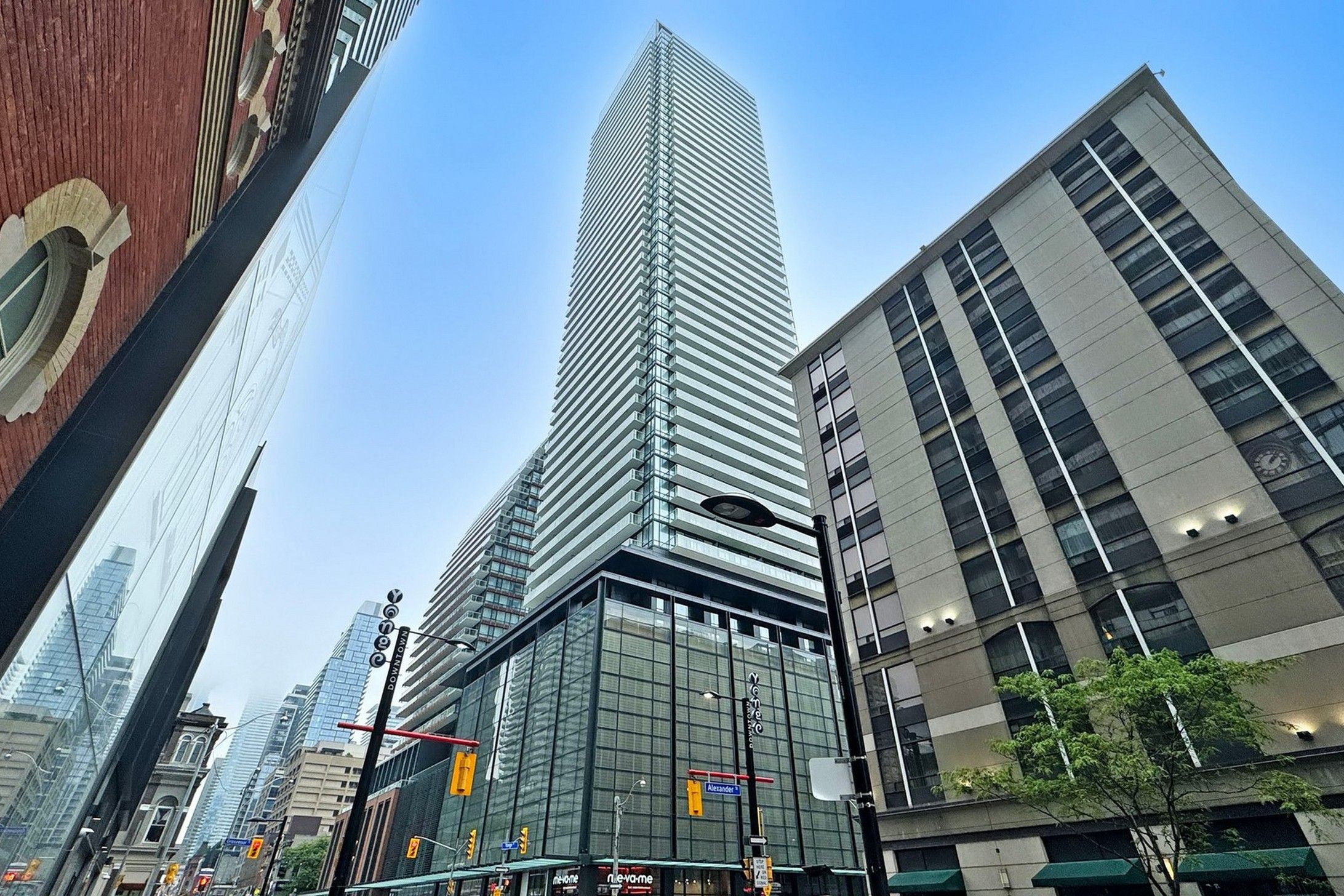$612,000
501 Yonge Street 2701, Toronto C08, ON M4Y 0G8
Church-Yonge Corridor, Toronto,
 Properties with this icon are courtesy of
TRREB.
Properties with this icon are courtesy of
TRREB.![]()
A meticulously upgraded luxurious Teahouse condo by A renowned Developer- Lanterra in the heart of Toronto downtown. This bright sunlight-filled 1+1 bedroom with a gorgeous layout, the upgraded modern kitchen, high-quality cabinets, granite counters, backsplash, and s/s appliances and floor-to-ceiling windows, is perfect for contemporary living. Step outside to the west-facing balcony and enjoy the Unobstructed Breathtaking views of the city. This building indulges in world-class amenities Outdoor swimming Pool, Spa, Sauna, Gym, Yoga Room, Theatre, BBQ, Fireplace, Lounges And Party Rooms. 24 Hrs Concierge! Walking distance to TMU (Ryerson University) and UfT, George Brown College, Subway, Restaurants, Hospital, Eaton Centre and just walk a few minutes, you can enjoy easy access to the waterfront, Queen's Park, and green urban escapes.
- HoldoverDays: 90
- Architectural Style: Apartment
- Property Type: Residential Condo & Other
- Property Sub Type: Condo Apartment
- GarageType: Underground
- Directions: Visitor parking on the 2nd floor. Garage door on the east side. Approach the front desk in the main lobby from visitor's parking.
- Tax Year: 2025
- WashroomsType1: 1
- WashroomsType1Level: Flat
- BedroomsAboveGrade: 1
- BedroomsBelowGrade: 1
- Interior Features: Carpet Free
- Basement: None
- Cooling: Central Air
- HeatSource: Gas
- HeatType: Forced Air
- ConstructionMaterials: Concrete
- Parcel Number: 769721279
- PropertyFeatures: Clear View, Hospital, Public Transit, School
| School Name | Type | Grades | Catchment | Distance |
|---|---|---|---|---|
| {{ item.school_type }} | {{ item.school_grades }} | {{ item.is_catchment? 'In Catchment': '' }} | {{ item.distance }} |


