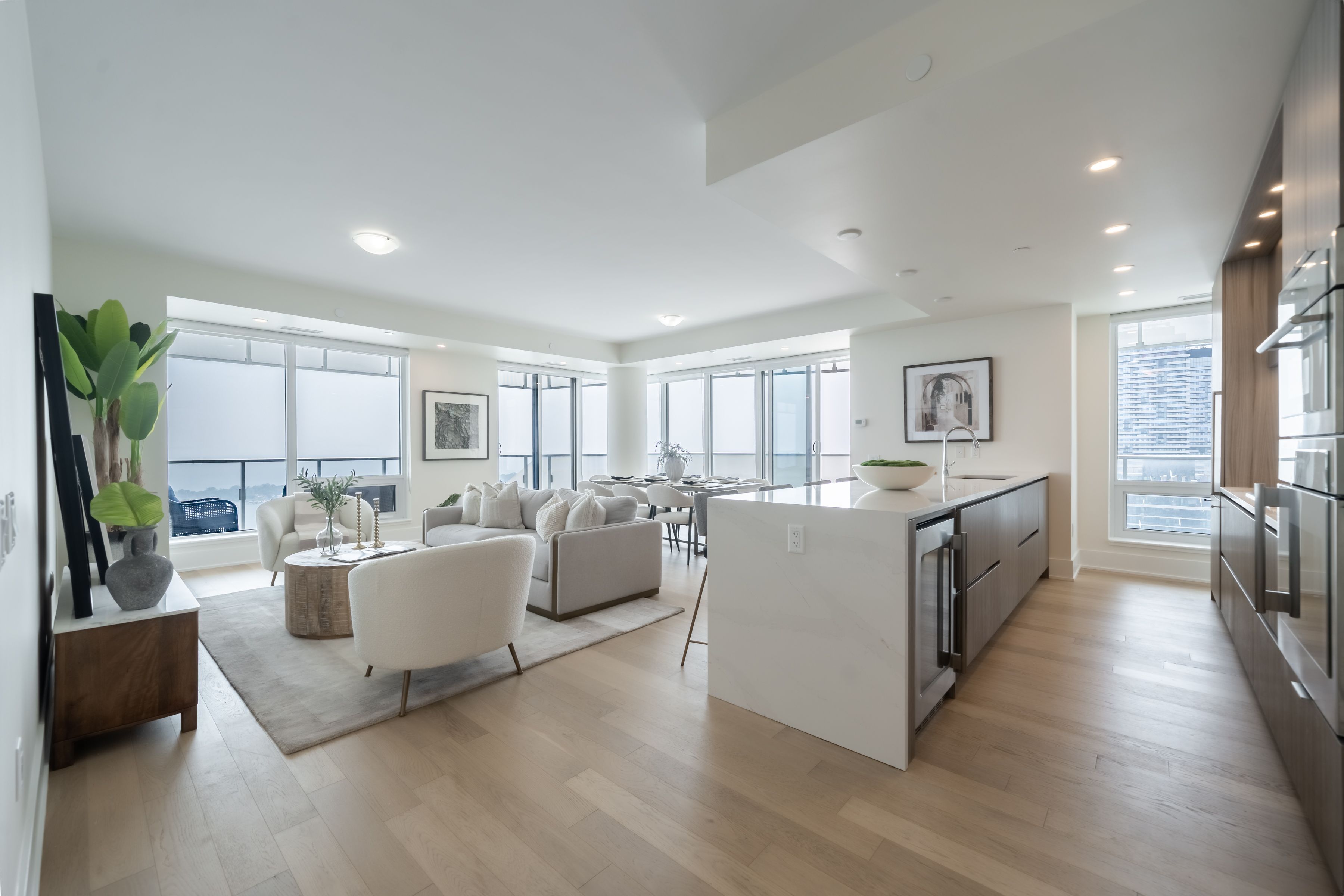$1,999,999
28 Freeland Street 5402, Toronto C08, ON M5E 1E3
Waterfront Communities C8, Toronto,
 Properties with this icon are courtesy of
TRREB.
Properties with this icon are courtesy of
TRREB.![]()
Welcome to The Prestige at One Yonge a world-class residence redefining waterfront living in Toronto! This breathtaking southwest corner suite on the 54th floor offers unobstructed 270 views of the city skyline and Lake Ontario. With over 1,400 sq. ft. of interior space plus two expansive balconies totaling over 500 sq. ft., this luxurious 3-bedroom, 3-bathroom home features floor-to-ceiling windows and soaring ceilings that flood the space with natural light.The modern chefs kitchen is outfitted with high-end Thermador stainless steel appliances, a gas cooktop, wine cooler, and a waterfall quartz island perfect for entertaining. The spacious primary bedroom includes a large walk-in closet and a spa-like ensuite with spectacular views.This executive suite includes one premium parking spot and one locker for added convenience. Enjoy exceptional building amenities such as astate-of-the-art fitness centre, spin studio, outdoor walking track, childrens play area, party lounge, and more. Just steps to the lake, transit,shops, restaurants, and with quick access to the DVP and Gardiner, this is truly downtown living at its finest!
- HoldoverDays: 90
- Architectural Style: Apartment
- Property Type: Residential Condo & Other
- Property Sub Type: Condo Apartment
- GarageType: Underground
- Directions: Lakeshore Blvd/Yonge St
- Tax Year: 2024
- Parking Features: Underground
- ParkingSpaces: 1
- Parking Total: 1
- WashroomsType1: 1
- WashroomsType1Level: Flat
- WashroomsType2: 2
- WashroomsType2Level: Flat
- BedroomsAboveGrade: 3
- BedroomsBelowGrade: 1
- Interior Features: Other
- Basement: None
- Cooling: Central Air
- HeatSource: Gas
- HeatType: Forced Air
- LaundryLevel: Main Level
- ConstructionMaterials: Concrete
- Parcel Number: 770180444
- PropertyFeatures: Clear View, Lake Access, Marina, Rec./Commun.Centre, Waterfront
| School Name | Type | Grades | Catchment | Distance |
|---|---|---|---|---|
| {{ item.school_type }} | {{ item.school_grades }} | {{ item.is_catchment? 'In Catchment': '' }} | {{ item.distance }} |


