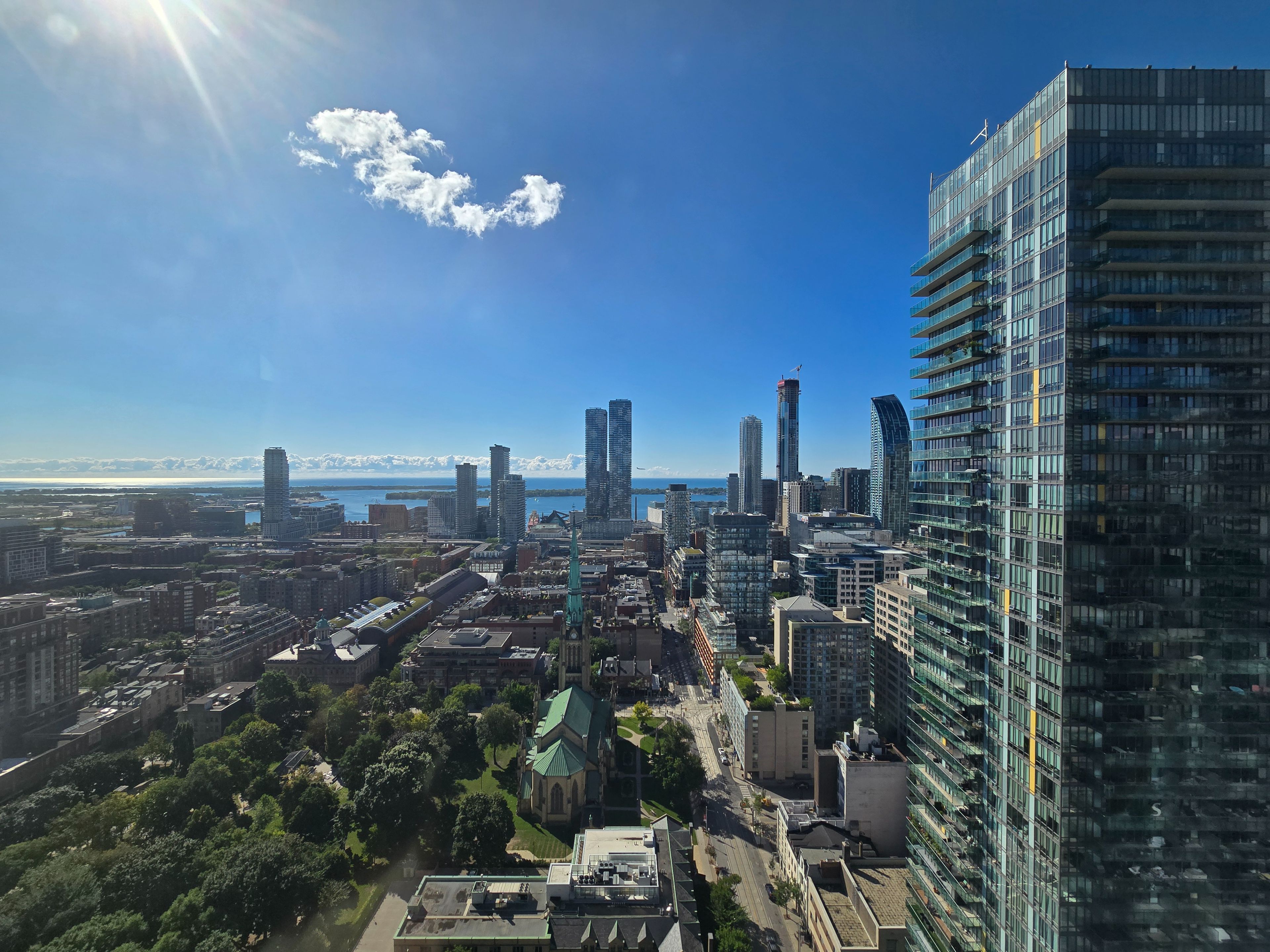$3,500
$30089 Church Street 3807, Toronto C08, ON M5C 0B7
Church-Yonge Corridor, Toronto,
 Properties with this icon are courtesy of
TRREB.
Properties with this icon are courtesy of
TRREB.![]()
Luxurious Designer Unit In The Core Of Downtown! Brand New 3 Bedroom Corner Unit Suite With Unobstructed Lake View At The Saint. Over 850 Sq ft of Functional Living Space & Thoughtfully Designed With Contemporary Finishes, The Unit Is Surrounded With Floor-to-Ceiling Windows Overlooking The Toronto Skyline & Southeast Open Lake View. Sleek Upgraded Kitchen With Stainless Steel Appliances And Ample Counter Space. Three Spacious & Sun-Filled Bedrooms With Closets and Two Full Washrooms. Large Walk-In Laundry Room For Additional In-Suite Storage. Ideal For Families & Professionals. Hotel Grade Premium Amenities Including A Two-Story Wellness Centre Devoted To Rejuvenation And Relaxation, Featuring Communal Rain Room, Infrared Sauna And Treatment Rooms With Health Care Professionals. Full Gym With Weights, Cardio, and Cross-Fit Equipment. Private Work Space & Zen-Inspired Multifunctional Rooms Perfect For Seeking Work/Life Balance. Unit Comes with 1.5GB Rogers Internet, 1 Spacious Above Ground Locker. Move-In Ready!
- HoldoverDays: 90
- Architectural Style: Apartment
- Property Type: Residential Condo & Other
- Property Sub Type: Condo Apartment
- GarageType: Underground
- Directions: Adelaide St E. & Church St
- WashroomsType1: 1
- WashroomsType1Level: Flat
- WashroomsType2: 1
- WashroomsType2Level: Flat
- BedroomsAboveGrade: 3
- Interior Features: Other
- Basement: None
- Cooling: Central Air
- HeatSource: Gas
- HeatType: Forced Air
- ConstructionMaterials: Brick, Concrete
- Exterior Features: Controlled Entry
- PropertyFeatures: Arts Centre, Hospital, Public Transit, Rec./Commun.Centre, School, Clear View
| School Name | Type | Grades | Catchment | Distance |
|---|---|---|---|---|
| {{ item.school_type }} | {{ item.school_grades }} | {{ item.is_catchment? 'In Catchment': '' }} | {{ item.distance }} |


