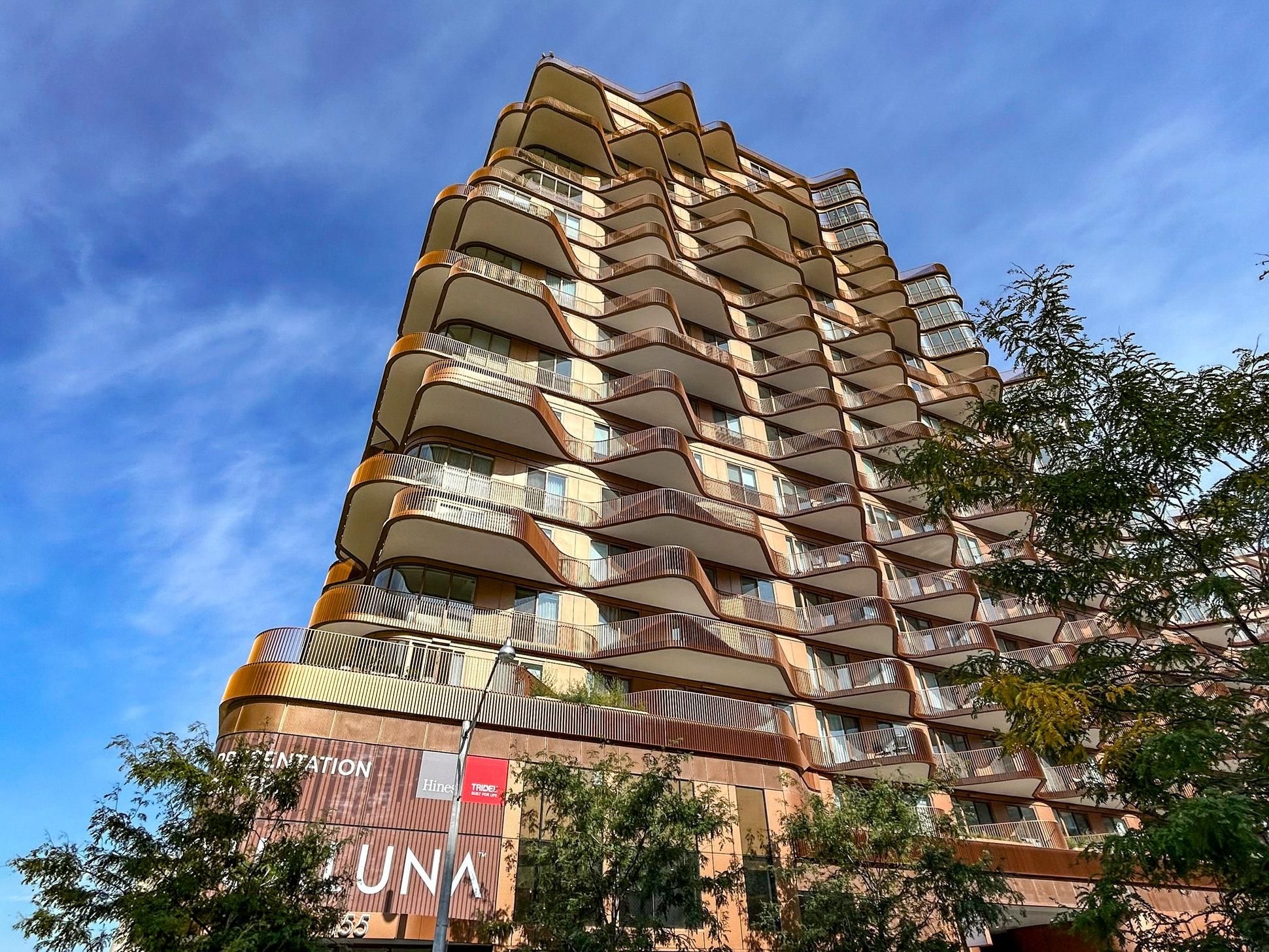$2,799,000
155 Merchants' Wharf N/A 1112, Toronto C08, ON M5A 0Y4
Waterfront Communities C8, Toronto,
 Properties with this icon are courtesy of
TRREB.
Properties with this icon are courtesy of
TRREB.![]()
Located On Southwest Corner of Tower Closest To The Lake. Experience unparalleled waterfront living in this southwest-facing corner residence at Tridel's iconic Aqualuna. Offering 1,628 sq ft of interior space, this 2-bedroom, 2.5-bath home is enhanced by a private balcony and an expansive terrace - perfect for entertaining while enjoying sweeping lake and sunset views. The light-filled open layout features 10-ft smooth ceilings, floor-to-ceiling windows, and numerous custom upgrades, including a built-in wine cellar. A chefs kitchen with premium integrated appliances, elegant bathrooms, and generous storage complete the luxurious interior.Lots of upgrades including sound system, wine cellars etc. Building amenities include an outdoor pool, fitness and yoga studios, sauna, party and media lounges, and 24-hour concierge. One EV-ready parking space and two lockers are included. Steps to Sugar Beach, the waterfront promenade, and downtown Toronto, Aqualuna sets the standard for sophisticated lakefront living.
- HoldoverDays: 90
- Architectural Style: Apartment
- Property Type: Residential Condo & Other
- Property Sub Type: Condo Apartment
- GarageType: Underground
- Directions: Through Lobby
- Tax Year: 2025
- Parking Features: Underground
- Parking Total: 1
- WashroomsType1: 1
- WashroomsType1Level: Main
- WashroomsType2: 1
- WashroomsType2Level: Main
- WashroomsType3: 1
- WashroomsType3Level: Main
- BedroomsAboveGrade: 2
- Interior Features: None
- Basement: None
- Cooling: Central Air
- HeatSource: Gas
- HeatType: Forced Air
- LaundryLevel: Main Level
- ConstructionMaterials: Other
- Waterfront Features: Not Applicable
- PropertyFeatures: Waterfront
| School Name | Type | Grades | Catchment | Distance |
|---|---|---|---|---|
| {{ item.school_type }} | {{ item.school_grades }} | {{ item.is_catchment? 'In Catchment': '' }} | {{ item.distance }} |


