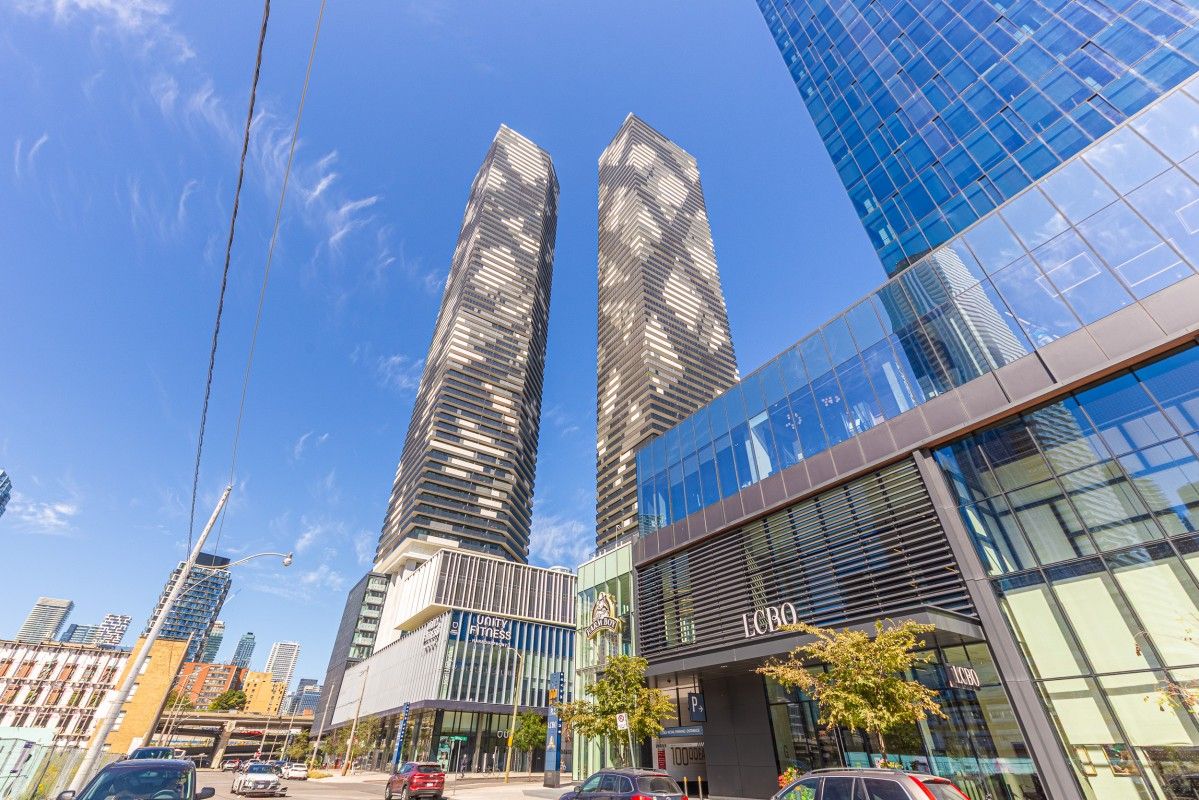$899,000
138 Downes Street 7305, Toronto C08, ON M5E 0E4
Waterfront Communities C8, Toronto,
 Properties with this icon are courtesy of
TRREB.
Properties with this icon are courtesy of
TRREB.![]()
Step Into Luxury With This Exquisite, One Year New, Sun-Drenched 2-Bedroom Condominium. Take In Breathtaking Views Of The Lake And City From The Sprawling Terrace, Perched On The73 Floor Like Your Own Private Sky Sanctuary.This Prestigious Building, Crafted By The Esteemed Menkes, Leaves No Stone Unturned In Providing For Your Every Need. Enjoy The Peace Of Mind Offered By 24/7 Concierge And Security, While Indulging In The Array Of Amenities Including A Grand Welcoming Lobby, Dedicated Kids' Area, Paint And Lego Rooms, Arcade, Virtual Reality Chamber,Multiple Study And Meeting Spaces, Luxurious Theatre Rooms.Seize The Opportunity To Make This Exceptional Unit Your Home!
- HoldoverDays: 90
- Architectural Style: Apartment
- Property Type: Residential Condo & Other
- Property Sub Type: Condo Apartment
- GarageType: Underground
- Directions: Queens Quay & Cooper Street
- Tax Year: 2025
- Parking Features: Underground
- ParkingSpaces: 1
- Parking Total: 1
- WashroomsType1: 1
- WashroomsType1Level: Main
- WashroomsType2: 1
- WashroomsType2Level: Main
- BedroomsAboveGrade: 2
- Interior Features: Other
- Basement: None
- Cooling: Central Air
- HeatSource: Gas
- HeatType: Forced Air
- LaundryLevel: Main Level
- ConstructionMaterials: Concrete
- PropertyFeatures: Arts Centre, Beach, Lake/Pond, Park, Public Transit
| School Name | Type | Grades | Catchment | Distance |
|---|---|---|---|---|
| {{ item.school_type }} | {{ item.school_grades }} | {{ item.is_catchment? 'In Catchment': '' }} | {{ item.distance }} |


