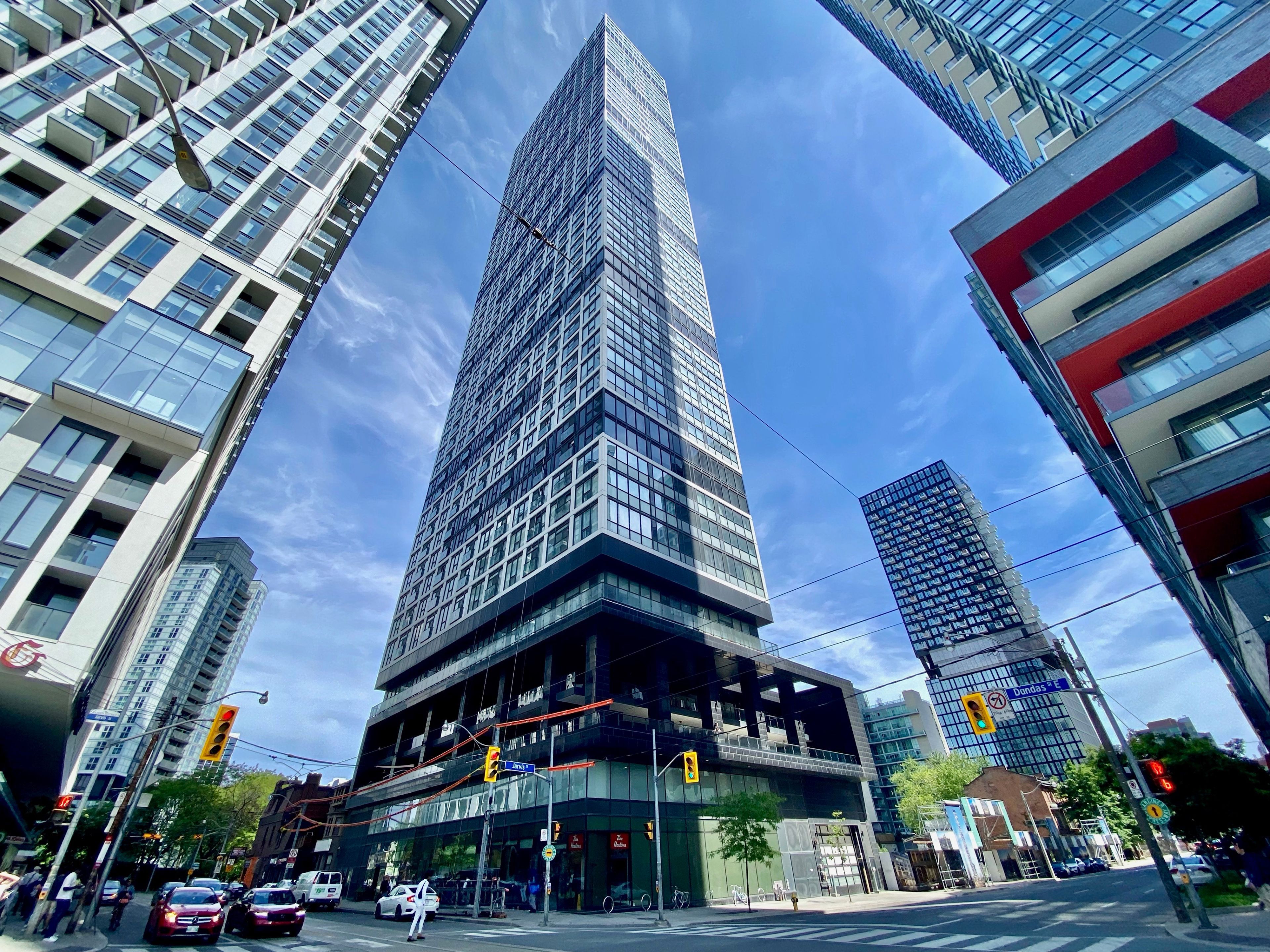$515,000
181 Dundas Street E 4206, Toronto C08, ON M5A 0N5
Church-Yonge Corridor, Toronto,
 Properties with this icon are courtesy of
TRREB.
Properties with this icon are courtesy of
TRREB.![]()
High Floor With Beautiful Lake View In A Luxury Building - The Grid Condos! Very Bright And Stunning South-Facing 1+1 Bedroom Unit. Good Size Den With Sliding Door Can Be Used As 2nd Bedroom. 570sf Interior As Per Builder. Excellent Layout With Zero Waste Of Space. New Paint. Smooth Ceiling. Floor-to-Ceiling Windows With Juliette Balcony To Enjoy Panoramic View And Fresh Air. Open Concept Modern Kitchen With Quartz Counter Top, Back Splash, and Stainless Steel Appliances. Laminate Through Out. In-Suite Laundry. Premium Downtown Location with 97 Walk Score. Minutes Walk to Dundas Subway, TMU & George Brown College. Close to Dundas Square, Eaton Centre, Restaurants & Entertainment. 24 Hr Street Car At Door. Exceptional Amenities Includes Huge Learning Centre With Study And Work Area / Private Meeting Rooms / Business Equipment, Full-Size Gym And Yoga Room, Party Room, Theatre, Outdoor Terrace With BBQ, Cozy Lounge, Guest Suites, Bike Storage, 24 HR Concierge. You Will Love This Unit! Action Now To Make It Your Own!
- HoldoverDays: 30
- Architectural Style: Apartment
- Property Type: Residential Condo & Other
- Property Sub Type: Condo Apartment
- GarageType: None
- Directions: South Side Of Dundas, East Side Of Jarvis
- Tax Year: 2025
- Parking Features: None
- WashroomsType1: 1
- BedroomsAboveGrade: 1
- BedroomsBelowGrade: 1
- Interior Features: Carpet Free
- Basement: None
- Cooling: Central Air
- HeatSource: Gas
- HeatType: Forced Air
- ConstructionMaterials: Concrete
- PropertyFeatures: Clear View, Public Transit, Lake/Pond, School, Hospital, Park
| School Name | Type | Grades | Catchment | Distance |
|---|---|---|---|---|
| {{ item.school_type }} | {{ item.school_grades }} | {{ item.is_catchment? 'In Catchment': '' }} | {{ item.distance }} |


