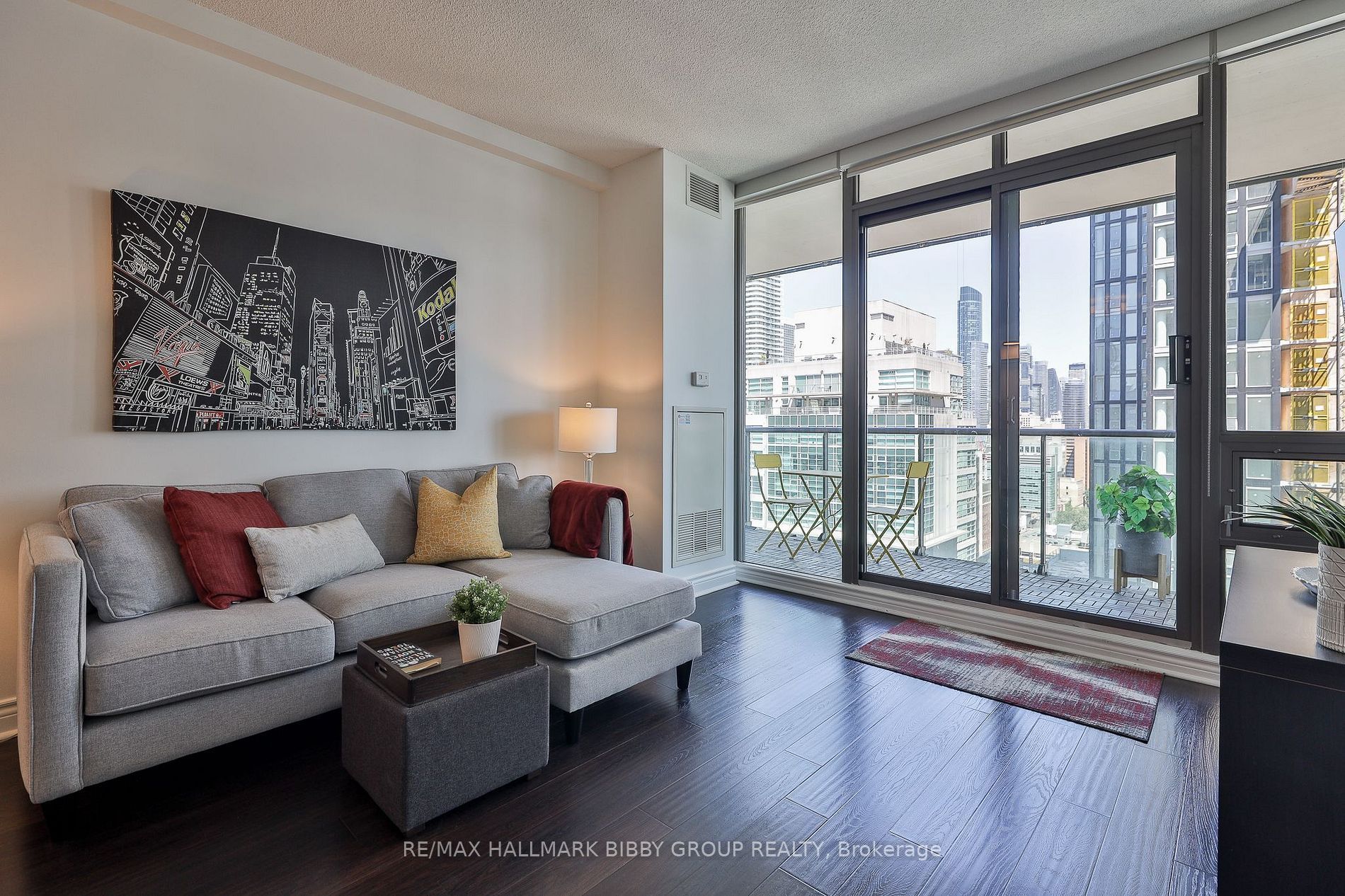$739,900
33 Lombard Street 2204, Toronto C08, ON M5C 3H8
Church-Yonge Corridor, Toronto,
 Properties with this icon are courtesy of
TRREB.
Properties with this icon are courtesy of
TRREB.![]()
A Unique Opportunity To Own In One Of Toronto's Most Distinct And Beautiful Addresses - Spire Condominiums! This Timeless Two-Bedroom, One-Bathroom Masterpiece Showcases Fine Interior Finishes & Breathtaking Views Just Steps From The Financial District And St. Lawrence Market. The Sun-Drenched Principal Rooms Offer An Unrivaled Living Experience And Seamlessly Integrate Into A North-Facing Private Balcony With Unparalleled Jaw-Dropping Views - Perfect For Summertime Enjoyment & Entertaining! The Modern Kitchen Features Top Of The Line Stainless Steel Appliances, Updated Countertops And A Convenient Breakfast Bar. The Expansive Primary Bedroom Retreat Provides Breathtaking Views And Ample Closet Space. The Second Bedroom Is Perfect For All Guests, Families Or Could Be Used As Large Home Office. Engineered Hardwood Flooring Throughout.
- Architectural Style: Apartment
- Property Type: Residential Condo & Other
- Property Sub Type: Condo Apartment
- GarageType: Underground
- Directions: Church Street & Adelaide St East
- Tax Year: 2024
- Parking Features: Underground
- ParkingSpaces: 1
- Parking Total: 1
- WashroomsType1: 1
- WashroomsType1Level: Main
- BedroomsAboveGrade: 2
- Interior Features: Storage
- Basement: None
- Cooling: Central Air
- HeatSource: Gas
- HeatType: Forced Air
- LaundryLevel: Main Level
- ConstructionMaterials: Concrete
- PropertyFeatures: Arts Centre, Hospital, Park, Place Of Worship, Public Transit, School
| School Name | Type | Grades | Catchment | Distance |
|---|---|---|---|---|
| {{ item.school_type }} | {{ item.school_grades }} | {{ item.is_catchment? 'In Catchment': '' }} | {{ item.distance }} |


