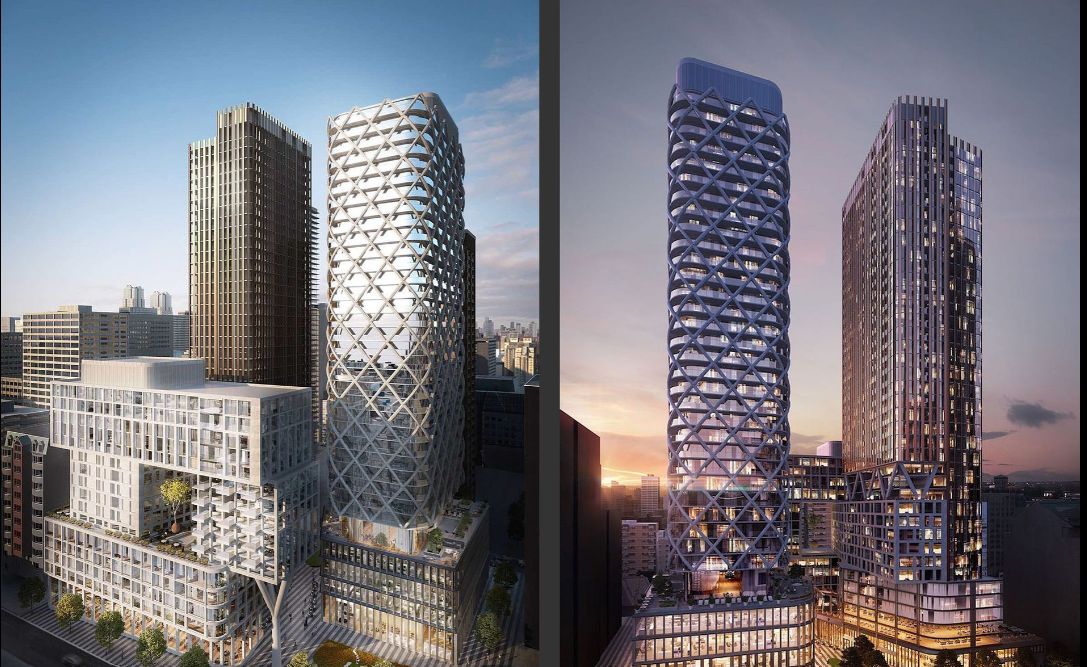$2,200
230 Simcoe Street 1329, Toronto C01, ON M5T 1T4
University, Toronto,
 Properties with this icon are courtesy of
TRREB.
Properties with this icon are courtesy of
TRREB.![]()
Welcome To The Brand-New Artist's Alley Condo, Located In The Heart Of The City's Vibrant Artistic District. This Unit Boasts A Large Balcony That Offers Captivating Panoramic Views, Making It An Ideal Choice For Young Professionals. With 448 Sq. Ft. Of Contemporary Living Space, The Open-Concept Design Seamlessly Integrates The Living And Dining Areas, Accentuated By A Sleek, Modern Kitchen. Enjoy A Lifestyle Of Convenience With Essential Amenities At Your Fingertips, Including A Fully Equipped Fitness Center And A Stunning Rooftop Terrace. Step Outside To Discover A Dynamic Neighborhood Brimming With Dining Hotspots, Entertainment Venues, And Rich Cultural Attractions. Experience The Pinnacle Of Urban Living At Artist's Alley. Perfectly Situated In The Heart Of Downtown, You're Just Moments Away From The University Of Toronto, Premier Shopping Centers, Renowned Restaurants, And Serene Parks. With Excellent Public Transit Options Nearby, Navigating The City Is Effortless. This Condo Offers A Sophisticated Sanctuary For Those Seeking A Vibrant, Connected Lifestyle.
- HoldoverDays: 60
- Architectural Style: Apartment
- Property Type: Residential Condo & Other
- Property Sub Type: Condo Apartment
- GarageType: None
- Directions: University/Dundas
- Parking Features: None
- WashroomsType1: 1
- WashroomsType1Level: Main
- BedroomsAboveGrade: 1
- Interior Features: None
- Basement: None
- Cooling: Central Air
- HeatSource: Gas
- HeatType: Forced Air
- ConstructionMaterials: Concrete
- Roof: Unknown
- Foundation Details: Unknown
- Topography: Flat
| School Name | Type | Grades | Catchment | Distance |
|---|---|---|---|---|
| {{ item.school_type }} | {{ item.school_grades }} | {{ item.is_catchment? 'In Catchment': '' }} | {{ item.distance }} |


