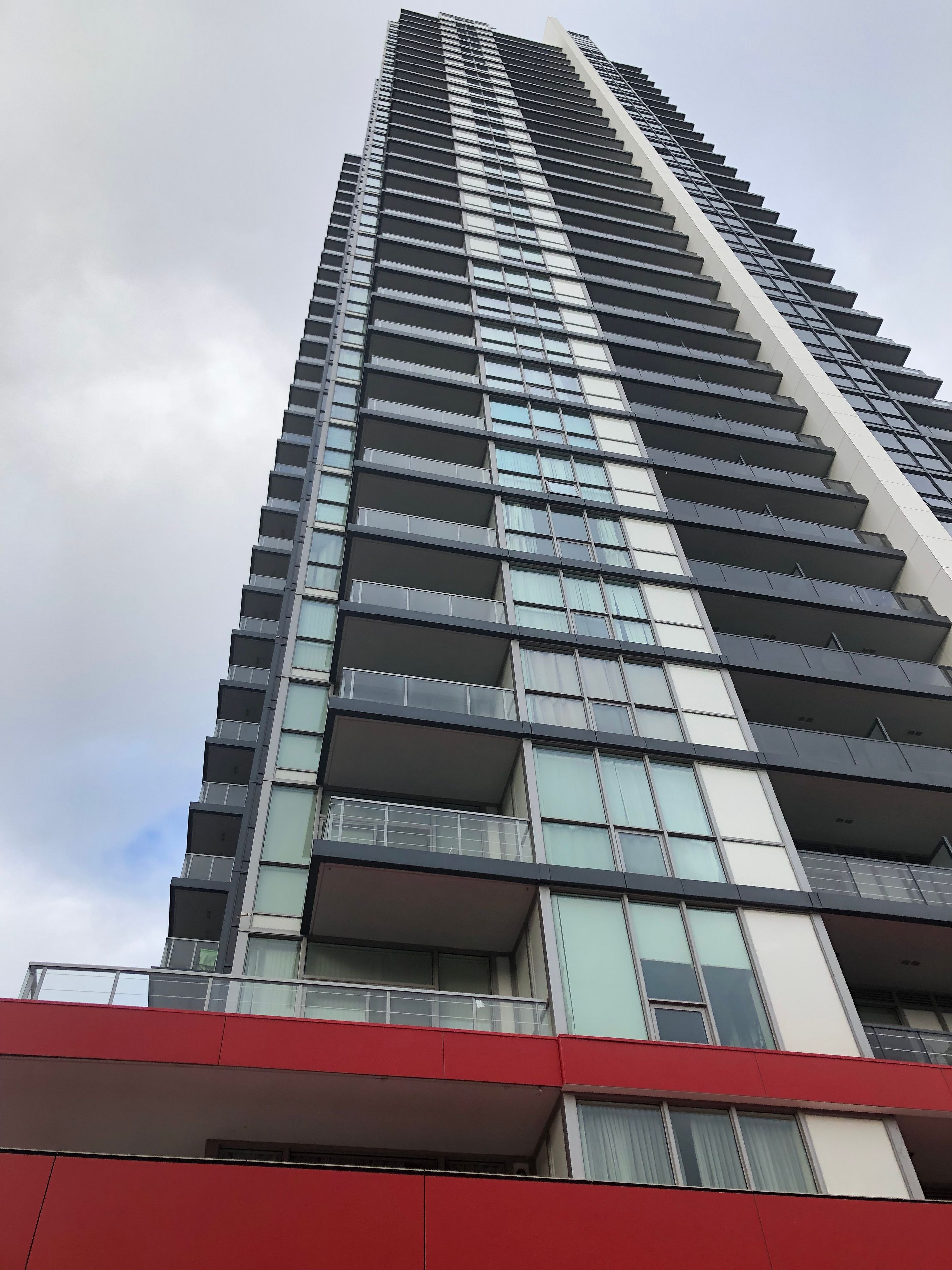$968,000
88 Sheppard Avenue E 2804, Toronto C14, ON M2N 6Y2
Willowdale East, Toronto,
 Properties with this icon are courtesy of
TRREB.
Properties with this icon are courtesy of
TRREB.![]()
Southwest corner unit at Minto 88, one of North York's most sought-after residences! Unobstructed panoramic views with floor-to-ceiling windows fill the home with natural sunlight all day long. Over 1,020 sq.ft Living Space (Spacious 968 sq. ft. interior + balcony), featuring 2 bedrooms, 2 full baths, and a large den that can serve as a 3rd bedroom or home office. 9-ft ceilings, freshly painted, and a functional split-bedroom layout offer both style and comfort. Built by Minto with LEED Gold Certification, known for quality construction, energy efficiency, and low maintenance fees. Premium amenities include 24-hour concierge, modern Fitness Centre, rooftop garden, and visitor parking. Steps to Sheppard Subway, Hwy 401, shops, dining, parks, and top schools. A bright, open home in one of North York's finest communities!
- HoldoverDays: 90
- Architectural Style: Apartment
- Property Type: Residential Condo & Other
- Property Sub Type: Condo Apartment
- GarageType: Underground
- Directions: Turn East from Yonge/Sheppard To Sheppard Ave, And Than Turn Left To Doris Ave.
- Tax Year: 2025
- ParkingSpaces: 1
- Parking Total: 1
- WashroomsType1: 1
- WashroomsType1Level: Main
- WashroomsType2: 1
- WashroomsType2Level: Main
- BedroomsAboveGrade: 2
- BedroomsBelowGrade: 1
- Interior Features: Other
- Basement: None
- Cooling: Central Air
- HeatSource: Gas
- HeatType: Forced Air
- LaundryLevel: Main Level
- ConstructionMaterials: Concrete
- Parcel Number: 764880304
| School Name | Type | Grades | Catchment | Distance |
|---|---|---|---|---|
| {{ item.school_type }} | {{ item.school_grades }} | {{ item.is_catchment? 'In Catchment': '' }} | {{ item.distance }} |


