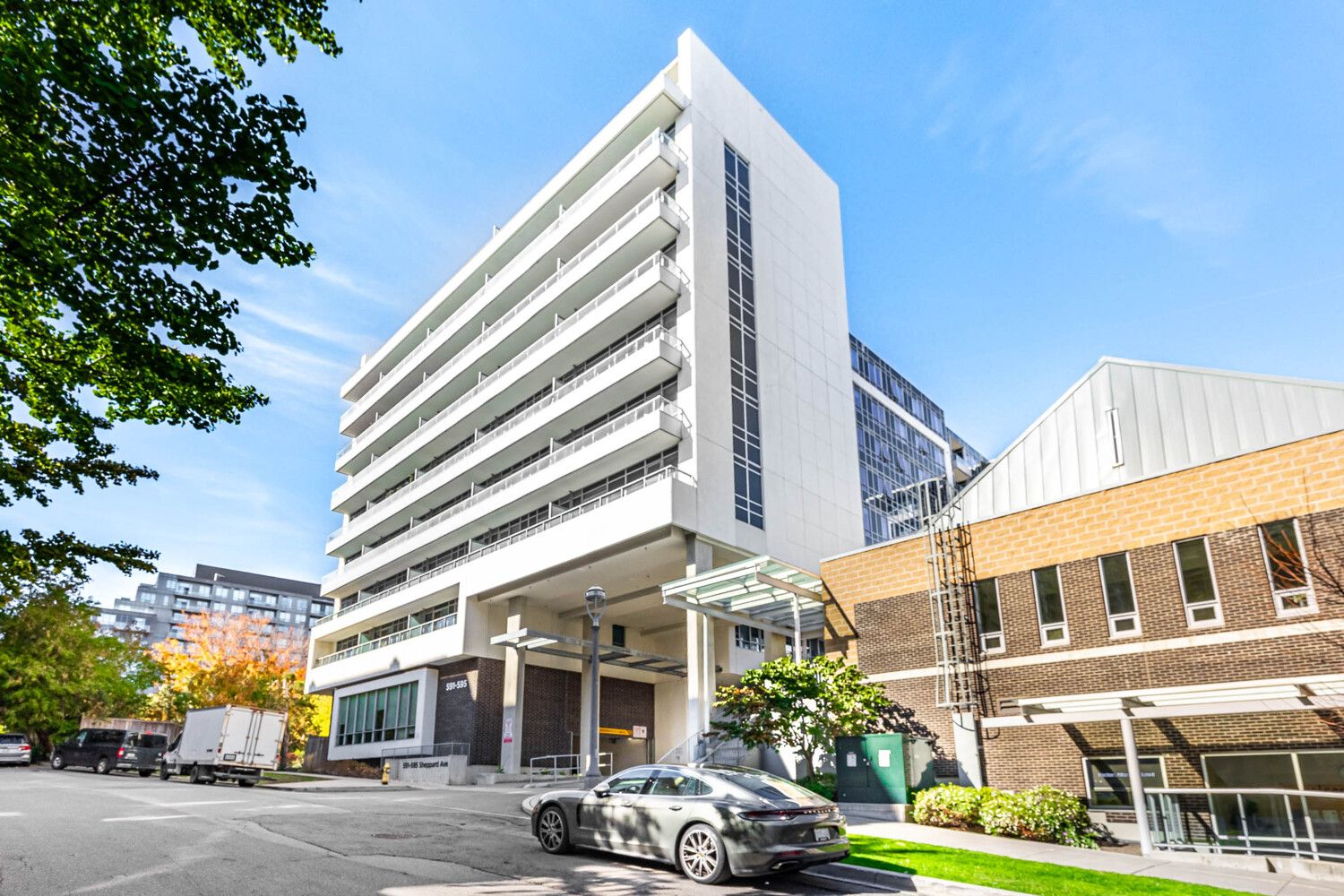$738,000
591 Sheppard Avenue E 317, Toronto C15, ON M2K 1B4
Bayview Village, Toronto,
 Properties with this icon are courtesy of
TRREB.
Properties with this icon are courtesy of
TRREB.![]()
Luxury Village Residence Condo presents a rare opportunity to experience the prestigious Bayview Village lifestyle with all the conveniences of modern condo living. Ideally situated next to Bayview Subway Station and directly across from Bayview Village Mall, this spacious 870 sq.ft. suite with an additional 95 sq.ft. balcony offers an exceptional layout featuring two bedrooms-one with a north-facing balcony and the primary bedroom facing south for abundant natural light. Designed for both comfort and sophistication, the unit includes one parking space and offers easy access to shopping, dining, and transit. Discover refined urban living at its best in this sought-after Bayview community
- HoldoverDays: 30
- Architectural Style: Apartment
- Property Type: Residential Condo & Other
- Property Sub Type: Condo Apartment
- GarageType: Underground
- Directions: Bayview & Sheppard Ave E
- Tax Year: 2025
- Parking Features: Underground
- ParkingSpaces: 1
- Parking Total: 1
- WashroomsType1: 1
- WashroomsType1Level: Flat
- WashroomsType2: 1
- WashroomsType2Level: Flat
- BedroomsAboveGrade: 2
- Interior Features: Other
- Basement: None
- Cooling: Central Air
- HeatSource: Gas
- HeatType: Forced Air
- ConstructionMaterials: Concrete
- Parcel Number: 767620060
| School Name | Type | Grades | Catchment | Distance |
|---|---|---|---|---|
| {{ item.school_type }} | {{ item.school_grades }} | {{ item.is_catchment? 'In Catchment': '' }} | {{ item.distance }} |


