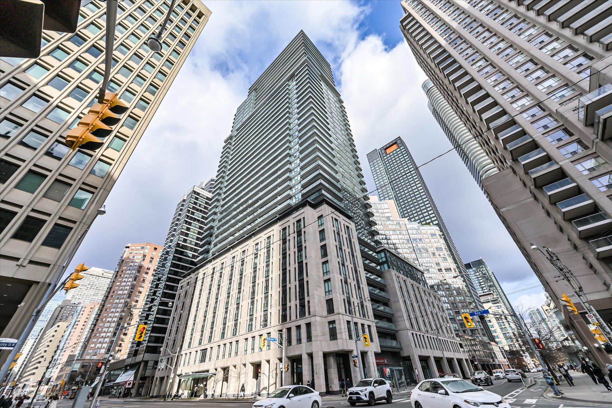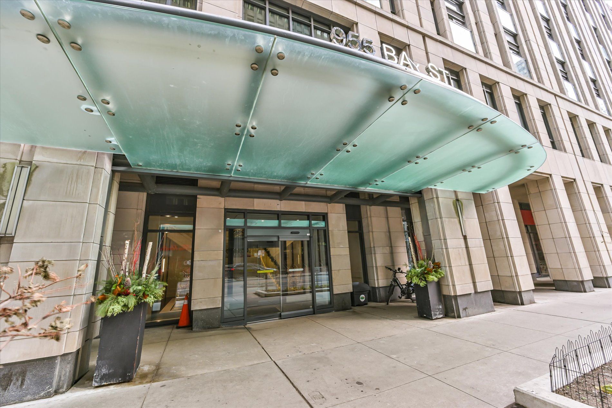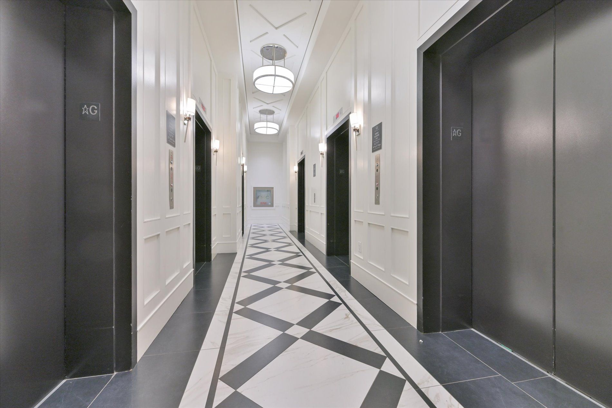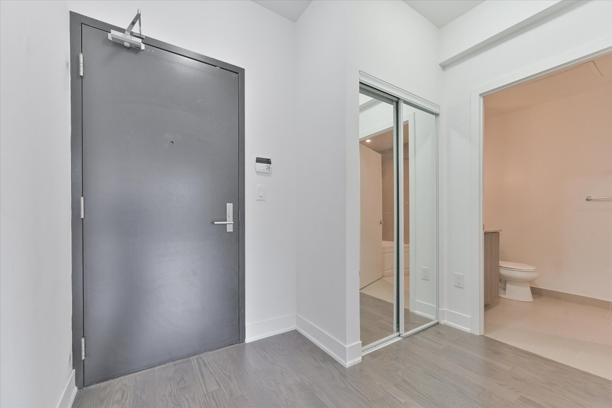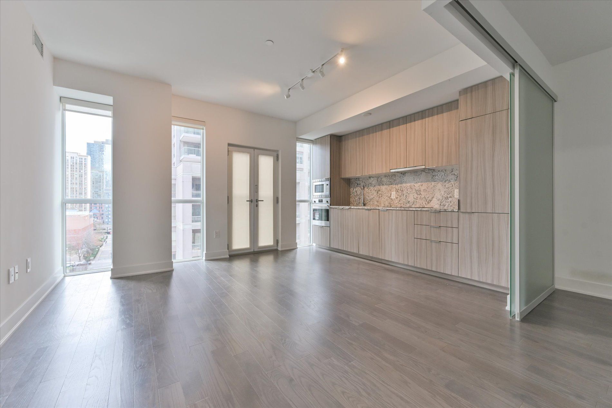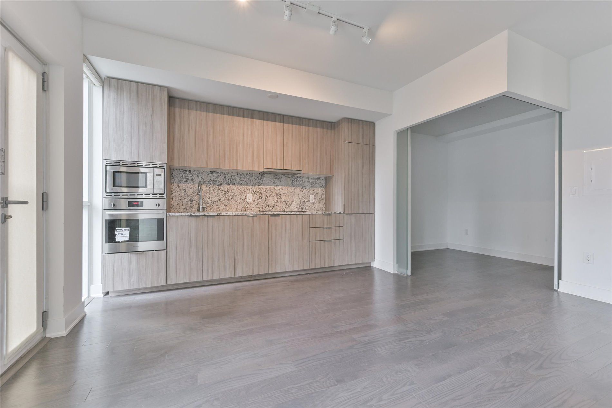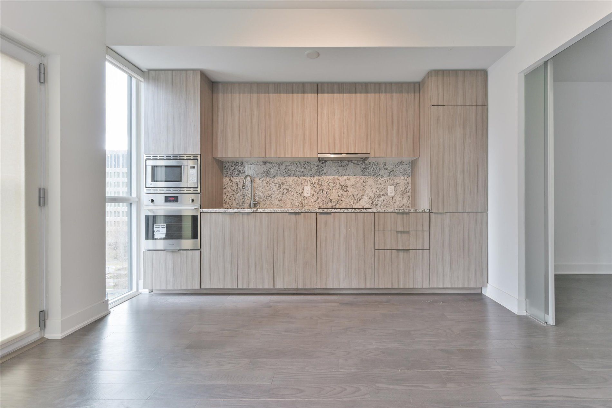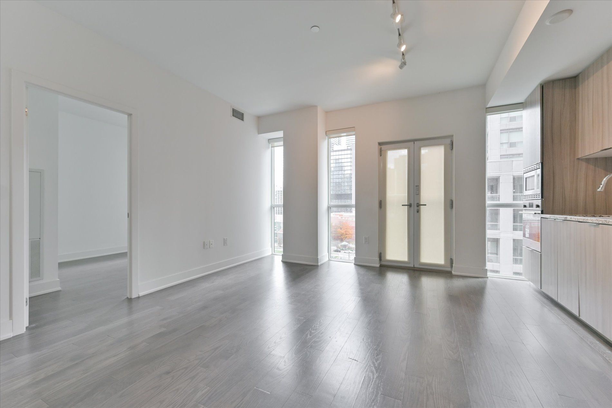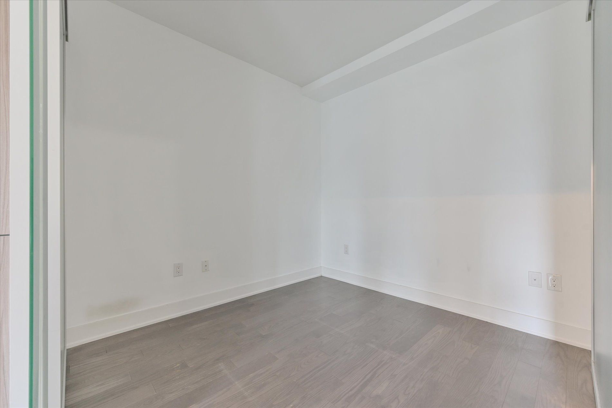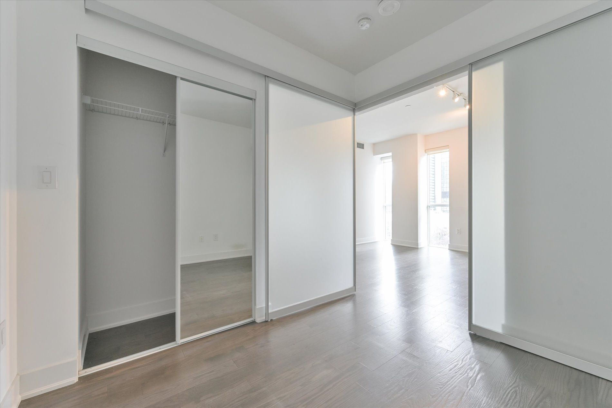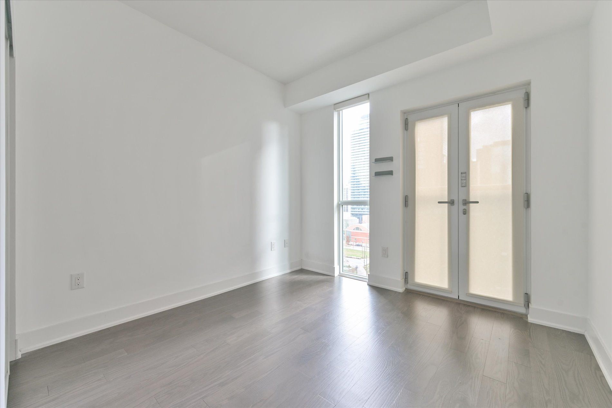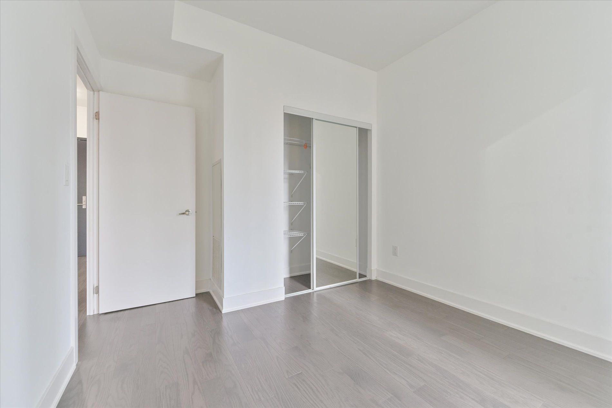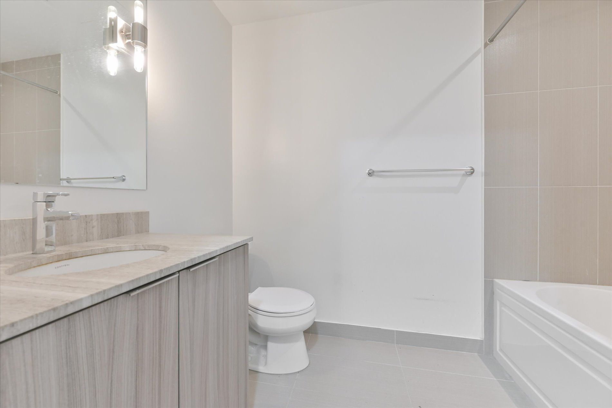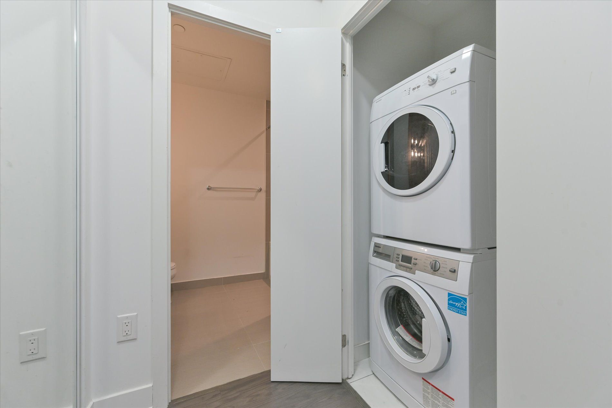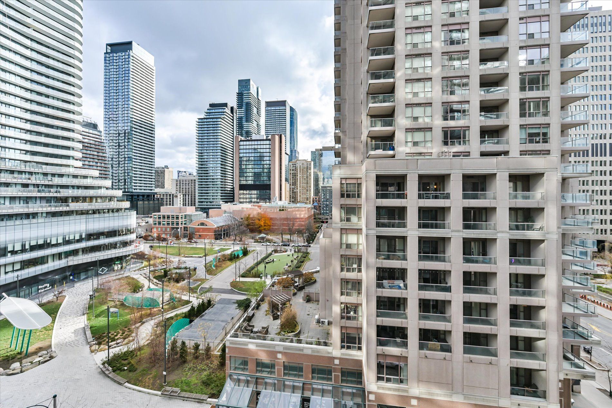$599,900
$50,100955 Bay Street 805, Toronto C01, ON M5S 0C6
Bay Street Corridor, Toronto,
 Properties with this icon are courtesy of
TRREB.
Properties with this icon are courtesy of
TRREB.![]()
Welcome to the luxury condo by Lanterra Development, Core location at Bay & Wellesley, Bright @Bedrooms With Juliet Balcony, steps away from U of T,TTC, subway, TMU, prestigious Yorkville,hospital row, YMCA, parks, shopping, restaurants, cafes. Impressive 2 storey lobby enhanced bygrand staircases leading to the 2nd floor lounges and work area. Spacious unit in immaculatecondition featuring soaring 9' smooth ceilings, bright south facing with view to gorgeous urbanpark, contemporary kitchen & built in appliances, functional layout, split bedroom design,engineered hardwood floorings throughout excepted where tiled in bathroom and laundry. One of akind amenities including large fitness centre, multi function party & meeting room, outdoorswimming pool, rooftop lounges, sauna, concierge and abundant of unground visitor parking.
- Architectural Style: Apartment
- Property Type: Residential Condo & Other
- Property Sub Type: Condo Apartment
- GarageType: Underground
- Directions: S
- Tax Year: 2025
- Parking Features: Underground
- WashroomsType1: 1
- WashroomsType1Level: Flat
- BedroomsAboveGrade: 2
- Interior Features: Ventilation System
- Basement: None
- Cooling: Central Air
- HeatSource: Gas
- HeatType: Heat Pump
- ConstructionMaterials: Concrete
| School Name | Type | Grades | Catchment | Distance |
|---|---|---|---|---|
| {{ item.school_type }} | {{ item.school_grades }} | {{ item.is_catchment? 'In Catchment': '' }} | {{ item.distance }} |

