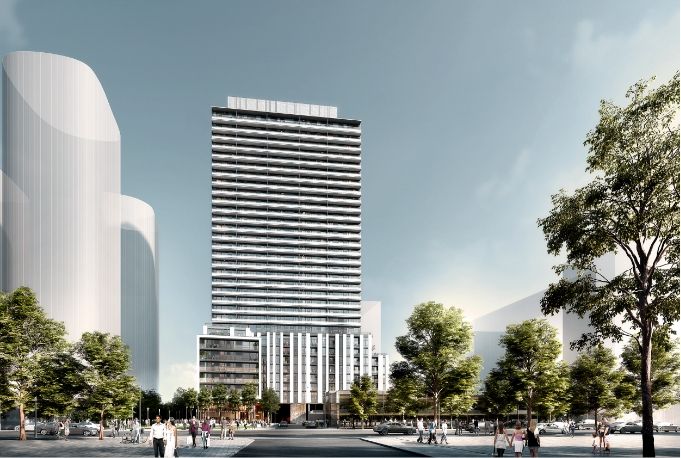$2,800
5858 Yonge Street 308, Toronto C07, ON M2M 3T3
Newtonbrook West, Toronto,
 Properties with this icon are courtesy of
TRREB.
Properties with this icon are courtesy of
TRREB.![]()
Experience contemporary living at Plaza On Yonge, the newest addition to North York's vibrant Yonge & Finch community. This modern 2-bedroom, 2-bath unit features expansive floor-to-ceiling windows, bringing in abundant natural light and offering a clear east-facing view. Situated on the 3rd floor, it provides excellent convenience with easy access in and out of the building.Inside, the suite offers soaring 10 ft smooth ceilings, quality laminate flooring throughout, and a highly efficient split-bedroom layout with no wasted space. One parking space is included.Located just steps from TTC subway & Bus, VIVA and YRT, GO transit stations, and within walking distance of schools, parks, restaurants, cafés, and shopping, including H Mart right around the corner. Also enjoy door-to-door convenience to York University and Seneca College via transit.Residents enjoy a full range of premium amenities, including a 24/7 concierge, outdoor pool, fitness center, party room, movie theater, visitor parking, outdoor lounge and BBQ areas, guest suites, and more-offering a complete lifestyle experience both indoors and outdoors.
- HoldoverDays: 90
- Architectural Style: Apartment
- Property Type: Residential Condo & Other
- Property Sub Type: Condo Apartment
- GarageType: Underground
- Directions: Yonge St & Finch Ave
- Parking Total: 1
- WashroomsType1: 1
- WashroomsType1Level: Flat
- WashroomsType2: 1
- WashroomsType2Level: Flat
- BedroomsAboveGrade: 2
- Interior Features: Carpet Free
- Basement: None
- Cooling: Central Air
- HeatSource: Gas
- HeatType: Forced Air
- ConstructionMaterials: Concrete
- PropertyFeatures: Clear View, Public Transit
| School Name | Type | Grades | Catchment | Distance |
|---|---|---|---|---|
| {{ item.school_type }} | {{ item.school_grades }} | {{ item.is_catchment? 'In Catchment': '' }} | {{ item.distance }} |


