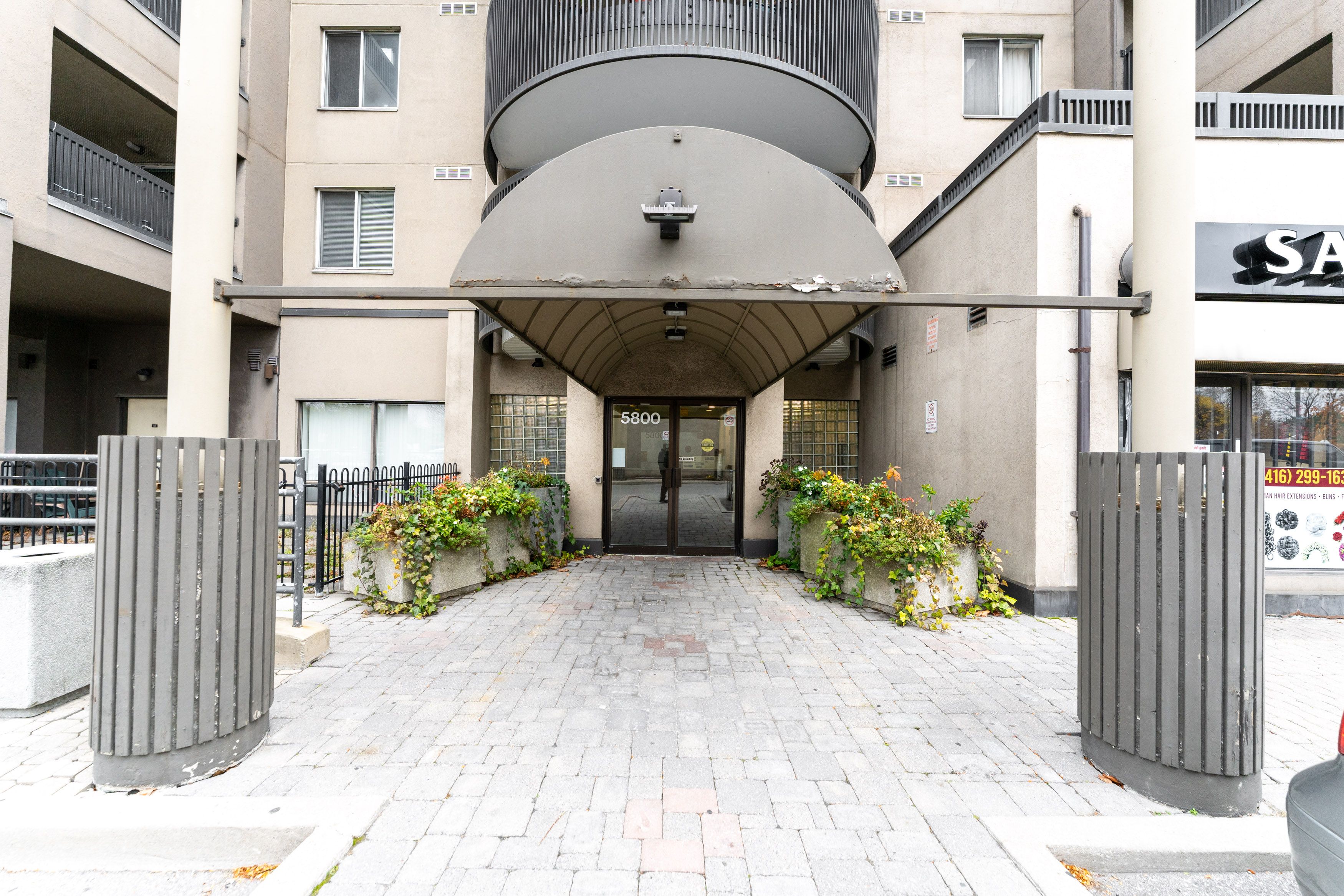$460,000
#414 - 5800 Sheppard Avenue, Toronto, ON M1B 5J7
Malvern, Toronto,





































 Properties with this icon are courtesy of
TRREB.
Properties with this icon are courtesy of
TRREB.![]()
Welcome to this beautifully renovated 1+1 condo that combines modern design with comfort. Featuring an open concept living area, sleek new finishes, and plenty of natural light, this home is perfect for those seeking style and convenience. The spacious bedroom offers a peaceful retreat, while the versatile den can serve as an office, guest room, or extra storage. Enjoy easy access to public transit, shopping, dining, and the 401. A truly move-in-ready space that offers both comfort and functionality. Dont miss out! Unit has been destaged, pictures are from staging.
- HoldoverDays: 90
- Architectural Style: Apartment
- Property Type: Residential Condo & Other
- Property Sub Type: Condo Apartment
- GarageType: Underground
- Tax Year: 2024
- Parking Features: Underground
- Parking Total: 1
- WashroomsType1: 1
- WashroomsType1Level: Flat
- BedroomsAboveGrade: 1
- BedroomsBelowGrade: 1
- Interior Features: Carpet Free
- Cooling: Central Air
- HeatSource: Gas
- HeatType: Forced Air
- ConstructionMaterials: Concrete
- Parcel Number: 119300190
| School Name | Type | Grades | Catchment | Distance |
|---|---|---|---|---|
| {{ item.school_type }} | {{ item.school_grades }} | {{ item.is_catchment? 'In Catchment': '' }} | {{ item.distance }} |






































