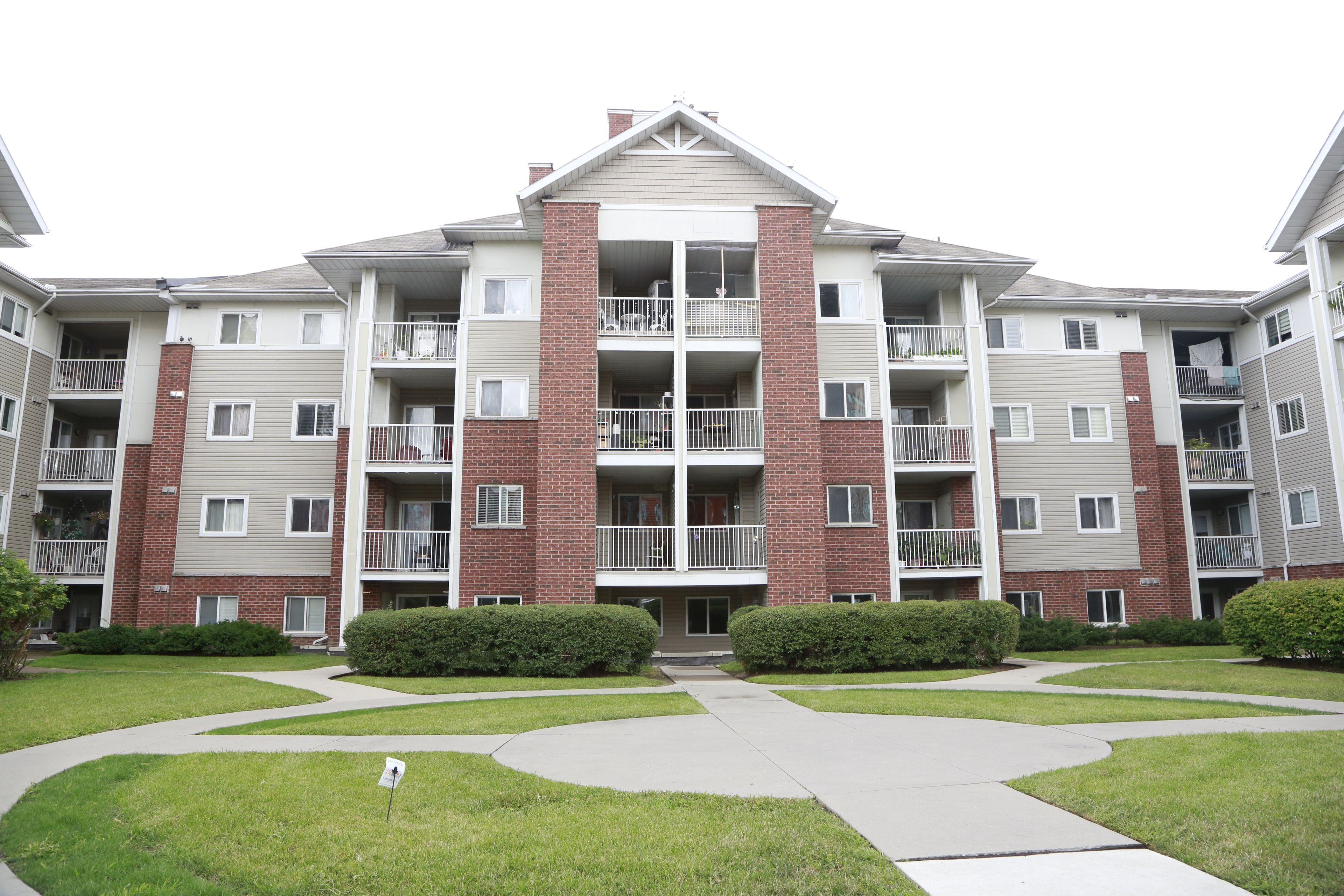$549,000
#329 - 5225 Finch Avenue, Toronto, ON M1S 5W8
Agincourt North, Toronto,














 Properties with this icon are courtesy of
TRREB.
Properties with this icon are courtesy of
TRREB.![]()
Welcome to this elegant 2-bedroom 700+ sq ft condo in Agincourt North, offering stunning contemporary living space. The open-concept layout features a combined living and dining area with laminate flooring and a walk-out to a balcony. The modern kitchen boasts quartz countertops, ceramic flooring, and stainless steel appliances. Additional rooms include a den and a laundry area. Building amenities cater to a luxurious lifestyle, including an indoor pool, exercise room, and guest suites. This home is perfect for those seeking comfort and convenience, with easy access to public transit and local parks.
- HoldoverDays: 90
- Architectural Style: Apartment
- Property Type: Residential Condo & Other
- Property Sub Type: Condo Apartment
- GarageType: Underground
- Directions: FINCH AVE E/MIDDLEFIELD
- Tax Year: 2024
- Parking Features: Underground
- ParkingSpaces: 1
- Parking Total: 1
- WashroomsType1: 1
- WashroomsType1Level: Flat
- BedroomsAboveGrade: 2
- BedroomsBelowGrade: 1
- Cooling: Central Air
- HeatSource: Gas
- HeatType: Forced Air
- ConstructionMaterials: Brick
- Parcel Number: 128180170
| School Name | Type | Grades | Catchment | Distance |
|---|---|---|---|---|
| {{ item.school_type }} | {{ item.school_grades }} | {{ item.is_catchment? 'In Catchment': '' }} | {{ item.distance }} |















