$599,000
#904 - 2369 Danforth Avenue, Toronto, ON M4C 1K7
East End-Danforth, Toronto,
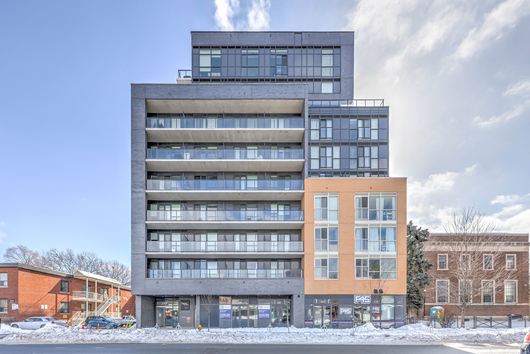
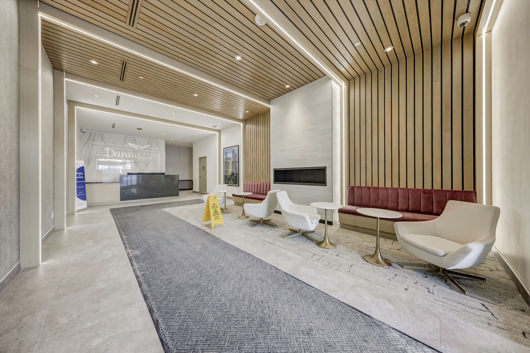

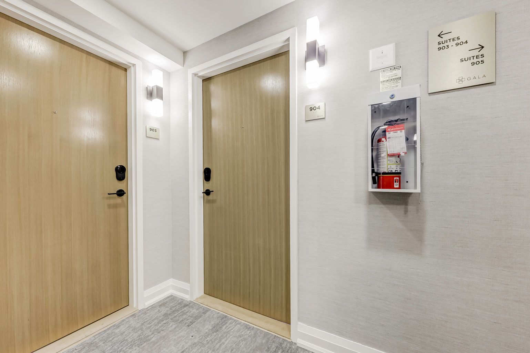
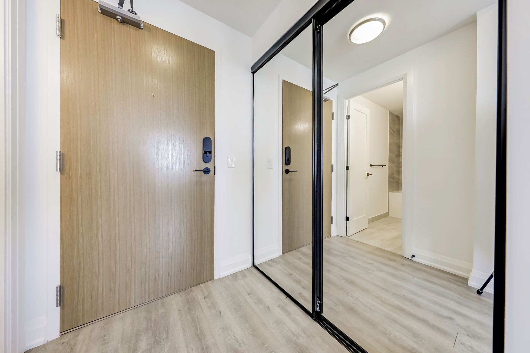
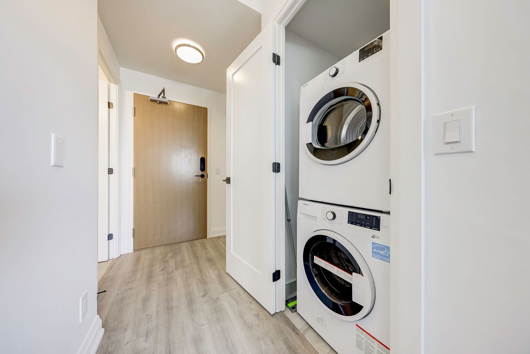
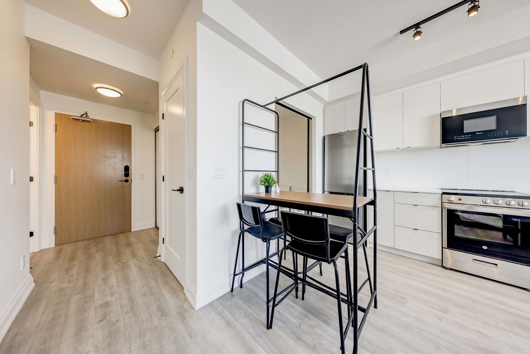
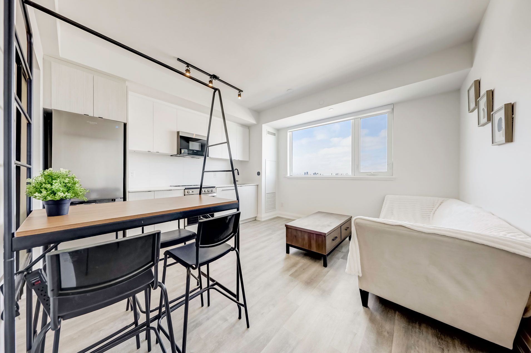
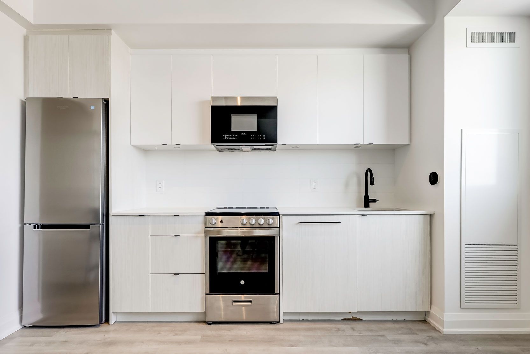
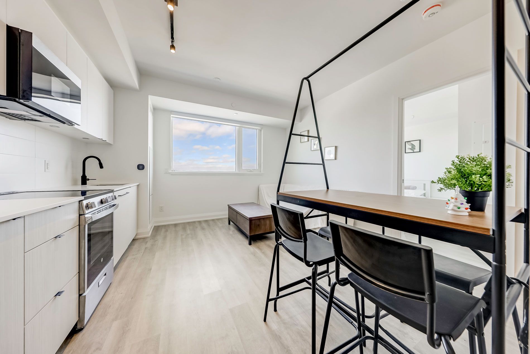
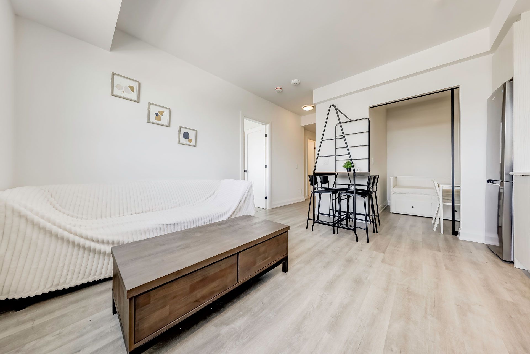
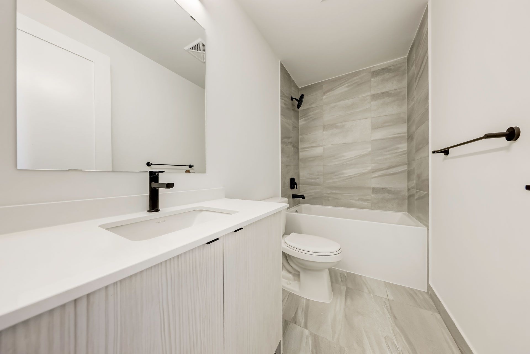
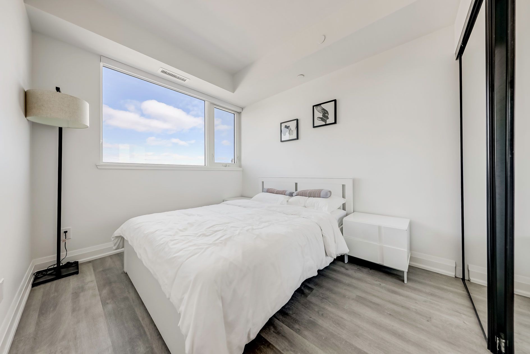
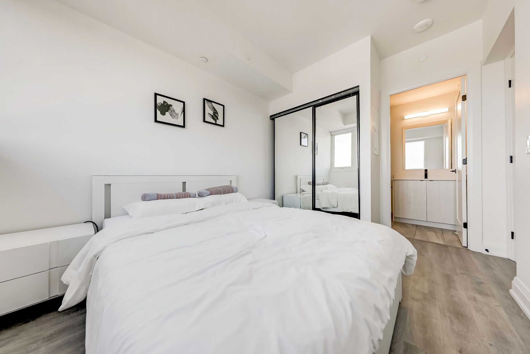

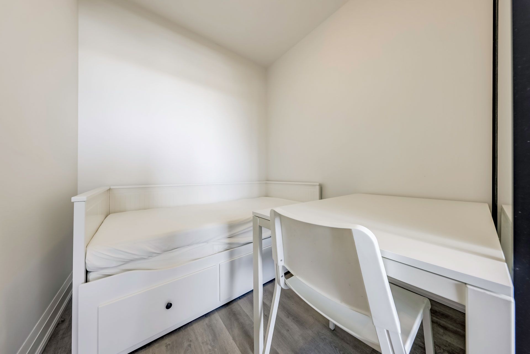
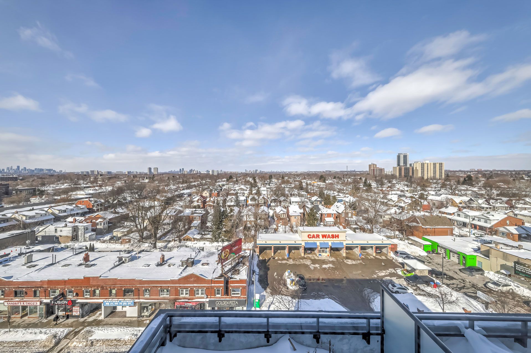
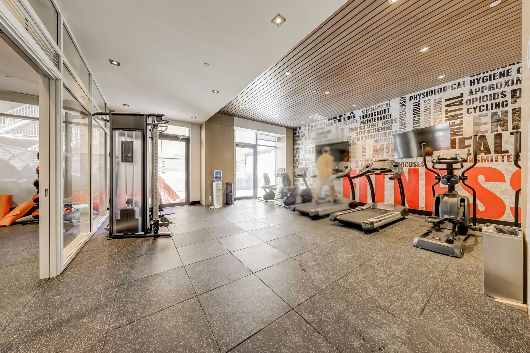
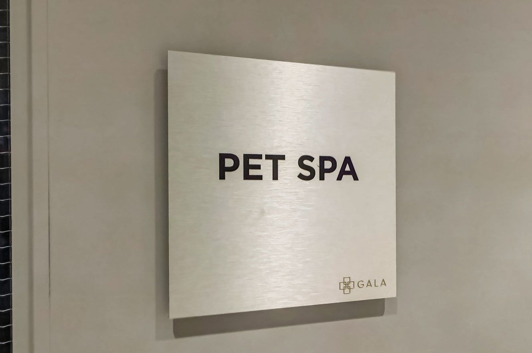
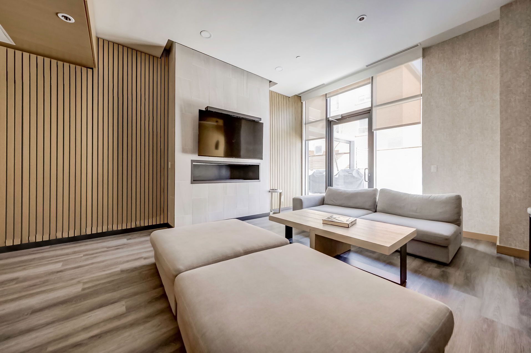
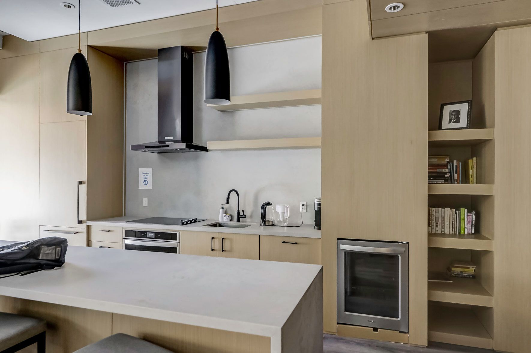
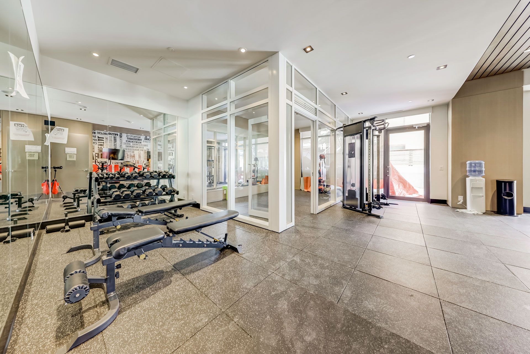
 Properties with this icon are courtesy of
TRREB.
Properties with this icon are courtesy of
TRREB.![]()
Live in a brand new home in a great neighborhood in Danforth. New one bedroom + den with two full washrooms, 9ft ceiling, The kitchen is an open concept with upgraded cabinets and stainless steel appliances. FREE high speed internet is included in the maintenance fee. Public transit, shops, restaurants, schools, and parks are within close proximity. Close proximity to downtown Toronto. The building is equipped with modern technology. The building entrance and the unit have digital access, so there is no more carrying keys or fobs around. Open and lock your door through an app on your phone. The building is equipped with a Gym, party room, pet spa and visitor parking.
- HoldoverDays: 90
- Architectural Style: Apartment
- Property Type: Residential Condo & Other
- Property Sub Type: Condo Apartment
- Directions: Danforth Ave / Main St.
- Tax Year: 2025
- WashroomsType1: 2
- WashroomsType1Level: Flat
- BedroomsAboveGrade: 1
- BedroomsBelowGrade: 1
- Interior Features: Carpet Free, Separate Hydro Meter
- Cooling: Central Air
- HeatSource: Gas
- HeatType: Forced Air
- LaundryLevel: Main Level
- ConstructionMaterials: Concrete
- Parcel Number: 770200026
| School Name | Type | Grades | Catchment | Distance |
|---|---|---|---|---|
| {{ item.school_type }} | {{ item.school_grades }} | {{ item.is_catchment? 'In Catchment': '' }} | {{ item.distance }} |























