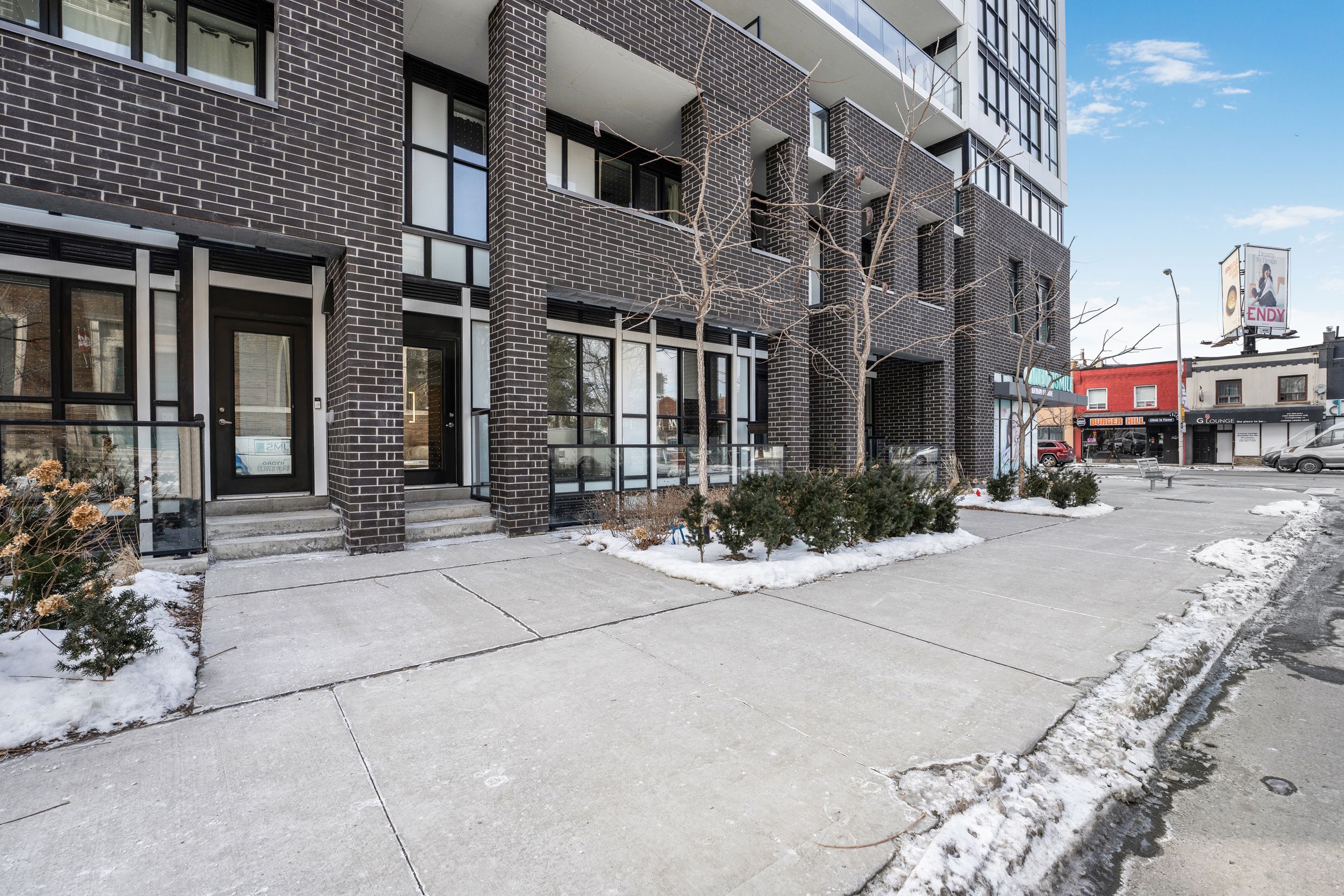$699,900
$30,000#TH 103 - 2301 Danforth Avenue, Toronto, ON M4C 1K5
East End-Danforth, Toronto,







































 Properties with this icon are courtesy of
TRREB.
Properties with this icon are courtesy of
TRREB.![]()
Rarely offer ground unit condo with direct entry via residential street at Canvas Condos! This 2 level unit feels like a townhome in trendy Danforth Neighborhood. Featuring open concept living/dinning area and powder room on main floor and den plus primary bedroom with 4 piece ensuite on lower level with walk to patio. Building features: fitness center; yoga studio, party room, outdoor rooftop terrace, fire pit, BBQ, with Spectacular Views Of Toronto's Skyline & Lake Ontario. Walk to Main subway station and nearby Danforth GO station offering express service to Union Station. Plus dedicated bike lanes right outside your door!
- HoldoverDays: 90
- Architectural Style: Multi-Level
- Property Type: Residential Condo & Other
- Property Sub Type: Condo Apartment
- Directions: Danforth and Woodbine
- Tax Year: 2024
- WashroomsType1: 1
- WashroomsType1Level: Ground
- WashroomsType2: 1
- WashroomsType2Level: Lower
- BedroomsAboveGrade: 1
- BedroomsBelowGrade: 1
- Basement: Other
- Cooling: Central Air
- HeatSource: Gas
- HeatType: Heat Pump
- LaundryLevel: Lower Level
- ConstructionMaterials: Brick
- PropertyFeatures: Hospital, Public Transit, School
| School Name | Type | Grades | Catchment | Distance |
|---|---|---|---|---|
| {{ item.school_type }} | {{ item.school_grades }} | {{ item.is_catchment? 'In Catchment': '' }} | {{ item.distance }} |








































