$458,800
$15,200#718 - 180 Markham Road, Toronto, ON M1M 2Z9
Scarborough Village, Toronto,
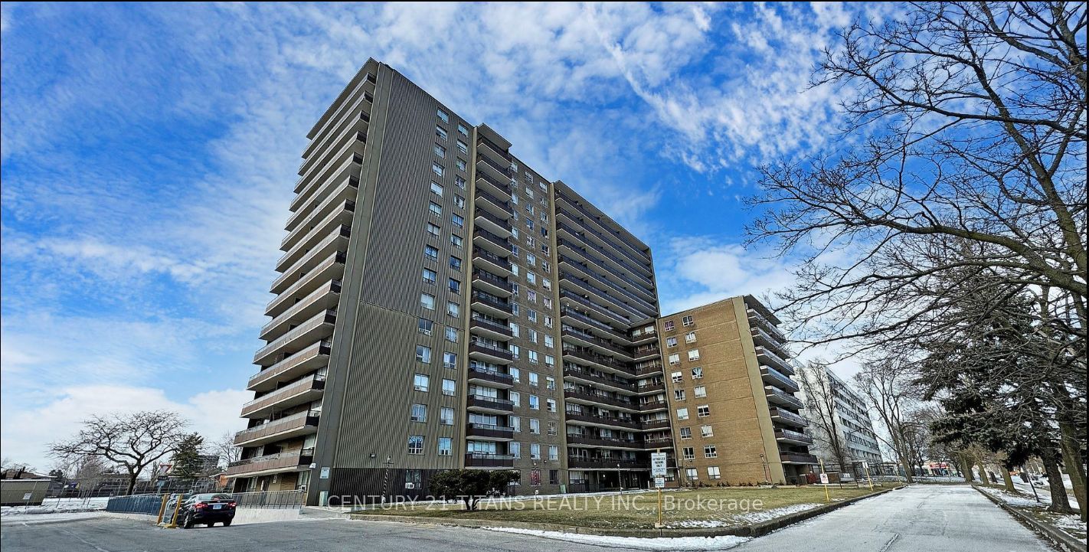

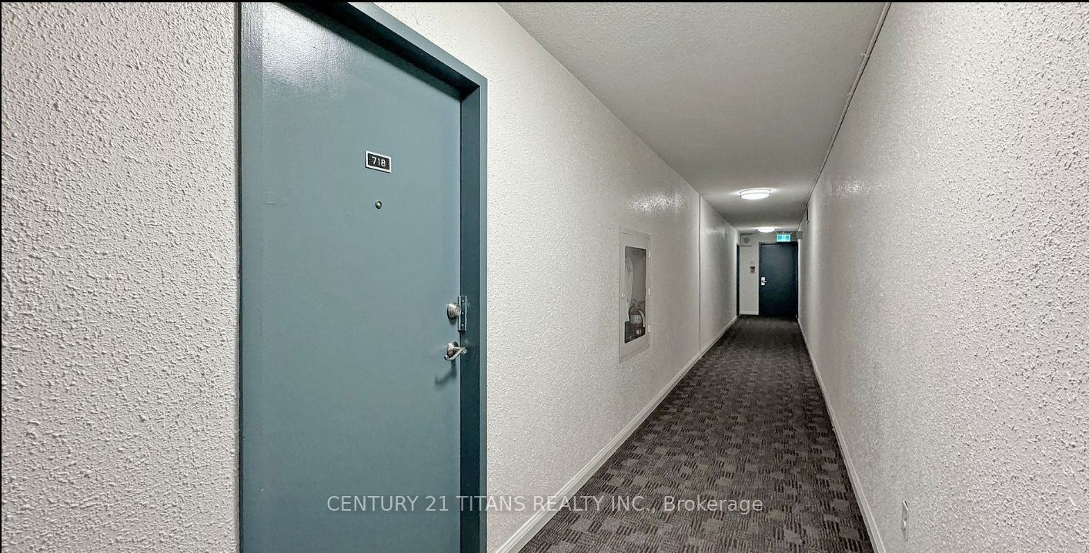
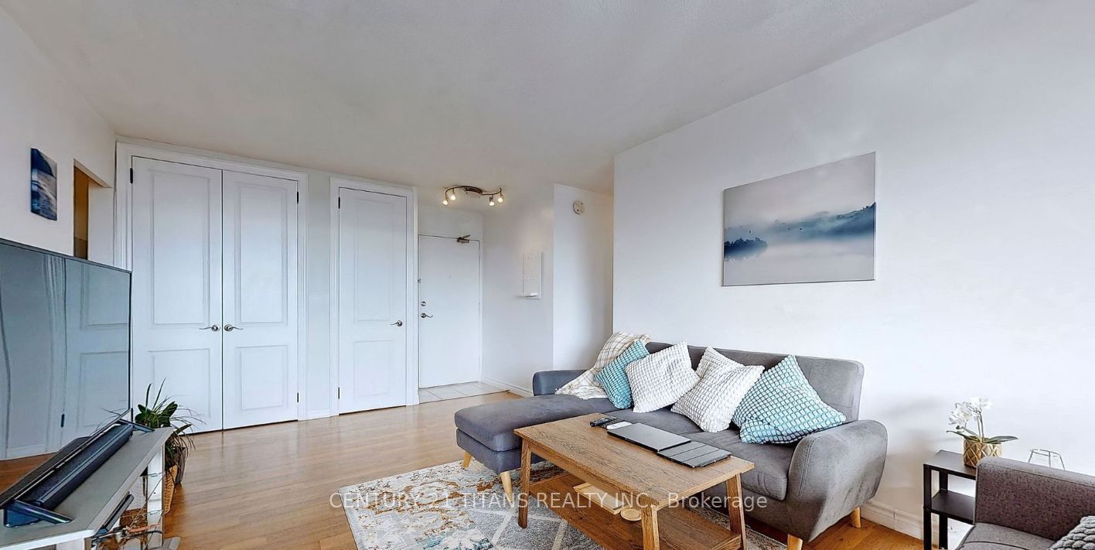
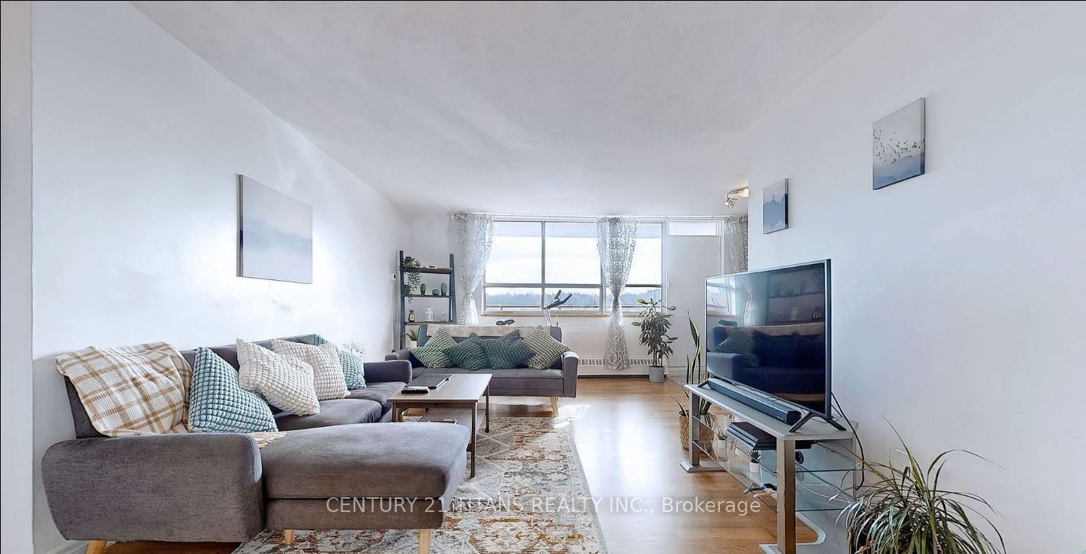







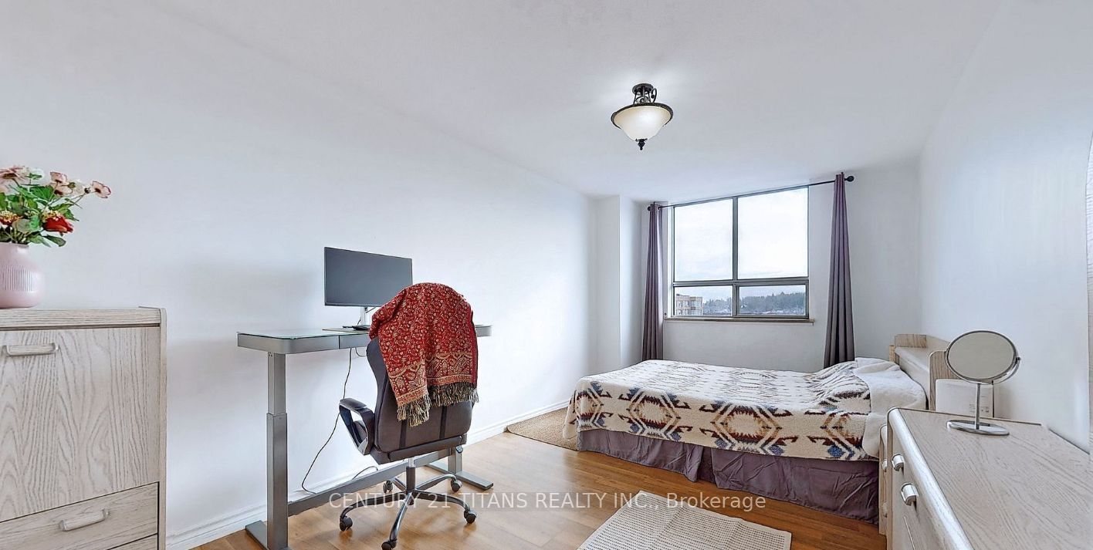


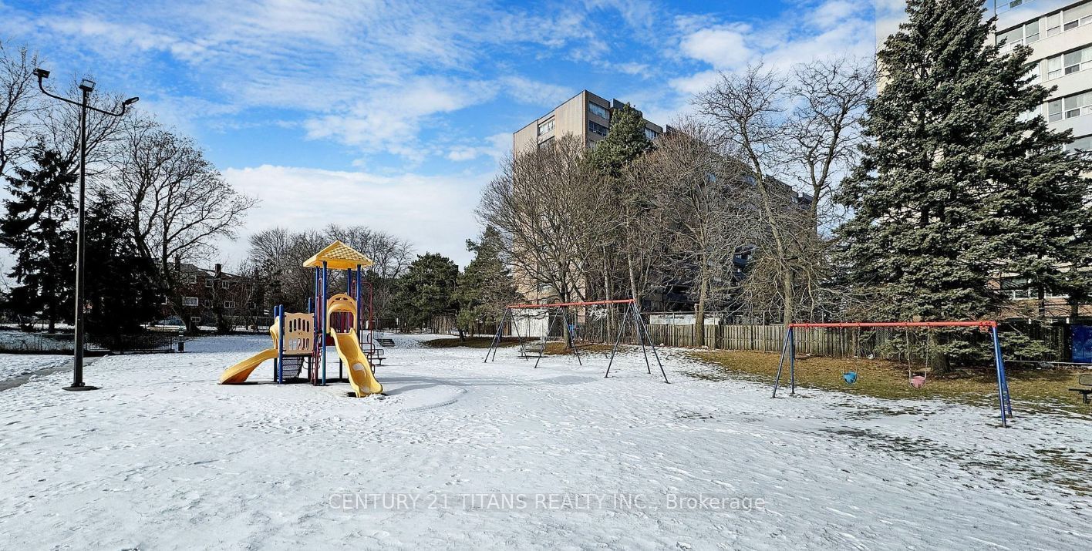
 Properties with this icon are courtesy of
TRREB.
Properties with this icon are courtesy of
TRREB.![]()
Bright and Spacious 963 (Sq. Ft Apx. ) For First-Time Home Buyers and Investors. A Heaven Designed for comfort, convenience, and cherished moments. This unit features huge Balcony With Unobstructed South Views! This Unit is also perfectly situated within walking distance to Metro, Walmart, Tim Hortons, Starbucks, McDonalds, and a delightful array of local eateries. Enjoy seamless connectivity with easy access to TTC and Go Station, making your daily commute a breeze. Whether you're exploring the vibrant neighborhood or grabbing essentials, everything you need is just steps away!*** All Utilities - Heat, Hydro & Water Are Included In This Well Maintained Building! Plus One Parking & One Locker is Included. This Home is Move-In Ready!
- HoldoverDays: 90
- Architectural Style: Apartment
- Property Type: Residential Condo & Other
- Property Sub Type: Condo Apartment
- GarageType: Underground
- Directions: Markham Rd, Eglinton Ave
- Tax Year: 2024
- Parking Features: Underground
- ParkingSpaces: 1
- Parking Total: 1
- WashroomsType1: 1
- WashroomsType1Level: Flat
- WashroomsType2: 1
- WashroomsType2Level: Flat
- BedroomsAboveGrade: 2
- Interior Features: Storage
- HeatSource: Electric
- HeatType: Baseboard
- LaundryLevel: Main Level
- ConstructionMaterials: Concrete, Brick
- PropertyFeatures: Clear View, Place Of Worship, Public Transit, School, Library
| School Name | Type | Grades | Catchment | Distance |
|---|---|---|---|---|
| {{ item.school_type }} | {{ item.school_grades }} | {{ item.is_catchment? 'In Catchment': '' }} | {{ item.distance }} |

















