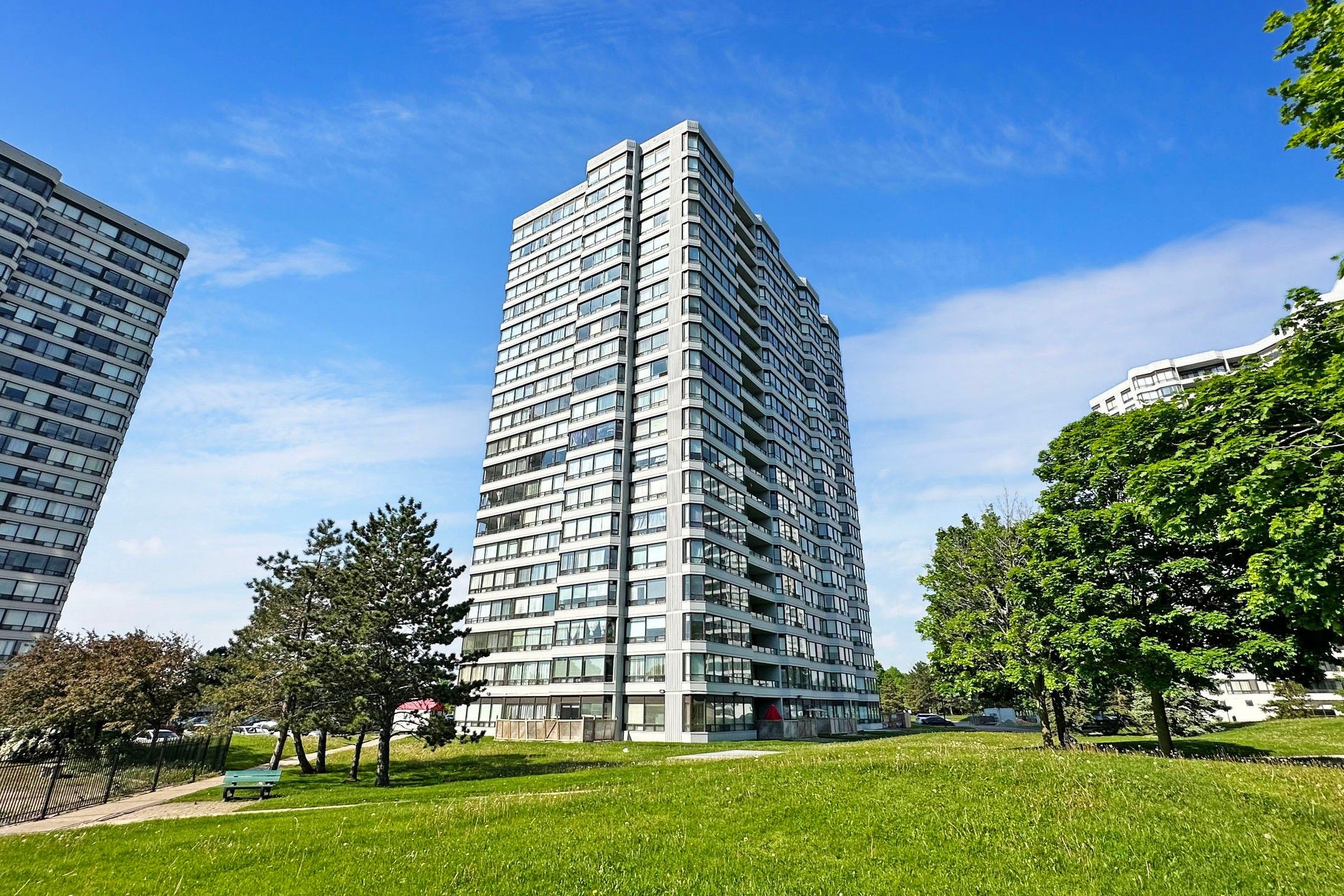$580,000
$40,000#210 - 330 Alton Towers Circle, Toronto, ON M1V 5H3
Milliken, Toronto,























 Properties with this icon are courtesy of
TRREB.
Properties with this icon are courtesy of
TRREB.![]()
Experience sunny and bright in this beautifully updated unit, facing south with an unobstructed view, overlook delightful sight of a lush green lawn. This spacious home offers 2 bedrooms, 2 full bathrooms, 1 den,1 solarium, and Tandem Parking, along with fresh painted walls and sleek laminate flooring. Enjoy the flexibility of a *Tandem Parking* space accommodating 2 cars. Ideally located within walking distance to vibrant restaurants, supermarkets, and schools. Perfect for those seeking comfort and style in an unbeatable location!** Maint Fees including everything ( all untilites + Cable, Phone & Internet ).**** Outstanding Amenities Include: 24Hr Security, Outdoor Pool, Gym, Sauna, Tennis & Squash Courts, Party Rm, Billiards Rm & More!
- HoldoverDays: 90
- Architectural Style: Apartment
- Property Type: Residential Condo & Other
- Property Sub Type: Condo Apartment
- GarageType: Underground
- Directions: N/A
- Tax Year: 2024
- Parking Features: Underground
- ParkingSpaces: 2
- Parking Total: 1
- WashroomsType1: 1
- WashroomsType2: 1
- BedroomsAboveGrade: 2
- BedroomsBelowGrade: 1
- Interior Features: Other
- Cooling: Central Air
- HeatSource: Gas
- HeatType: Forced Air
- ConstructionMaterials: Concrete
| School Name | Type | Grades | Catchment | Distance |
|---|---|---|---|---|
| {{ item.school_type }} | {{ item.school_grades }} | {{ item.is_catchment? 'In Catchment': '' }} | {{ item.distance }} |
























