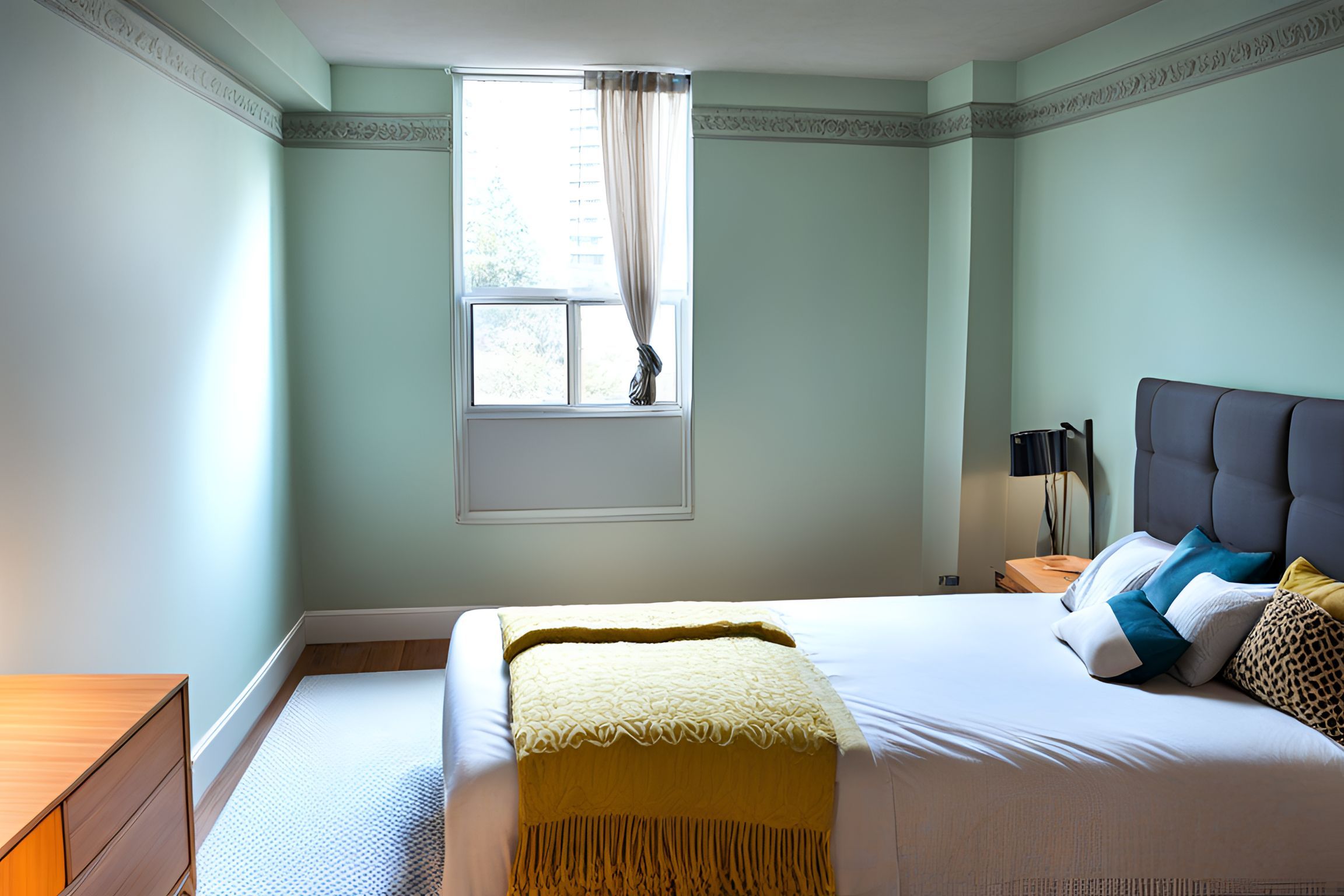$469,900
$50,000#610 - 1210 Radom Street, Pickering, ON L1W 2Z3
Liverpool, Pickering,












 Properties with this icon are courtesy of
TRREB.
Properties with this icon are courtesy of
TRREB.![]()
Welcome to Suite 610! This unit has an amazing square footage and an open attractive layout. At nearly 1400 sq.ft. there is plenty of room whether you're a first time home buyer or a young family looking to get out on your own. If you are downsizing and concerned about storage you need not worry. This unit offers a large walk-in closet in the primary bedroom with ample shelving to do double duty as a linen closet plus clothing. It also boasts generous closet space in the other two bedrooms. The walk-in pantry features plenty of shelving for household items, linens or even craft storage. Just south of the 401, you have quick access to Toronto. It's also a short drive or within walking distance to playgrounds, Pickering GO Station and the Pickering Town Centre. This is a perfect location for getting around no matter the method of transportation. This gem of a property is minutes away from Frenchman's Bay with easy access to Lake Ontario waterfront where you can enjoy beach activities, a stretch of paved running/cycling paths that goes all the way to Whitby, and a variety of restaurants and boutiques - a beautiful lifestyle awaits! Soundproof, high quality windows and balcony door have recently been installed for a peaceful environment. While the space is dated and could benefit with a fresh coat of paint, it has amazing potential to make it your own!
- HoldoverDays: 90
- Architectural Style: Apartment
- Property Type: Residential Condo & Other
- Property Sub Type: Condo Apartment
- GarageType: Underground
- Directions: Liverpool Rd / Bayly St
- Tax Year: 2024
- Parking Total: 1
- WashroomsType1: 1
- WashroomsType1Level: Main
- WashroomsType2: 1
- WashroomsType2Level: Main
- BedroomsAboveGrade: 3
- Interior Features: Wheelchair Access
- HeatSource: Electric
- HeatType: Baseboard
- ConstructionMaterials: Brick, Concrete
| School Name | Type | Grades | Catchment | Distance |
|---|---|---|---|---|
| {{ item.school_type }} | {{ item.school_grades }} | {{ item.is_catchment? 'In Catchment': '' }} | {{ item.distance }} |













