$524,900
#407 - 410 Mclevin Avenue, Toronto, ON M1B 5J5
Malvern, Toronto,

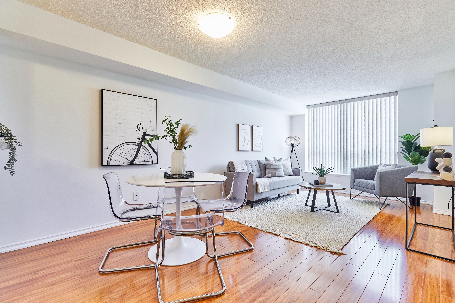
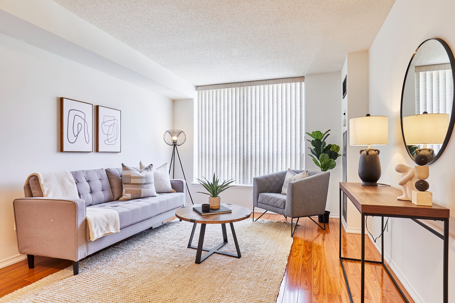
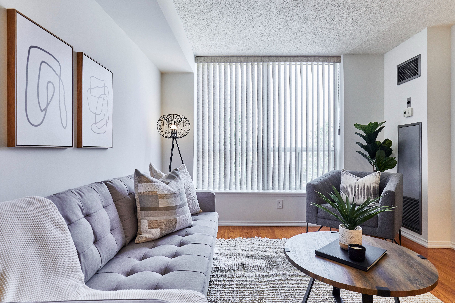
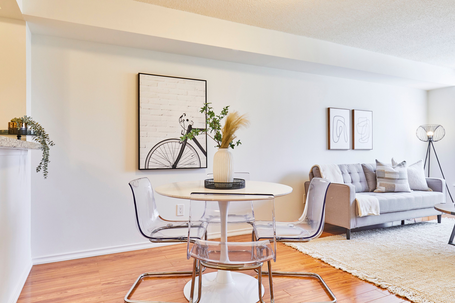
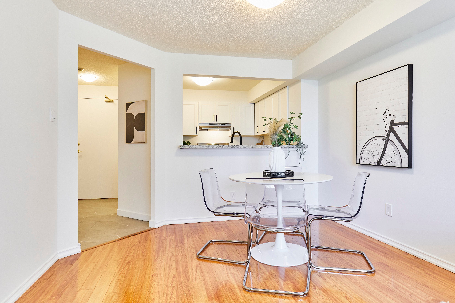

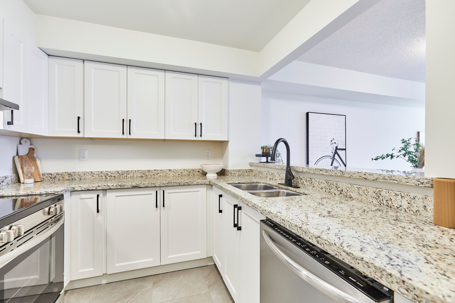
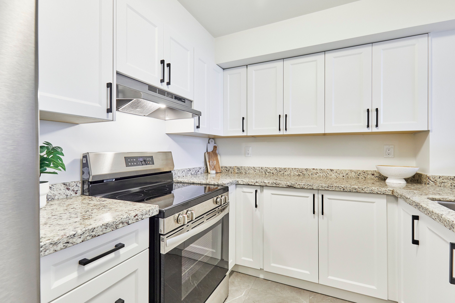
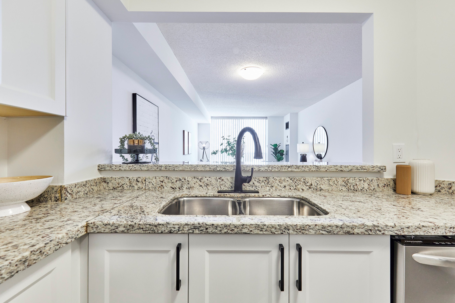
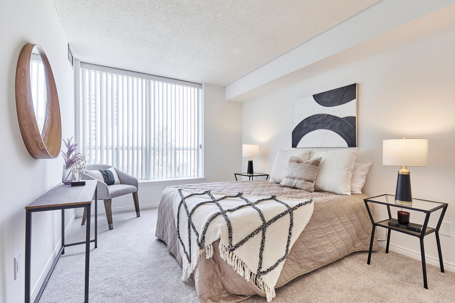
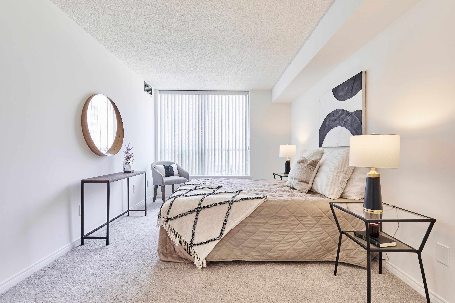
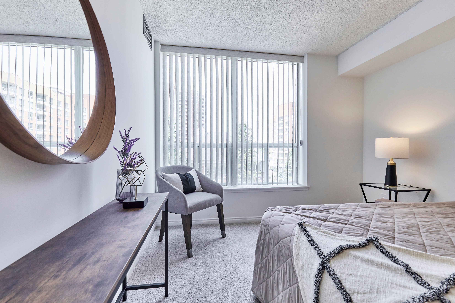


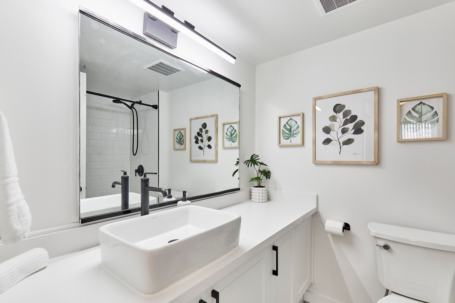

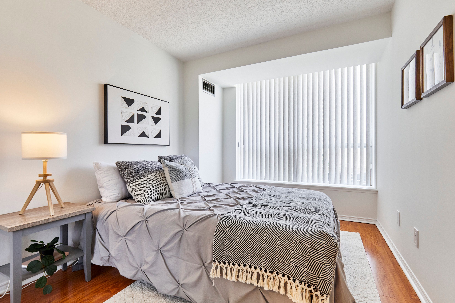
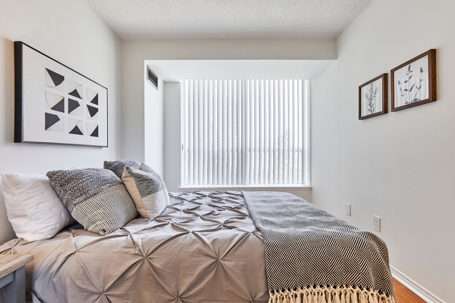
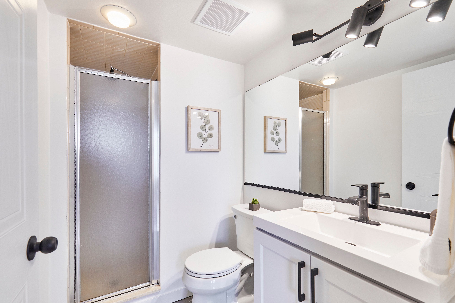
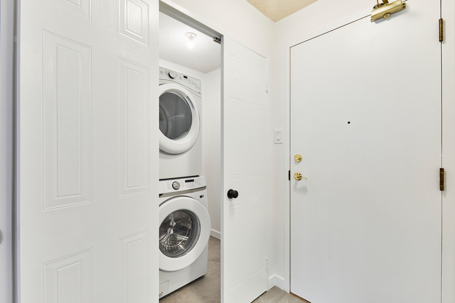
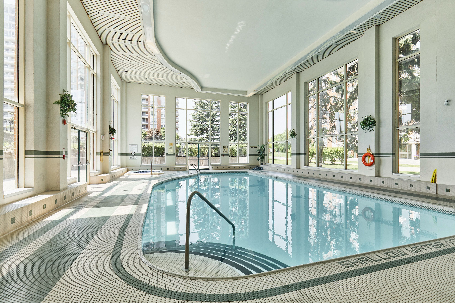
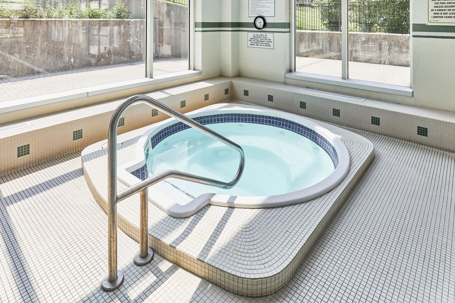
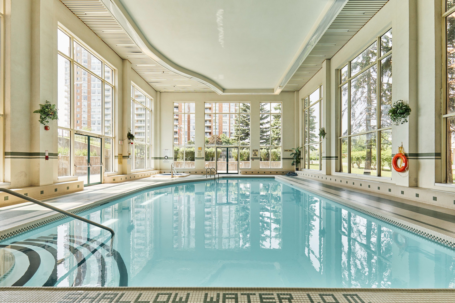
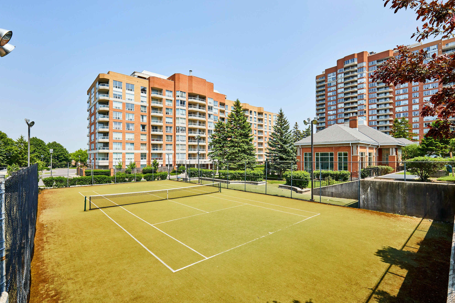
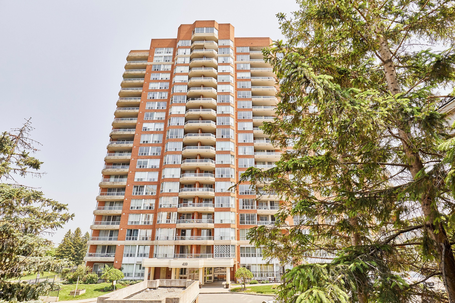

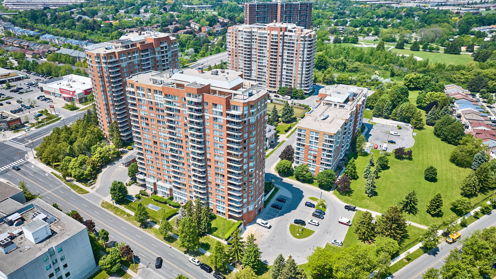
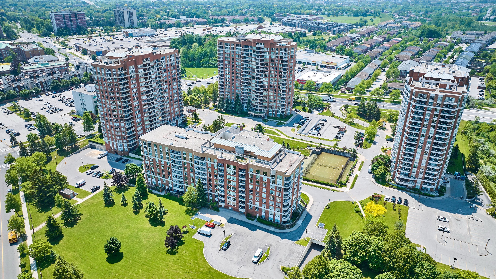
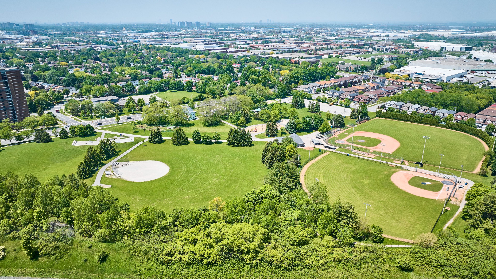
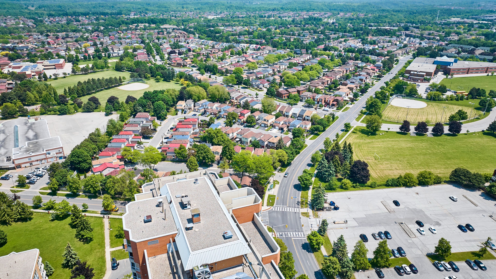
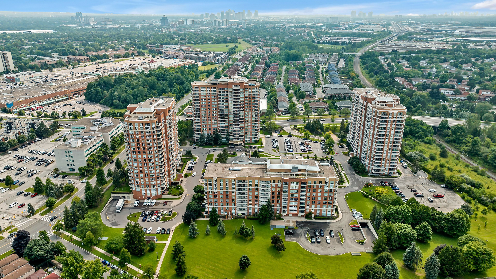
 Properties with this icon are courtesy of
TRREB.
Properties with this icon are courtesy of
TRREB.![]()
Renovated & move-in ready 2 bed, 2 bath unit in the well-managed Mayfair On The Green in prime Malvern! This updated suite offers unbeatable value for those looking to downsize or for investors seeing a great rental unit, with a functional layout featuring laminate floors, fresh paint, new lighting, and modern finishes throughout. Bright open-concept living/dining area flows into a refreshed kitchen with new cabinets, granite countertops, stainless steel appliances & convenient pass-through. The spacious primary bedroom includes two double closets & a renovated 3-pc ensuite. The second bedroom offers ample storage and can serve well as a guest room, kid's room, or home office. Enjoy the convenience of a second upgraded 3pc bath, and in-unit laundry with stacked washer/dryer. 2024 upgrades: both bathrooms redone, new mirrored closet doors, light switches, outlets, door hardware & fixtures. TTC at your doorstep, minutes to 401, Malvern Town Centre, U of T Scarborough, Centennial College, Pan Am Centre, parks & trails. Resort-style amenities: indoor pool, gym, sauna, party room, tennis courts & 24/7 gated security. Exceptional opportunity for end users or investors!
- HoldoverDays: 90
- Architectural Style: Apartment
- Property Type: Residential Condo & Other
- Property Sub Type: Condo Apartment
- GarageType: Underground
- Directions: Mclevin & Neilson
- Tax Year: 2025
- Parking Features: Underground
- ParkingSpaces: 1
- Parking Total: 1
- WashroomsType1: 1
- WashroomsType1Level: Flat
- WashroomsType2: 1
- WashroomsType2Level: Flat
- BedroomsAboveGrade: 2
- Cooling: Central Air
- HeatSource: Gas
- HeatType: Forced Air
- ConstructionMaterials: Brick
- Parcel Number: 119910038
| School Name | Type | Grades | Catchment | Distance |
|---|---|---|---|---|
| {{ item.school_type }} | {{ item.school_grades }} | {{ item.is_catchment? 'In Catchment': '' }} | {{ item.distance }} |

