$3,000
#1802 - 3151 Bridletowne Circle, Toronto, ON M1W 2T1
L'Amoreaux, Toronto,
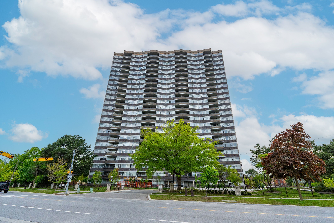
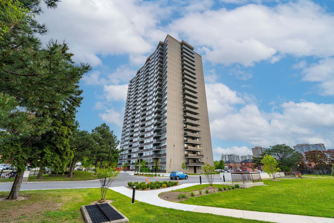
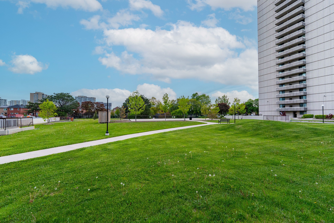
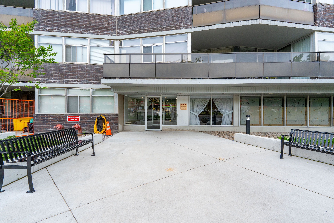
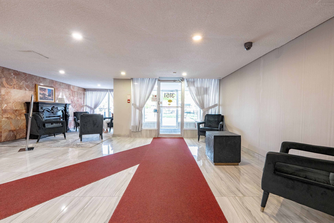
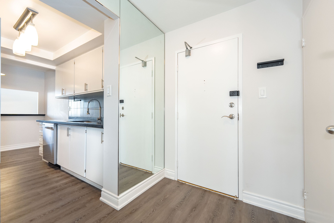
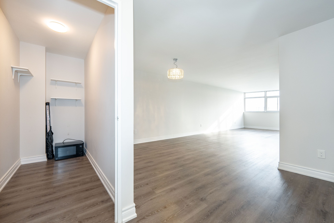
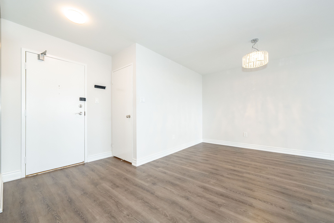
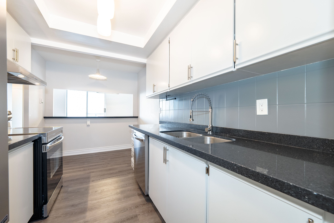
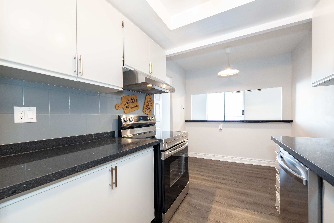
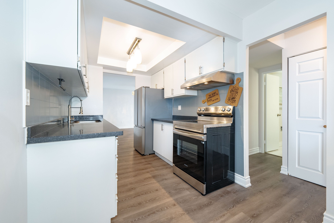
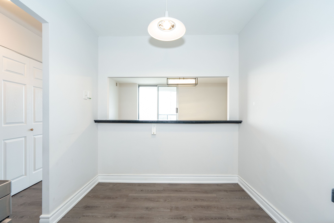
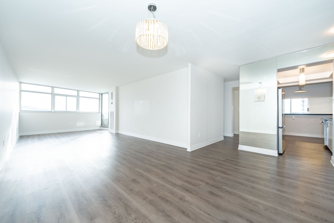
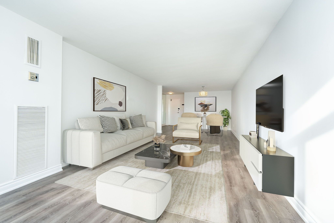
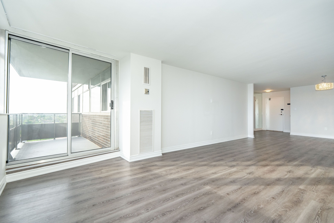
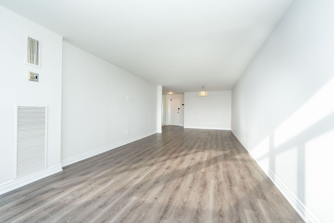
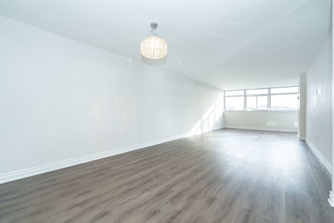
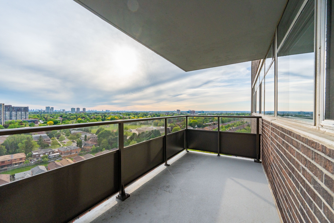
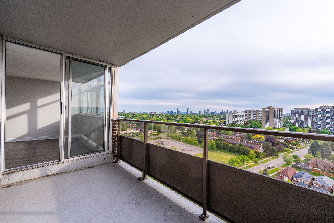
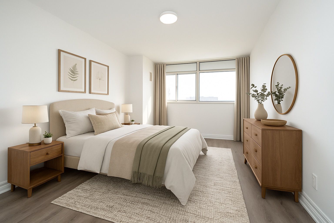
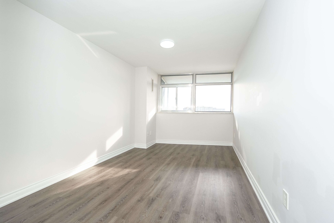
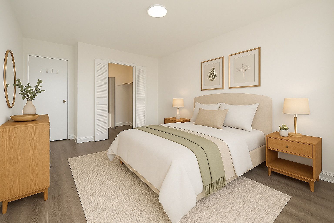
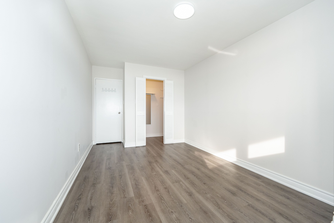
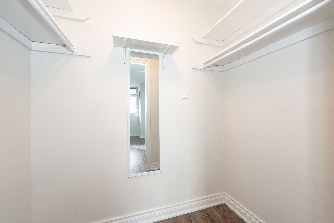
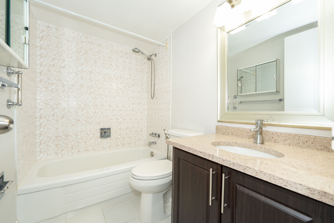

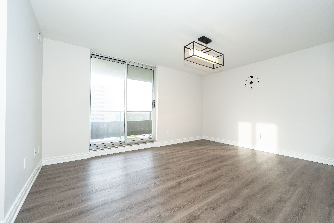
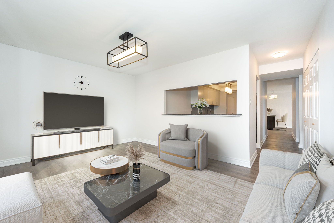
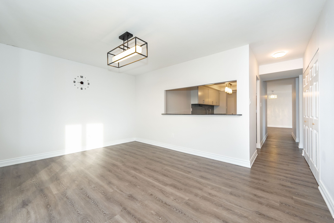
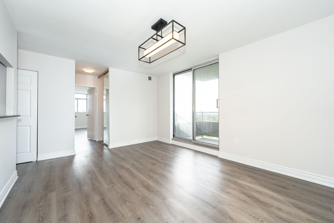
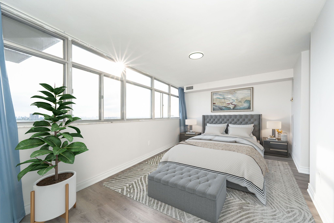
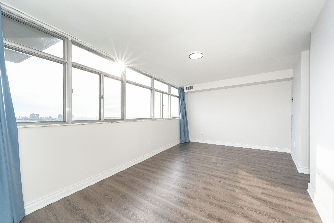
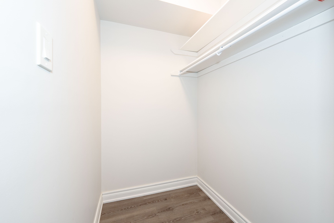
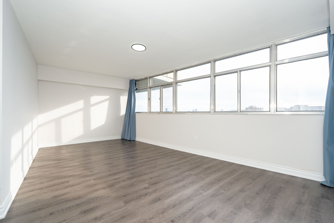

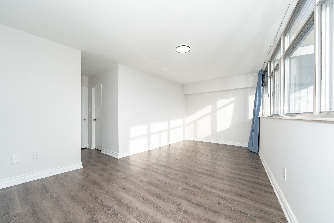
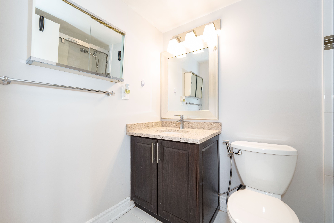
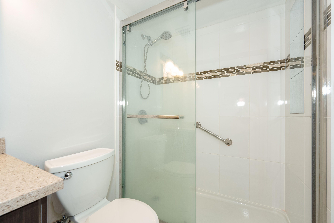
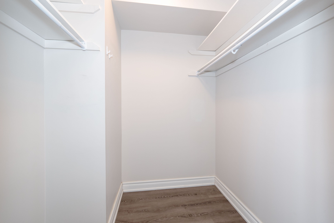
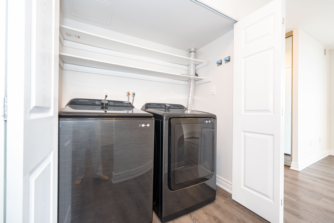
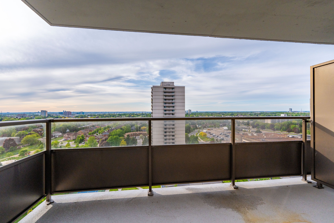
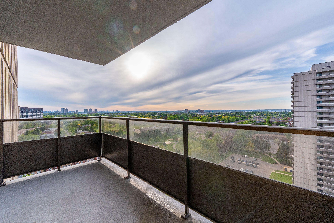
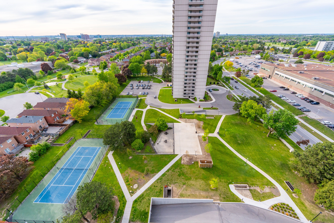
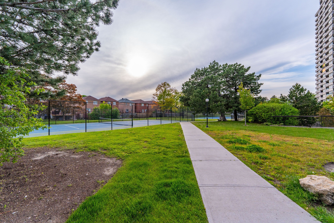
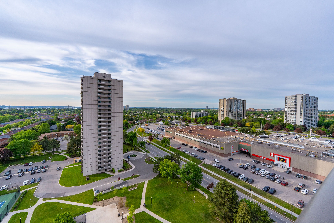
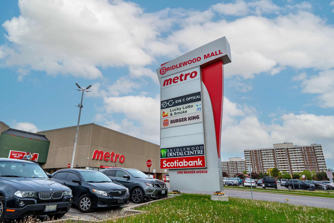
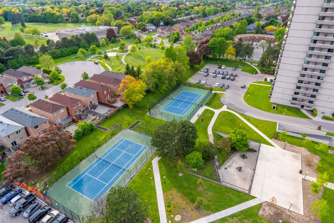
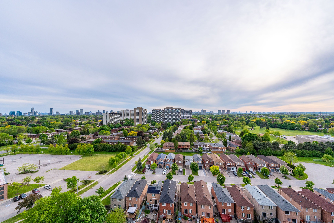
 Properties with this icon are courtesy of
TRREB.
Properties with this icon are courtesy of
TRREB.![]()
Enjoy The Comfort Of A House In This Oversized Corner Suite At Bridletowne Offering Nearly1,500 Sq Ft Of Living Space, Larger Than Many Toronto Bungalows. Here, You Get Double Of Everything: 2 Bedrooms, 2 Bathrooms, And 2 Private Balconies One Off The Living Room And Another Off The Den, Offering Great Light And Versatility. The Kitchen Features Full-Sized Stainless Steel Appliances (2025), An Undermount Sink, And Modern Cabinetry. You'll Also Appreciate The Newer Ensuite Laundry (2024) And Three Walk-In Closets, Providing Exceptional Storage Throughout. The Primary Bedroom Includes A Private Ensuite And A Walk-In Closet,Offering Comfort And Privacy. Lease Includes 1 Parking Space And All Utilities. Residents Enjoy Access To A Full Range Of Amenities: Indoor Pool, Gym, Sauna, Tennis Courts, Party Room,And 24-Hour Video Surveillance. Conveniently Located Near Schools, Playgrounds, Bridlewood Mall, Parks, And The TTC Everything You Need Is Just Steps Away.A Spacious, Well-Maintained, Move-In Ready Lease In A Quiet, Family-Friendly Community.
- HoldoverDays: 120
- Architectural Style: Apartment
- Property Type: Residential Condo & Other
- Property Sub Type: Condo Apartment
- GarageType: Underground
- Directions: Finch Ave E & Warden Ave.
- Parking Features: None
- Parking Total: 1
- WashroomsType1: 1
- WashroomsType1Level: Flat
- WashroomsType2: 1
- WashroomsType2Level: Flat
- BedroomsAboveGrade: 2
- BedroomsBelowGrade: 1
- Interior Features: Auto Garage Door Remote, Carpet Free
- Basement: None
- Cooling: Central Air
- HeatSource: Gas
- HeatType: Forced Air
- ConstructionMaterials: Brick, Concrete
- PropertyFeatures: Clear View, Park, Public Transit, School, Place Of Worship, Library
| School Name | Type | Grades | Catchment | Distance |
|---|---|---|---|---|
| {{ item.school_type }} | {{ item.school_grades }} | {{ item.is_catchment? 'In Catchment': '' }} | {{ item.distance }} |

