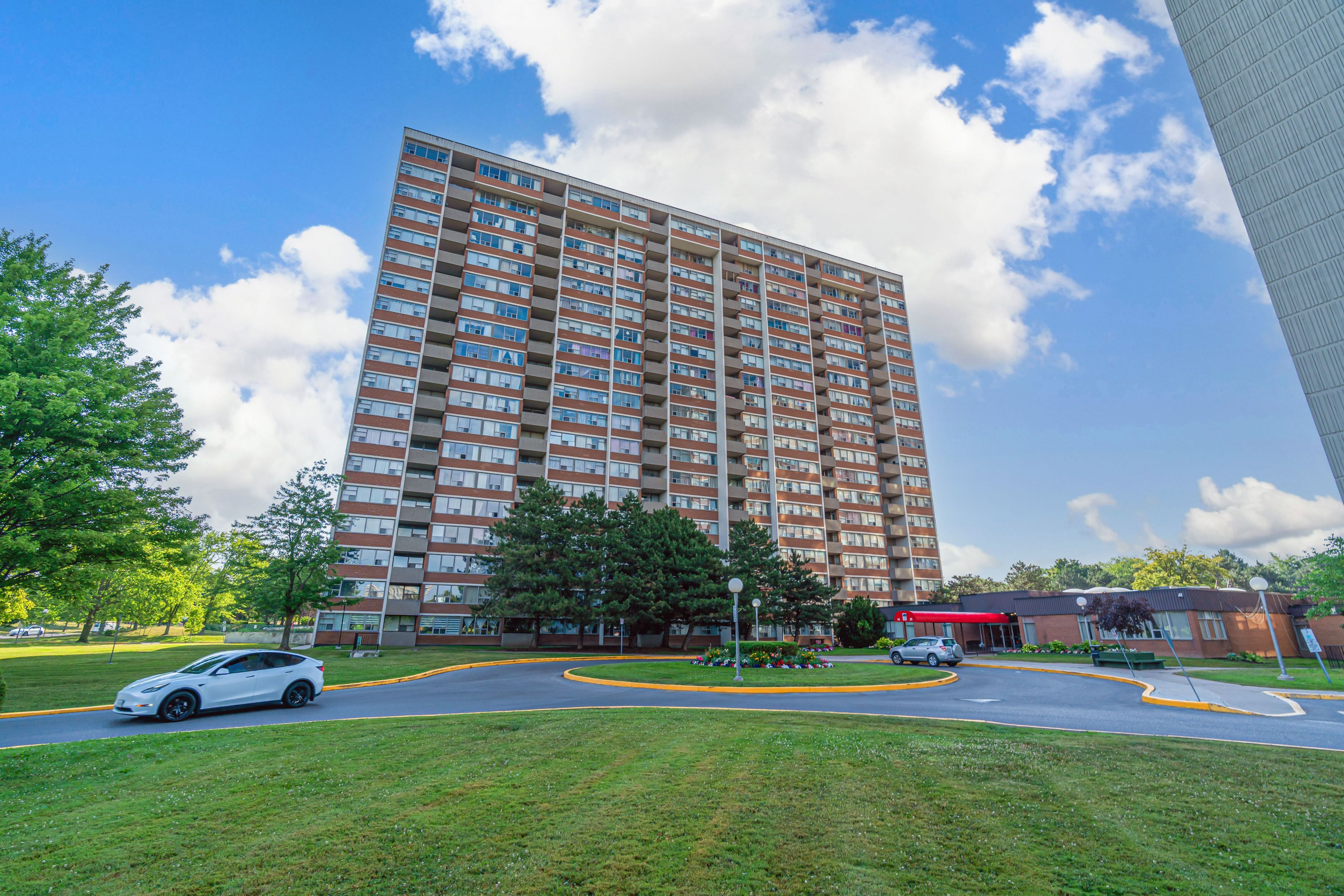$599,000
45 Silver Springs Boulevard 209, Toronto E05, ON M1V 1R2
L'Amoreaux, Toronto,
 Properties with this icon are courtesy of
TRREB.
Properties with this icon are courtesy of
TRREB.![]()
Stunning Fully Renovated Corner Unit | 3 Bed | 2 Bath | Prime Location. Step into elegance with this beautifully renovated corner unit, where no detail has beenoverlooked. Boasting a spacious 3-bedroom, 2-bathroom layout, this modern sanctuary offers a perfect blend of comfort, style, and functionality. Chef-Inspired Kitchen Cook and entertain in style with sleek, contemporary cabinetry and generous storage space to meet all your culinary needs. Ensuite Locker Enjoy the added convenience of an in-unit storage locker, perfect for everyday essentials and extra organization. Unbeatable Location Just steps from the TTC, hospital, shopping plaza, lush parks, and top-rated schools, this home places you in the heart of it all. All-Inclusive Maintenance Fees Peace of mind with maintenance fees that include water, heating, and common area upkeep. Parking Perks Includes 1 dedicated parking spot, with the option to secure a second space for only $55/month. This turnkey home is the complete package modern design, prime location, and exceptional value. Just move in and enjoy!
- HoldoverDays: 90
- Architectural Style: Apartment
- Property Type: Residential Condo & Other
- Property Sub Type: Condo Apartment
- GarageType: Underground
- Directions: FINCH AVE E AND BIRCHMOUNT RD
- Tax Year: 2024
- Parking Features: Underground
- Parking Total: 1
- WashroomsType1: 2
- WashroomsType1Level: Main
- BedroomsAboveGrade: 3
- Interior Features: None
- Basement: None
- Cooling: Central Air
- HeatSource: Gas
- HeatType: Forced Air
- ConstructionMaterials: Brick, Concrete
- PropertyFeatures: Golf, Library, Park, School, Hospital
| School Name | Type | Grades | Catchment | Distance |
|---|---|---|---|---|
| {{ item.school_type }} | {{ item.school_grades }} | {{ item.is_catchment? 'In Catchment': '' }} | {{ item.distance }} |


