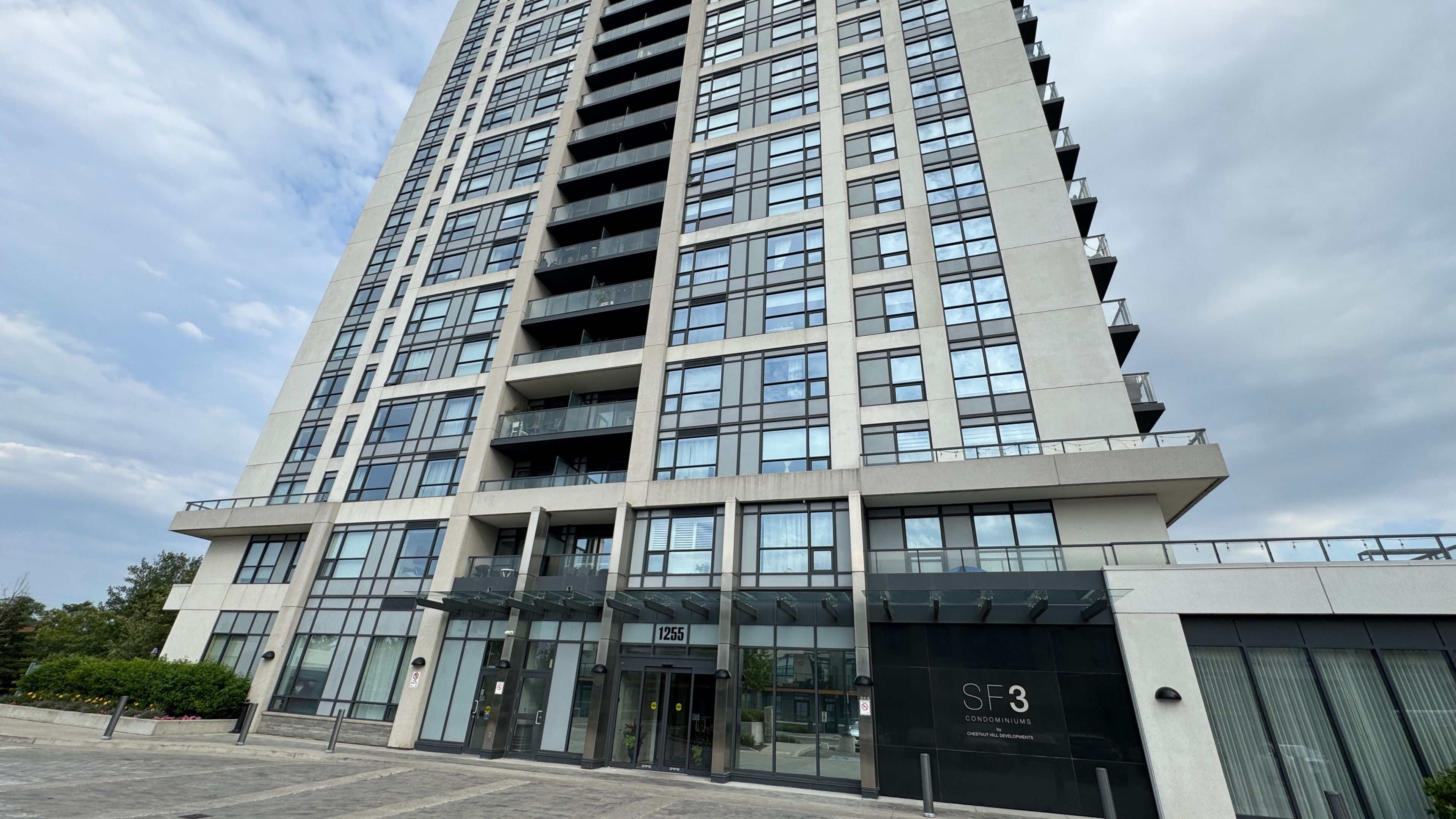$629,000
1255 Bayly Street 707, Pickering, ON L1W 0B6
Bay Ridges, Pickering,
 Properties with this icon are courtesy of
TRREB.
Properties with this icon are courtesy of
TRREB.![]()
Welcome to Suite 707 at 1255 Bayly Street, a modern and stylish sun drenched corner unit nestled in the heart of Pickering's sought after Bay Ridges community. This spacious 2 bedroom + 1 den, 2 bathroom residence offers approximately 950 sq ft of desirable open-concept living space, showcasing serene views of Lake Ontario and an abundance of natural light. Enjoy the freshness of newly painted walls complemented by laminate flooring all throughout. The modern kitchen is equipped with brand new stainless steel appliances, generous cabinetry, and seamlessly flows into the large living space, perfect for relaxing and entertaining. The primary suite boasts a walk-in closet and a private 3-piece ensuite, while the second bedroom is generously sized and offers convenient access to a full 4-piece bathroom. Enjoy an exceptional array of amenities including a resort-style outdoor pool, communal barbecue terrace, luxurious hall-style party room, full service concierge, gym, sauna, and ample visitor parking. The unit comes with 1 parking and 1 locker. Perfectly situated just steps from the Pickering GO Station, Highway 401, shopping centres and parks, offering an unbeatable combination of comfort, convenience, and lifestyle. This Power of Sale is being sold "as is, where is". The unit is vacant and ready for immediate possession.
- HoldoverDays: 120
- Architectural Style: Apartment
- Property Type: Residential Condo & Other
- Property Sub Type: Condo Apartment
- GarageType: Underground
- Directions: Hwy 401 / Liverpool Rd
- Tax Year: 2025
- Parking Total: 1
- WashroomsType1: 1
- WashroomsType1Level: Main
- WashroomsType2: 1
- WashroomsType2Level: Main
- BedroomsAboveGrade: 2
- BedroomsBelowGrade: 1
- Interior Features: Auto Garage Door Remote, Carpet Free, Storage Area Lockers, Sauna
- Basement: None
- Cooling: Central Air
- HeatSource: Gas
- HeatType: Forced Air
- ConstructionMaterials: Concrete
- Parcel Number: 273240084
- PropertyFeatures: Clear View, Public Transit, Ravine, Park, Place Of Worship, Rec./Commun.Centre
| School Name | Type | Grades | Catchment | Distance |
|---|---|---|---|---|
| {{ item.school_type }} | {{ item.school_grades }} | {{ item.is_catchment? 'In Catchment': '' }} | {{ item.distance }} |


