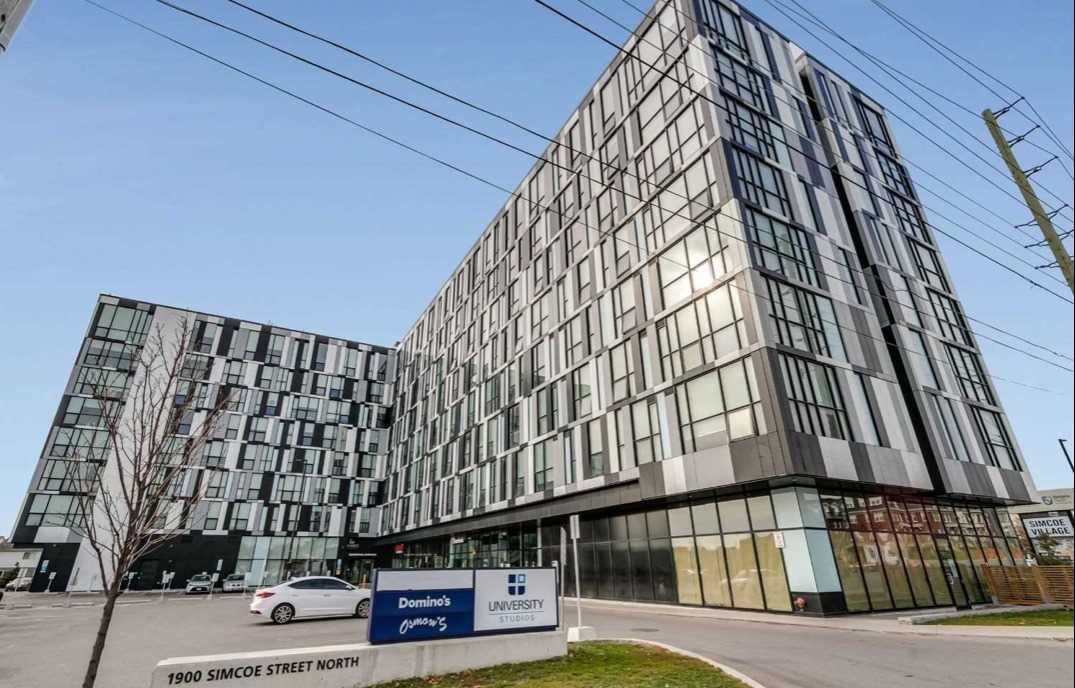$249,900
1900 Simcoe Street N 535, Oshawa, ON L1G 4Y3
Samac, Oshawa,
 Properties with this icon are courtesy of
TRREB.
Properties with this icon are courtesy of
TRREB.![]()
Situated in North Oshawa & walking distance to The University of Ontario Institute of Technology (UOIT), Durham College, public transit, parks, shops & more! RioCan Windfields shopping mall including new Costco conveniently located nearby. Excellent opportunity for first time buyers, investors, downsizers or 2nd property for commuters! Custom millwork closet & kitchen with soft close hinges & drawers. Granite kitchen countertop with built-in cooktop & dishwasher. Multifunctional Murphy's bed with USB charging station. Convenient ensuite laundry with stackable washer & dryer. 3pc bath & ample storage space! Key fob controlled front entry, social lounge/lobby area, concierge, meeting rooms, gym, party room, guest suites, BBQ & more! Wi-Fi included in maintenance fee & comes furnished!
- HoldoverDays: 100
- Architectural Style: Bachelor/Studio
- Property Type: Residential Condo & Other
- Property Sub Type: Condo Apartment
- GarageType: None
- Directions: Simcoe Street N & Conlin Rd
- Tax Year: 2024
- Parking Features: Surface
- ParkingSpaces: 1
- Parking Total: 1
- WashroomsType1: 1
- Interior Features: Carpet Free, Countertop Range
- Basement: None
- Cooling: Wall Unit(s)
- HeatSource: Gas
- HeatType: Forced Air
- ConstructionMaterials: Concrete
- PropertyFeatures: Park, Public Transit, Rec./Commun.Centre, School
| School Name | Type | Grades | Catchment | Distance |
|---|---|---|---|---|
| {{ item.school_type }} | {{ item.school_grades }} | {{ item.is_catchment? 'In Catchment': '' }} | {{ item.distance }} |


