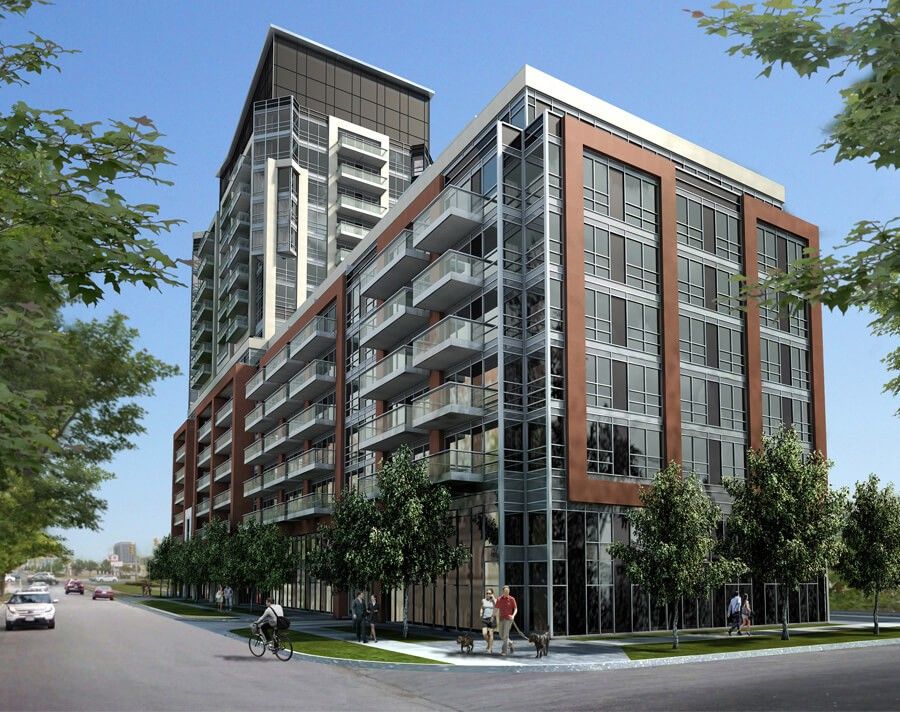$648,000
$32,000#208 - 8888 Yonge Street, Richmond Hill, ON L4C 6Z1
South Richvale, Richmond Hill,


















 Properties with this icon are courtesy of
TRREB.
Properties with this icon are courtesy of
TRREB.![]()
*ASSIGNMENT SALE* Welcome to 8888 Yonge St! This 2 Bedroom & 2 Full Bathroom unit 684 Sqft offers ample space for Families or Couples! The unit boasts 9' smooth ceilings with laminate flooring throughout all living quarters. Den Space adds flexibility, ideal for Home Office , Study, or Guest Room. The modern kitchen is fitted with quartz counters, a stylish tiled backsplash, under-cabinet valance lighting, and a full set of integrated built-in appliances, perfect for the modern chef. The open-concept kitchen, living, dining areas, and Den offers plenty of space for living and entertaining. Residents can also enjoy a large balcony. The primary bedroom allows for plenty of light to enter with oversized windows and contains an ensuite bathroom fitted with Quartz Countertops . The 2nd Bathroom provides flexibility with a Soaker Tub providing a space to relax and bathe. 8888 Yonge St features many modern amenities, both indoor and outdoor, such as a health and fitness centre with indoor/outdoor yoga studios, a party room with a chef's kitchen, billiards, a social lounge, an outdoor BBQ and fireplace, and a zen garden with an outdoor lounge. This condo's prime location is close to everyday amenities such as Langstaff GO Station (GO Train access), groceries (Walmart, Loblaws, No Frills), entertainment (SilverCity), restaurants, and more! **EXTRAS** 1 Parking and Locker included
- HoldoverDays: 90
- Architectural Style: Apartment
- Property Type: Residential Condo & Other
- Property Sub Type: Condo Apartment
- GarageType: Underground
- Tax Year: 2025
- Parking Features: Underground
- ParkingSpaces: 1
- Parking Total: 1
- WashroomsType1: 1
- WashroomsType1Level: Main
- WashroomsType2: 1
- WashroomsType2Level: Main
- BedroomsAboveGrade: 2
- Interior Features: Other
- Cooling: Central Air
- HeatSource: Other
- HeatType: Forced Air
- LaundryLevel: Main Level
- ConstructionMaterials: Concrete
- Foundation Details: Concrete
| School Name | Type | Grades | Catchment | Distance |
|---|---|---|---|---|
| {{ item.school_type }} | {{ item.school_grades }} | {{ item.is_catchment? 'In Catchment': '' }} | {{ item.distance }} |



















