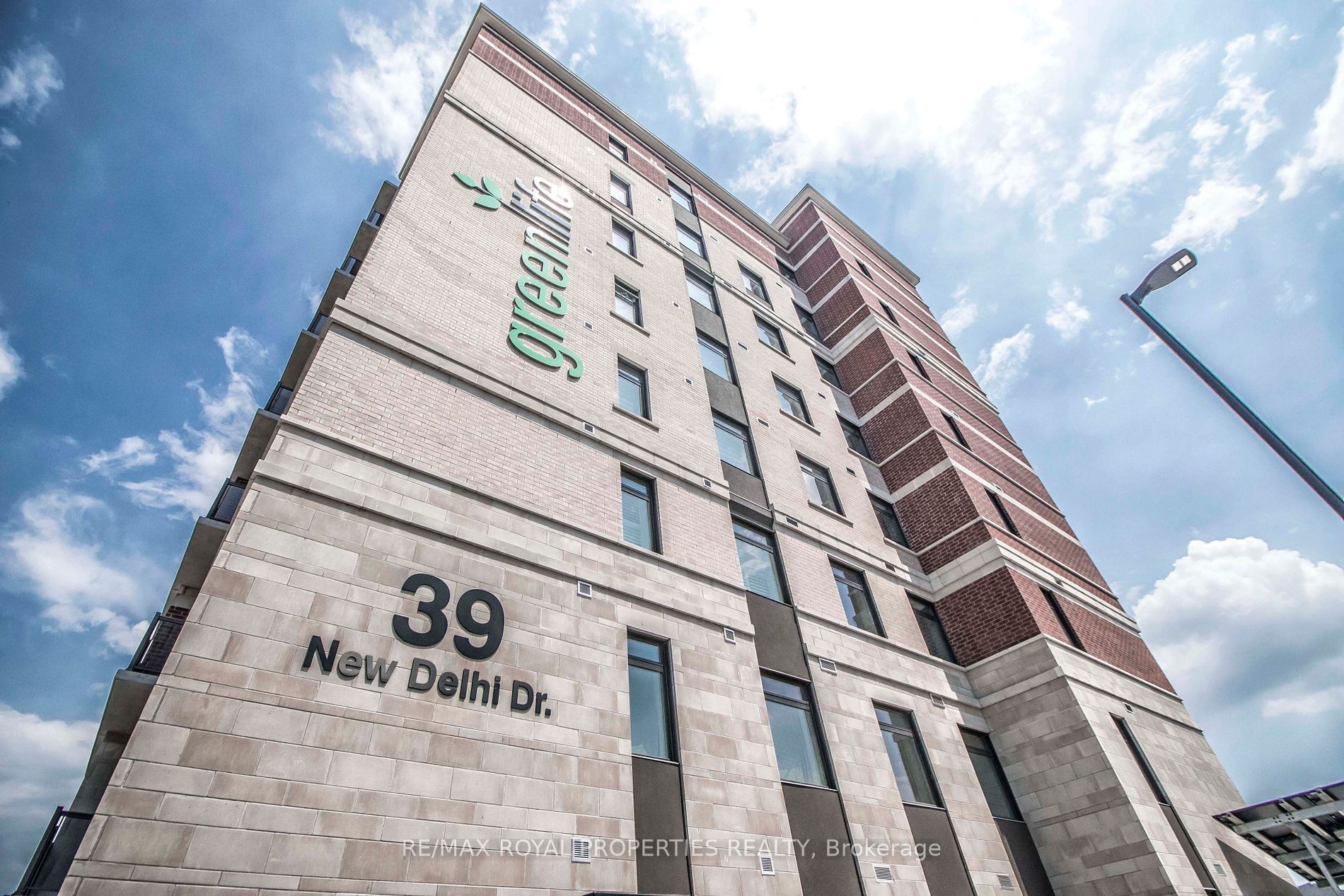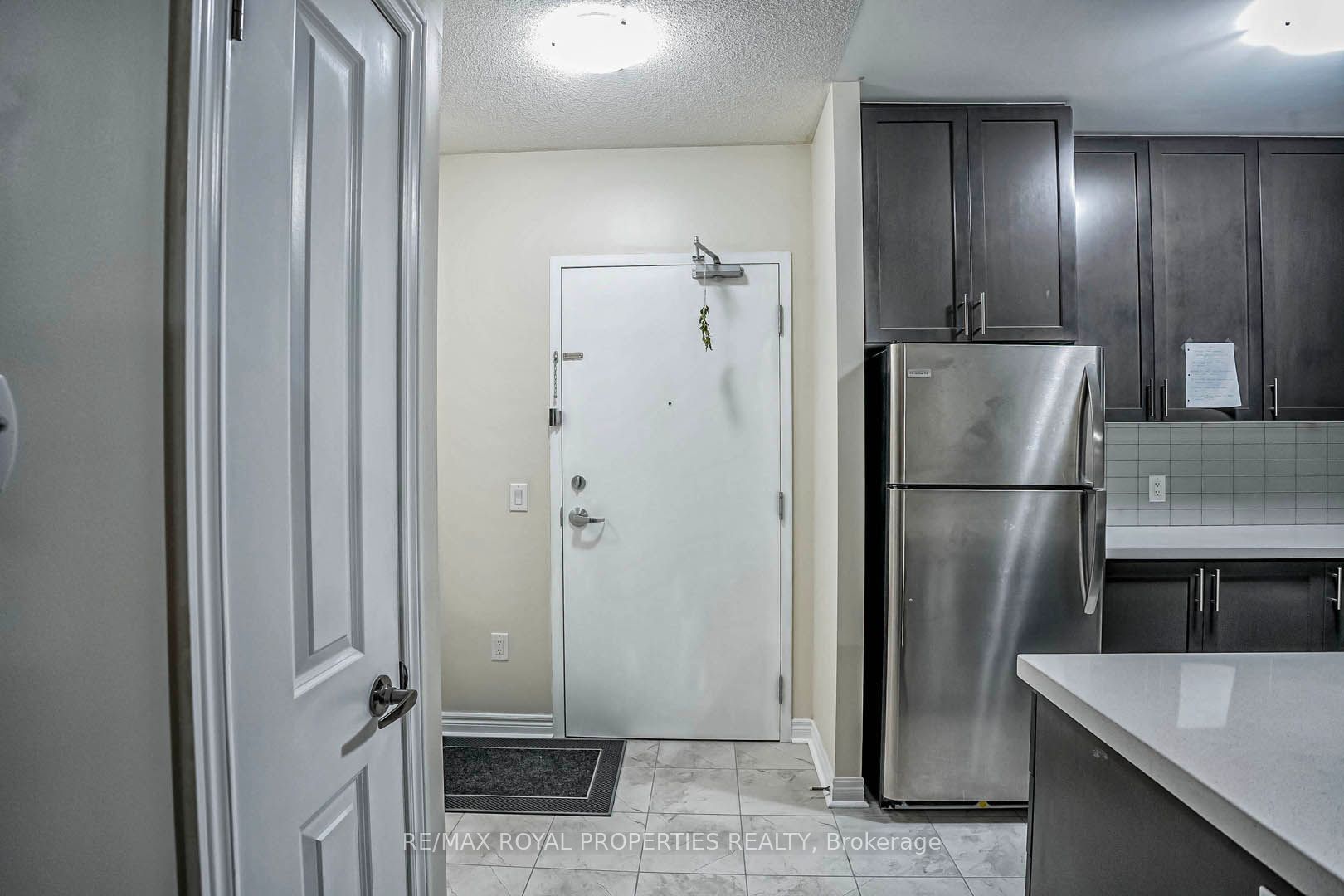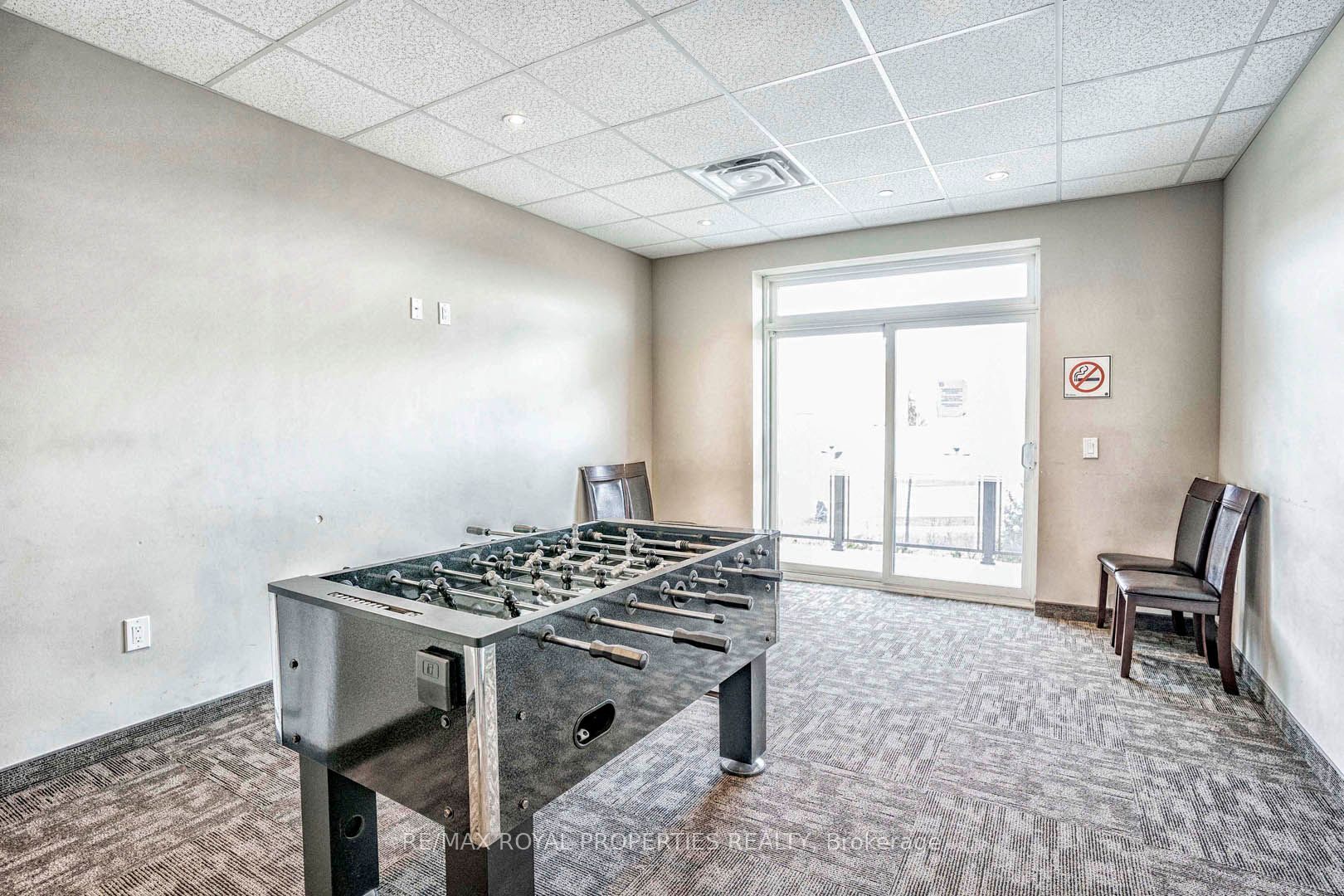$769,900
#407 - 39 New Delhi Drive, Markham, ON L3S 0E1
Cedarwood, Markham,































 Properties with this icon are courtesy of
TRREB.
Properties with this icon are courtesy of
TRREB.![]()
.**Absolutely Beautiful Newer Green Life Condo With 2+1 B/Rooms, +2 Full W/Rooms +2Parking & Locker. The Den Can Be Used As The 3rd Bedroom. Modern Kitchen With Cabinets Upgraded To Ceiling, Special Granite Counter Top, 2 Pots & Pans Drawers, S/ Steel Appliances & Under Mount Sinks In Kitchen & W/Rooms. Steps To Ttc & Yrt, Walking Distance To Costco, Shoppers, Home Depot, Minutes To Restaurants, Community Centre, Parks, Hwy 407, & Amazing Schools. Geothermal Heating & Ac Leads To Low Cost Living Paired With Lowest Condo Maintenance Fees.
- HoldoverDays: 90
- Architectural Style: Other
- Property Type: Residential Condo & Other
- Property Sub Type: Condo Apartment
- GarageType: Underground
- Directions: Call L.A. if directions needed
- Tax Year: 2024
- Parking Features: Underground
- ParkingSpaces: 1
- Parking Total: 2
- WashroomsType1: 1
- WashroomsType1Level: Main
- WashroomsType2: 1
- WashroomsType2Level: Main
- BedroomsAboveGrade: 2
- BedroomsBelowGrade: 1
- Interior Features: Water Heater
- Cooling: Central Air
- HeatSource: Gas
- HeatType: Forced Air
- LaundryLevel: Main Level
- ConstructionMaterials: Brick, Concrete
- PropertyFeatures: Hospital, Library, Park, Public Transit, School
| School Name | Type | Grades | Catchment | Distance |
|---|---|---|---|---|
| {{ item.school_type }} | {{ item.school_grades }} | {{ item.is_catchment? 'In Catchment': '' }} | {{ item.distance }} |
































