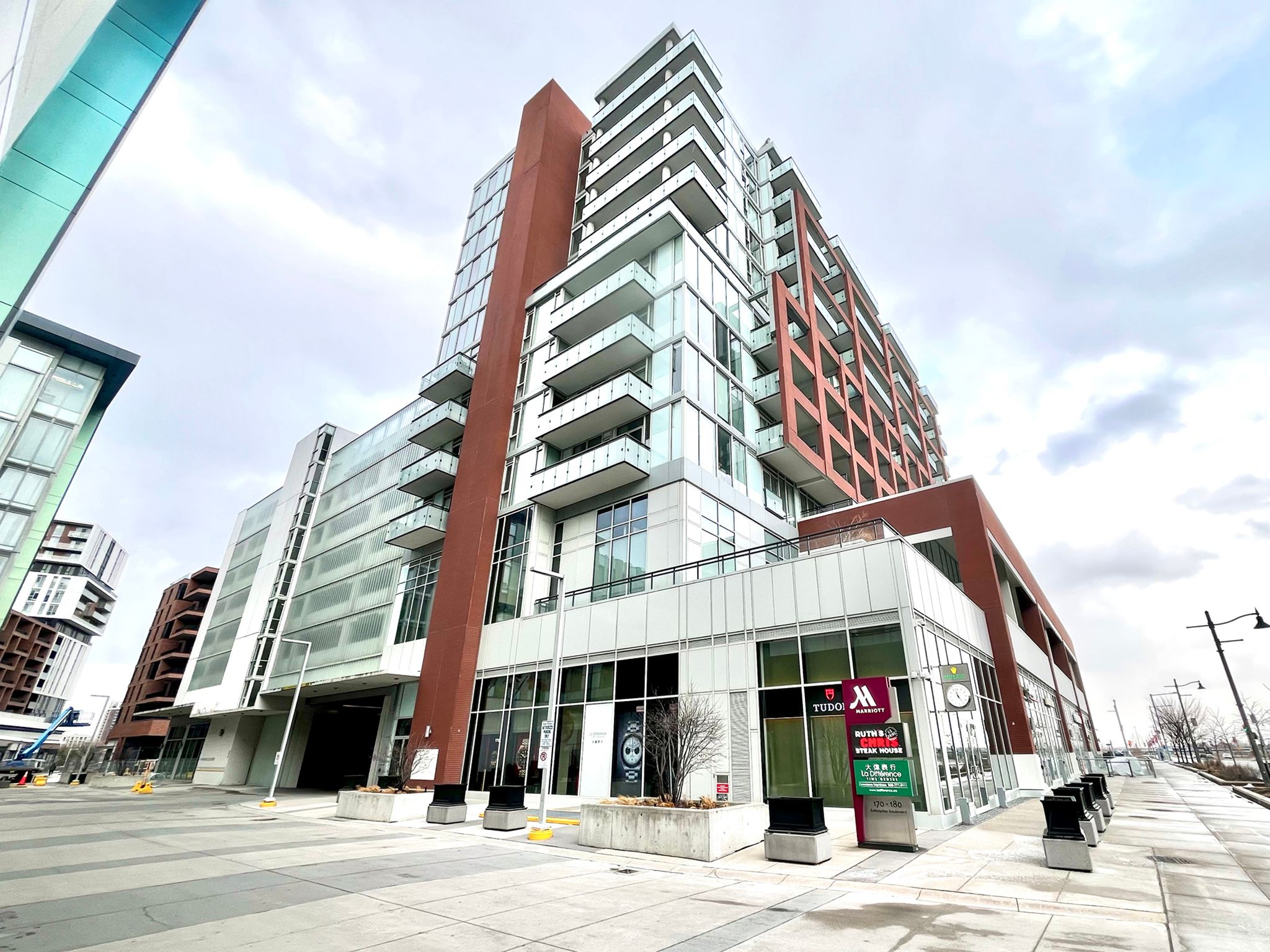$588,888
$49,112#402 - 180 Enterprise Boulevard, Markham, ON L6G 0G4
Unionville, Markham,















 Properties with this icon are courtesy of
TRREB.
Properties with this icon are courtesy of
TRREB.![]()
Experience the epitome of modern living in this stunning 1-bedroom + den condo, boasting 720 sq. ft. of luxurious space, including a spacious 80 sq. ft. balcony. Located in the vibrant heart of Downtown Markham, this condo offers the perfect blend of style, convenience, and amenities.This beautifully renovated condo features an open-concept layout with 10-foot ceilings, quartz countertops, and a walkout to a large balcony with expansive views. The newly renovated interior includes modern finishes such as new flooring, feature walls, and a glamorous light fixture. The upgraded kitchen boasts newly faced cabinets and the bathroom with a sleek vanity.Residents can enjoy access to the indoor swimming pool and gym at the Marriott Hotel next to the building, all without any additional fees. The condo's prime location puts you steps away from Viva Transit, schools, Cineplex, shops, restaurants, and the Unionville GO Train station. You are also close to the YMCA, Pan-Am Centre, and the Markham York University Campus.With its convenient location just minutes from Hwy 404/407, this condo offers the perfect balance of tranquility and accessibility. Downtown Markham's vibrant atmosphere provides a unique blend of amenities and services, making this condo an ideal choice for those looking for a luxurious and convenient lifestyle.Don't miss this incredible opportunity to own a luxurious condo in the heart of Downtown Markham. Schedule a viewing today!
- HoldoverDays: 90
- Architectural Style: Apartment
- Property Type: Residential Condo & Other
- Property Sub Type: Common Element Condo
- GarageType: Underground
- Directions: NE corner of Birchmount Rd/Enterprise Blvd
- Tax Year: 2024
- Parking Features: Underground
- ParkingSpaces: 1
- Parking Total: 1
- WashroomsType1: 1
- WashroomsType1Level: Flat
- BedroomsAboveGrade: 1
- BedroomsBelowGrade: 1
- Interior Features: Carpet Free, Storage Area Lockers
- Cooling: Central Air
- HeatSource: Gas
- HeatType: Forced Air
- ConstructionMaterials: Brick, Concrete
- PropertyFeatures: Public Transit
| School Name | Type | Grades | Catchment | Distance |
|---|---|---|---|---|
| {{ item.school_type }} | {{ item.school_grades }} | {{ item.is_catchment? 'In Catchment': '' }} | {{ item.distance }} |
















