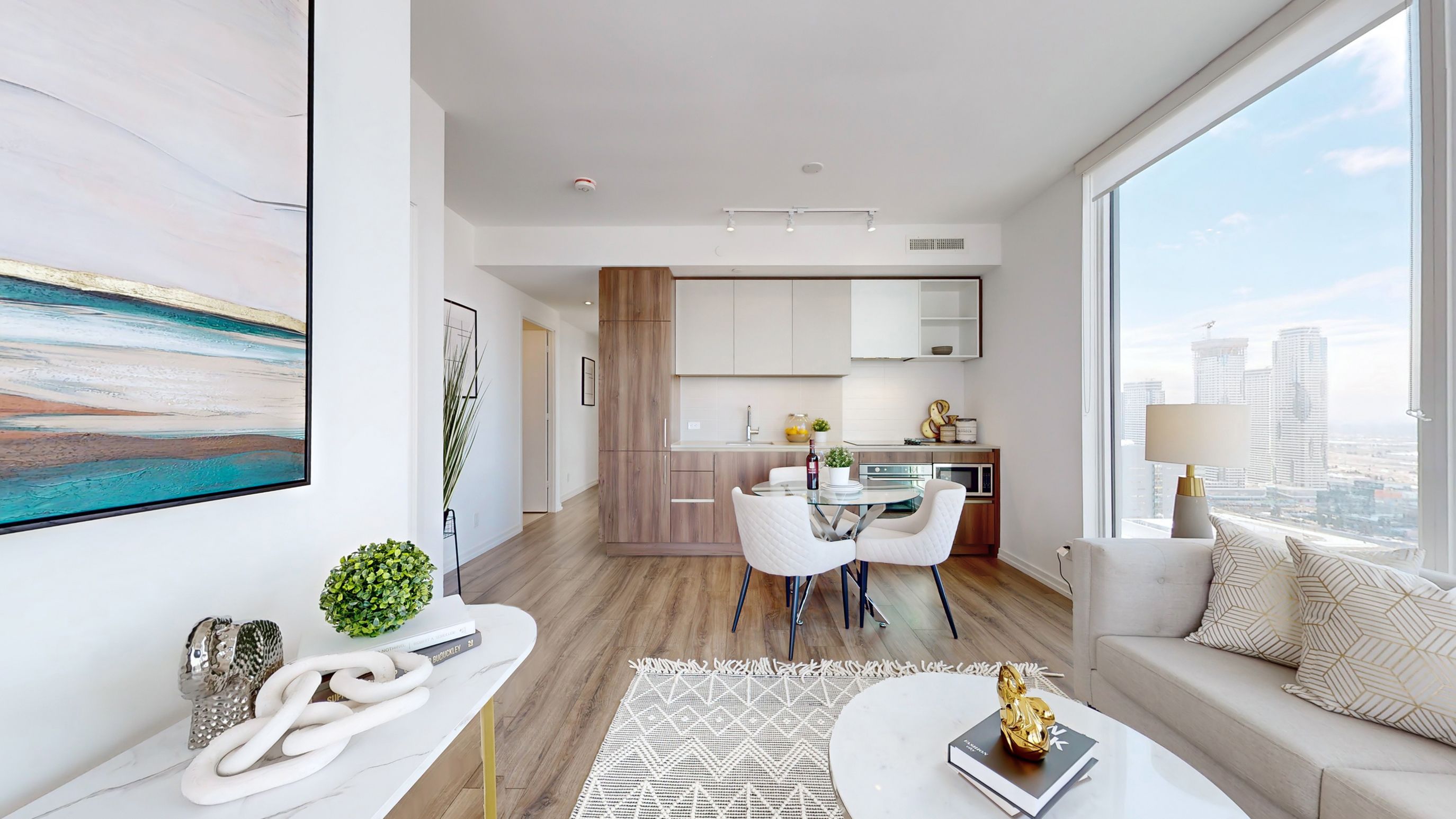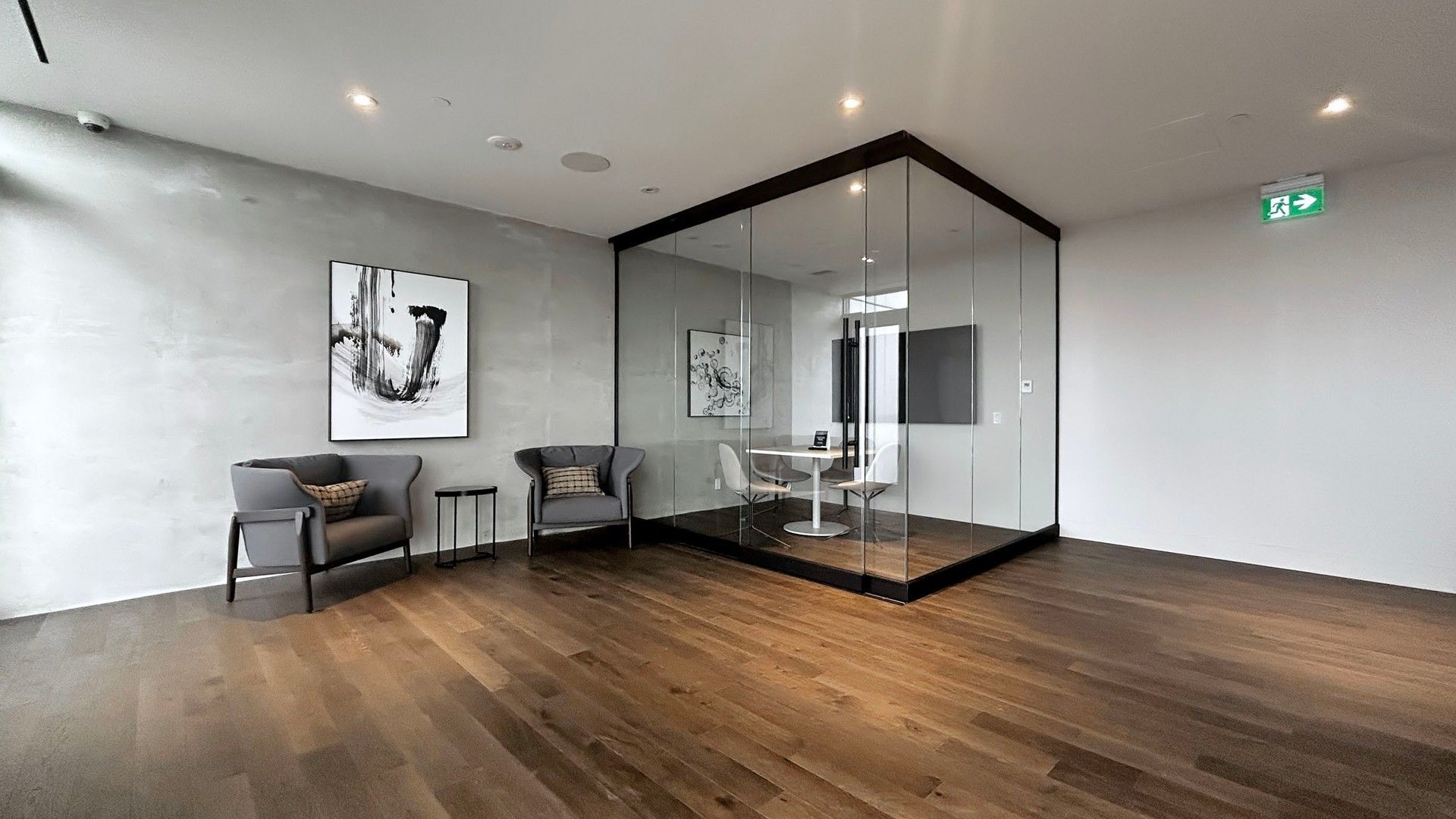$2,700
#3211 - 1000 Portage Parkway, Vaughan, ON L4K 0L1
Vaughan Corporate Centre, Vaughan,







































 Properties with this icon are courtesy of
TRREB.
Properties with this icon are courtesy of
TRREB.![]()
Rarely available, this exceptional corner unit offers an unparalleled northwest view! Featuring a lofty 9' ceiling and expansive floor-to-ceiling windows that wrap around the open-concept living, dining, and kitchen. areas, this space is drenched in natural sunlight. The unit also boasts newly installed roller blinds for added privacy and convenience. Building amenities offers spectacular indoor and outdoor space for fitness lovers - a full indoor running track, state-of-the-art cardio zone, dedicated yoga space, half basketball court and a parkside view rooftop pool. This 699-square-foot gem also offers prime access to Toronto via VMC, with convenient proximity to major routes 400, 407, and Hwy 7. It's surrounded by diverse dining options, grocery stores, and entertainment, including walmart, Costco, IKEA, Cineplex, Vaughan Mills Shopping Mall, and Canada's wonderland. Plus, it's just minutes from York University. Don't miss out on this extraordinary opportunity!
- HoldoverDays: 90
- Architectural Style: Apartment
- Property Type: Residential Condo & Other
- Property Sub Type: Common Element Condo
- GarageType: Underground
- Directions: Hwy 7/Jane
- ParkingSpaces: 1
- Parking Total: 1
- WashroomsType1: 1
- WashroomsType1Level: Flat
- WashroomsType2: 1
- WashroomsType2Level: Flat
- BedroomsAboveGrade: 2
- Cooling: Central Air
- HeatSource: Gas
- HeatType: Forced Air
- ConstructionMaterials: Brick
- PropertyFeatures: Clear View, Hospital, Library, Public Transit, Rec./Commun.Centre, School
| School Name | Type | Grades | Catchment | Distance |
|---|---|---|---|---|
| {{ item.school_type }} | {{ item.school_grades }} | {{ item.is_catchment? 'In Catchment': '' }} | {{ item.distance }} |
















































