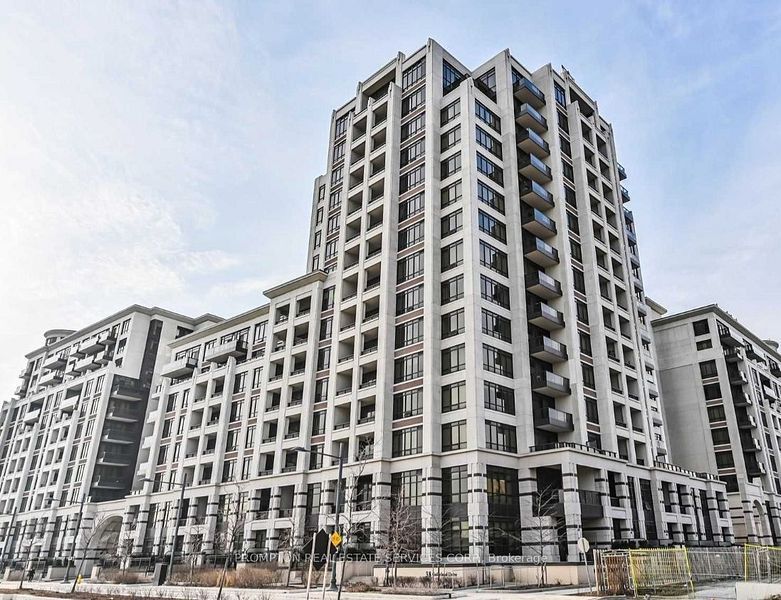$499,000
$189,80038 Cedarland Drive 1111, Markham, ON L6G 0G7
Unionville, Markham,
 Properties with this icon are courtesy of
TRREB.
Properties with this icon are courtesy of
TRREB.![]()
***THIS IS POWER OF SALE*** Experience the best of Markham's amenities and education at a fraction of the cost of a house, move in and start living your dream lifestyle! Luxurious condo in the heart of Unionville! Parking and locker is included for maximum convenience. Steps to Liberty Square restaurants, cafes, and shops, and across the street from Markham Town Square for all your grocery and daily needs. Minutes to Hwy 407, Downtown Markham, York U Markham Campus, and top-ranked Unionville High School.
- HoldoverDays: 90
- Architectural Style: Apartment
- Property Type: Residential Condo & Other
- Property Sub Type: Condo Apartment
- GarageType: Underground
- Directions: Warden Ave & Hwy 7
- Tax Year: 2024
- Parking Features: Underground
- Parking Total: 1
- WashroomsType1: 1
- WashroomsType1Level: Flat
- WashroomsType2: 1
- WashroomsType2Level: Flat
- BedroomsAboveGrade: 1
- BedroomsBelowGrade: 1
- Interior Features: Ventilation System, Carpet Free, Countertop Range
- Basement: None
- Cooling: Central Air
- HeatSource: Gas
- HeatType: Forced Air
- LaundryLevel: Main Level
- ConstructionMaterials: Concrete
- Foundation Details: Concrete
- Topography: Flat
- Parcel Number: 298441339
- PropertyFeatures: School, Park, Rec./Commun.Centre, Clear View, Public Transit
| School Name | Type | Grades | Catchment | Distance |
|---|---|---|---|---|
| {{ item.school_type }} | {{ item.school_grades }} | {{ item.is_catchment? 'In Catchment': '' }} | {{ item.distance }} |


