$2,450
$25#2003 - 7890 Bathurst Street, Vaughan, ON L4J 0J9
Beverley Glen, Vaughan,
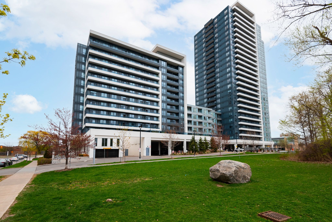
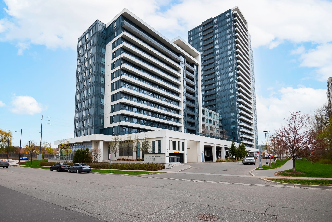
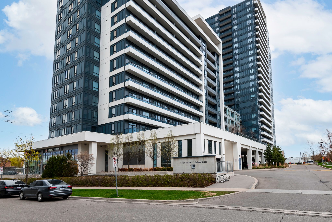

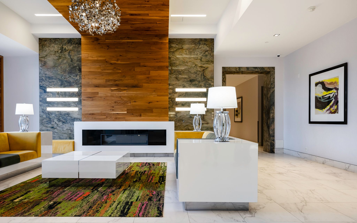
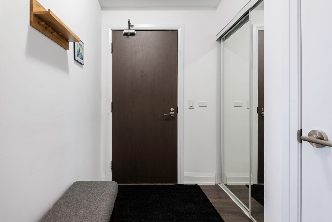
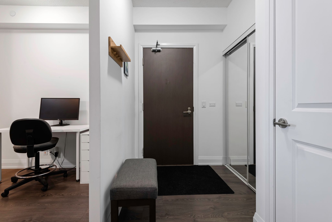
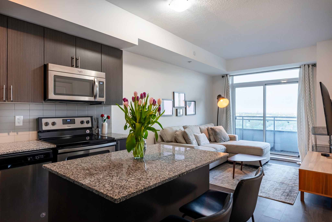
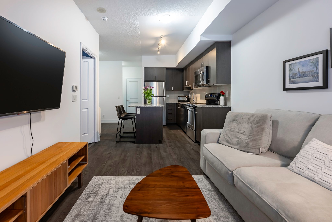
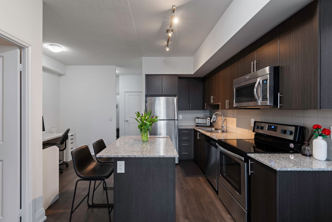
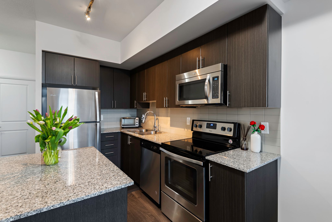
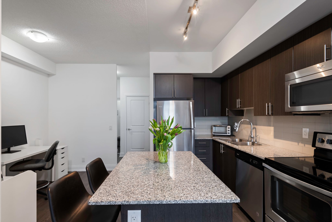
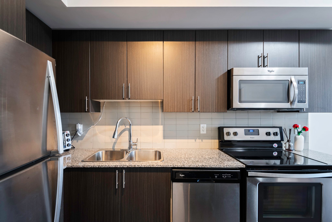
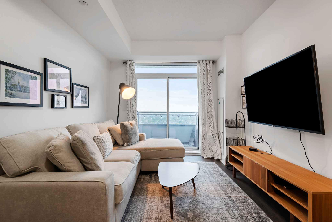
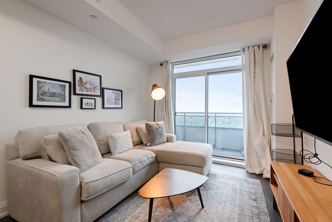
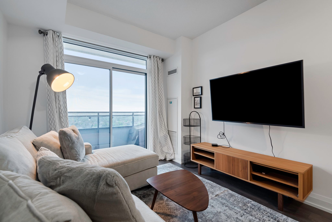
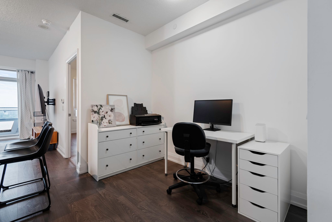
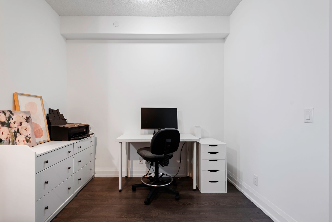
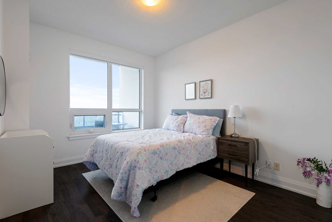
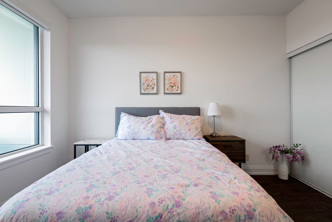
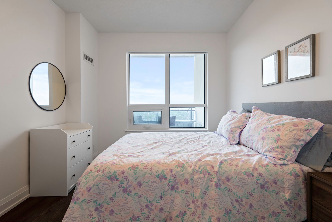
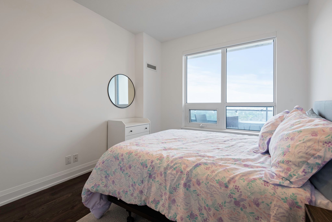
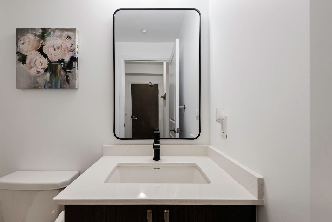
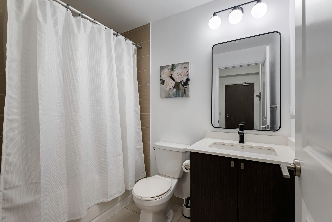
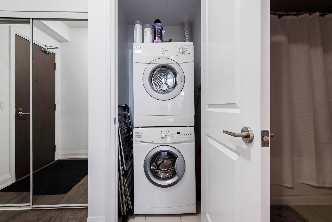

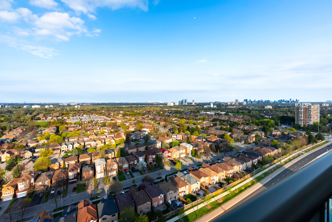
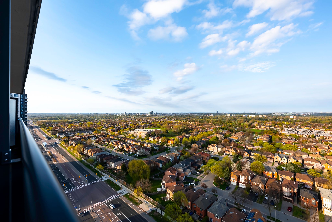
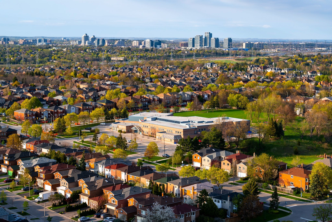

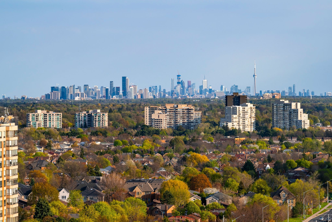
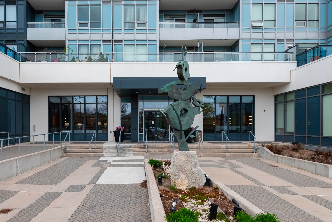
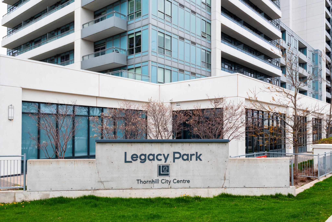
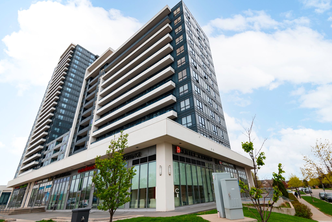
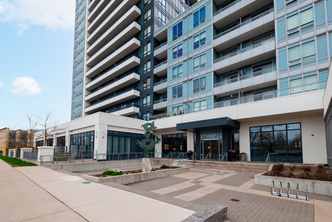
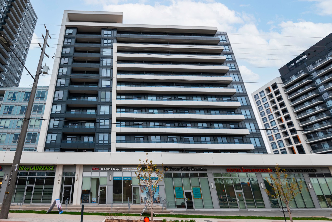
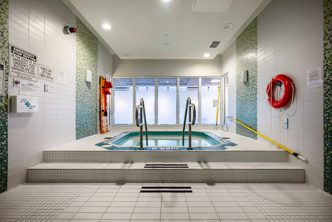
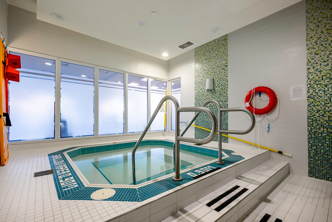
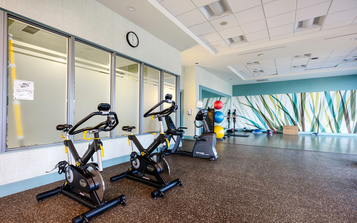
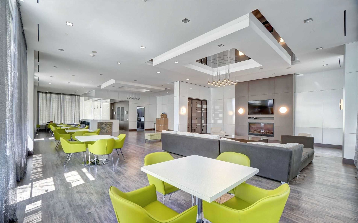
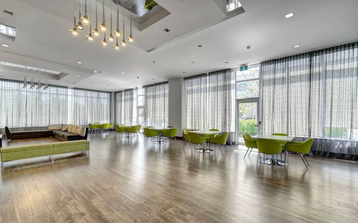
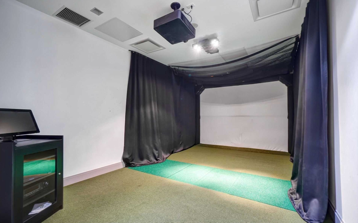
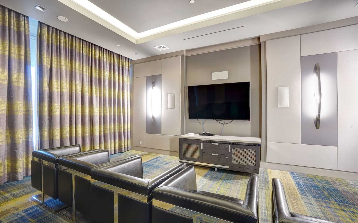
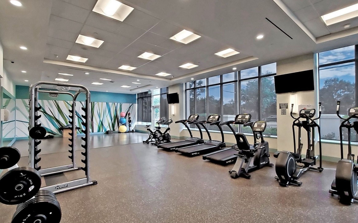
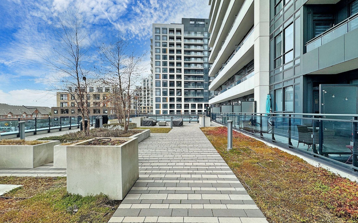
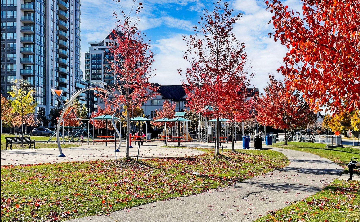
 Properties with this icon are courtesy of
TRREB.
Properties with this icon are courtesy of
TRREB.![]()
Introducing remarkable bright and spacious 1-bedroom plus den condo in the sought-after Legacy Park community, featuring spectacular, unobstructed east-facing views including downtown Toronto. Enjoy breathtaking sunrises and natural light throughout the day from this thoughtfully designed unit. The open-concept layout boasts a modern kitchen with sleek finishes, stainless steel appliances, granite countertops, and a large island offering ample storage and prep space. The generous living area is complemented by large windows that flood the space with light. The versatile den is perfect for a home office or cozy dining nook. Retreat to the serene bedroom, complete with large windows and plenty of closet space. Step onto your private balcony to take in the panoramic views ideal for your morning coffee or relaxing evenings. Located in the vibrant Thornhill community, everything you need is just steps away: Promenade Mall, Walmart, Shoppers Drug Mart, restaurants, and a beautiful park right outside your door. The building offers premium amenities, including concierge service and 24-hour security. This is the perfect blend of comfort, style, and unbeatable convenience all in one of the area's most desirable locations.
- HoldoverDays: 60
- Architectural Style: Apartment
- Property Type: Residential Condo & Other
- Property Sub Type: Condo Apartment
- GarageType: Underground
- Directions: on Bathurst before Centre st
- Parking Features: Underground
- ParkingSpaces: 1
- Parking Total: 1
- WashroomsType1: 1
- WashroomsType1Level: Flat
- BedroomsAboveGrade: 1
- BedroomsBelowGrade: 1
- Interior Features: Sauna, Other
- Basement: None
- Cooling: Central Air
- HeatSource: Other
- HeatType: Forced Air
- LaundryLevel: Main Level
- ConstructionMaterials: Concrete
- Parcel Number: 298660467
- PropertyFeatures: Clear View, Park, Public Transit, Rec./Commun.Centre, School
| School Name | Type | Grades | Catchment | Distance |
|---|---|---|---|---|
| {{ item.school_type }} | {{ item.school_grades }} | {{ item.is_catchment? 'In Catchment': '' }} | {{ item.distance }} |

