$4,950
#1104 - 8888 Yonge Street, Richmond Hill, ON L4C 6Z1
South Richvale, Richmond Hill,
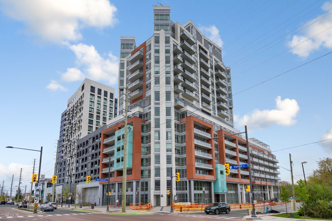
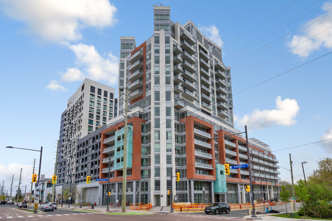
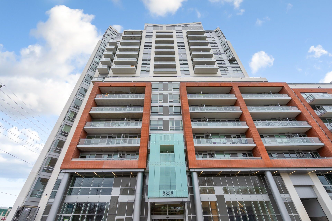
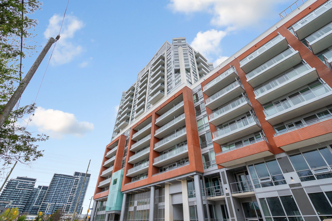
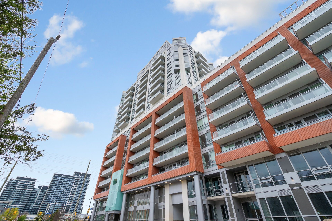
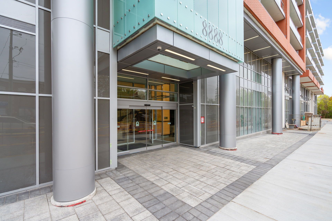
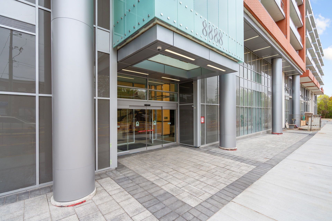
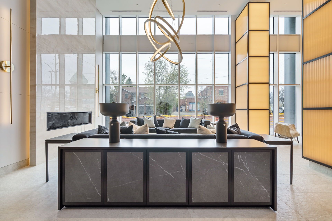
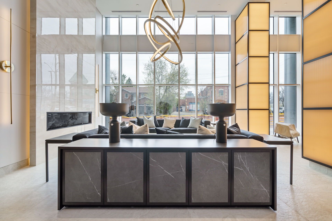
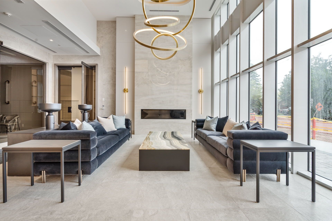
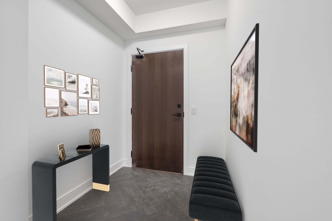
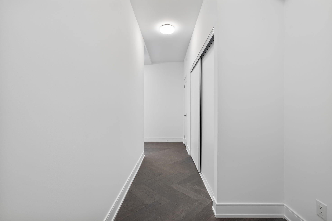
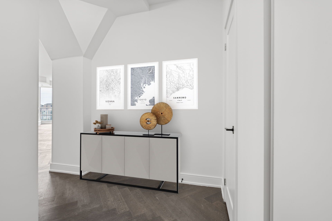
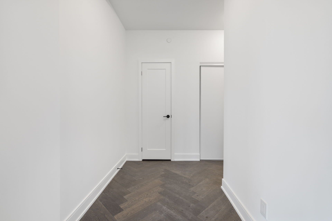
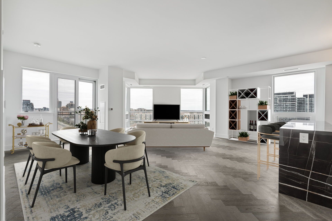
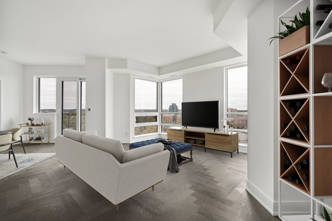
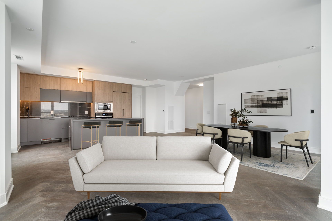

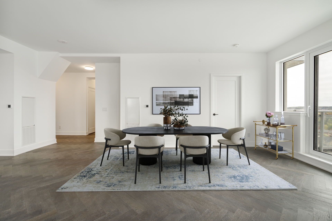
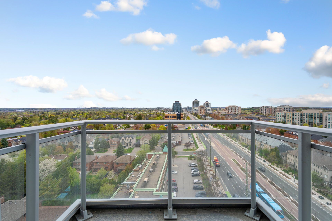
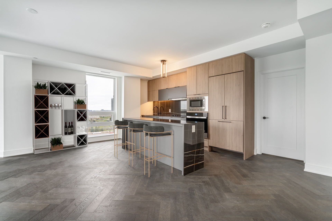
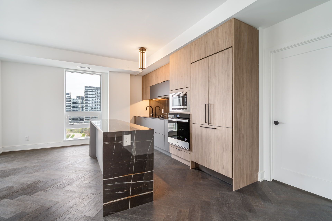
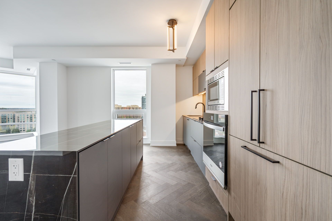
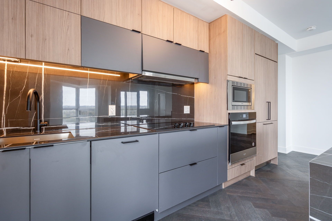
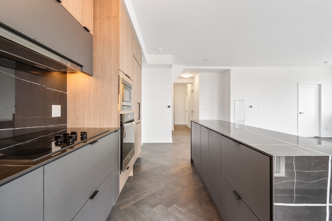
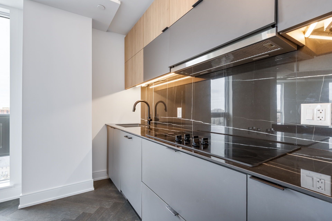
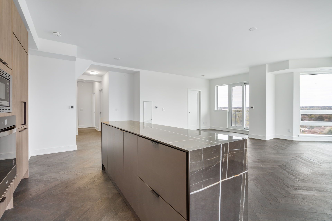
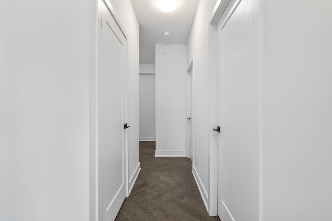
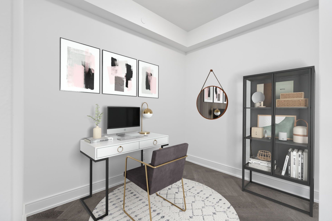
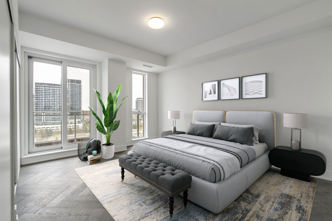
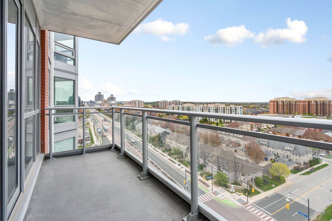
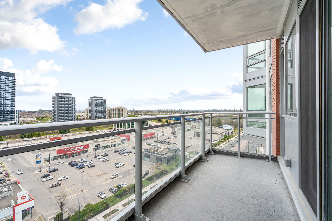
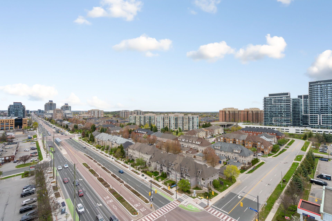
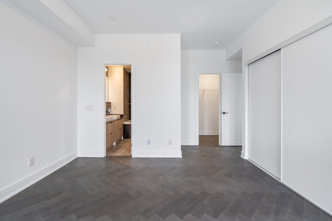
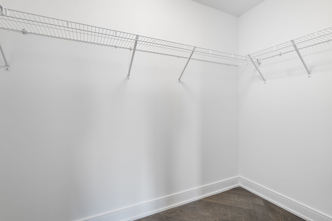
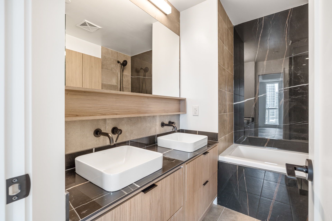
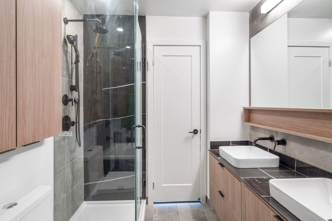
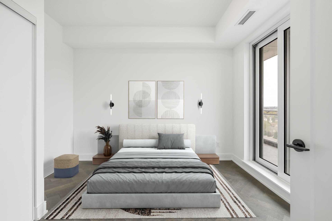

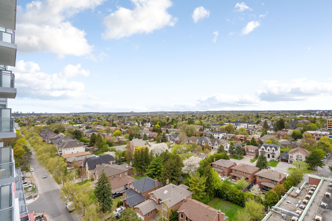
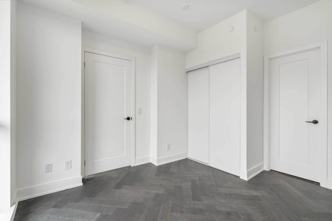
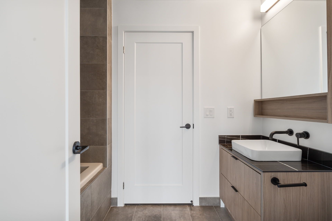
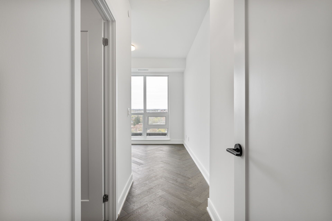
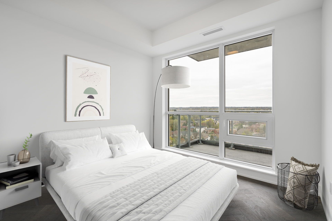
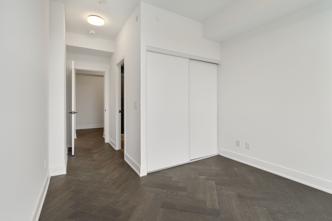

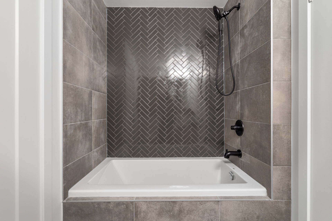
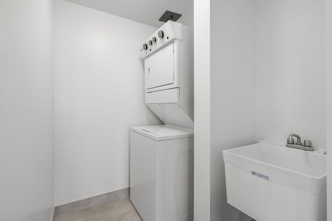
 Properties with this icon are courtesy of
TRREB.
Properties with this icon are courtesy of
TRREB.![]()
Brand New Landmark 15 Story Building, 3 bedroom + Den corner suite, with 3 Baths and 3 terraces overlooking the city. 2 side by side parking locker. Enter through the Solid Core Wood door w/ privacy Peephole & entryway lighting. Spacious open concept living, private primary suite with walk-in closet and extra storage space, Sleek New Kitchen w/ pull-down Faucet, Waterfall Countertop w/ polished edges, complete w/ modern advanced Energy Star appliances. Spacious Open concept living area, dining area, large windows throughout filling the space with Natural Light, 9 smooth ceilings. Herringbone floors, separate Laundry room with sink & high-efficiency Washer & Dryer. A bonus private area/den to use for additional guests, a TV room, or home office space. Live by the Iconic Yonge Street, central Location, walking distance to all the Amenities & Services you need, Options for Schools, both private & public, Shopping, Restaurants, Entertainment, Cineplex, & Transit. 8minute walk to Go station, & easy Hwy access. Building Amenities features: High-speed Elevators, Fitness Center, Pet Spa, BBQ station, Media, indoor/outdoor spaces for Yoga & Pilates, Private Event Space w/chef's kitchen, Zen garden & Water features, a dream space created & dedicated area for children & High-speed internet. 24-hour concierge & 24/7 closed-circuit video surveillance. Energy Efficient building w/ sustainable features implemented, thoughtfully designed by Northgrave Architect Inc., U31 Design & exterior amenities designed by landscape architect Strybos Barron King. Turn Key, All Brand new, everything you need and more.
- HoldoverDays: 60
- Architectural Style: Apartment
- Property Type: Residential Condo & Other
- Property Sub Type: Condo Apartment
- GarageType: Underground
- Directions: Yonge & Highway 7
- Parking Features: Surface, Underground
- Parking Total: 2
- WashroomsType1: 1
- WashroomsType1Level: Main
- WashroomsType2: 1
- WashroomsType2Level: Main
- WashroomsType3: 1
- WashroomsType3Level: Main
- BedroomsAboveGrade: 3
- BedroomsBelowGrade: 1
- Interior Features: Carpet Free, In-Law Suite
- Basement: None
- Cooling: Central Air
- HeatSource: Gas
- HeatType: Forced Air
- LaundryLevel: Main Level
- ConstructionMaterials: Brick, Concrete
- Exterior Features: Controlled Entry
- PropertyFeatures: Arts Centre, Clear View, Golf, Hospital, Public Transit, Library
| School Name | Type | Grades | Catchment | Distance |
|---|---|---|---|---|
| {{ item.school_type }} | {{ item.school_grades }} | {{ item.is_catchment? 'In Catchment': '' }} | {{ item.distance }} |

