$2,450
$50#Ph18 - 28 Uptown Drive, Markham, ON L3R 5M8
Unionville, Markham,
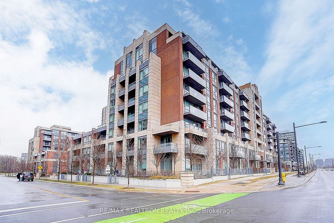
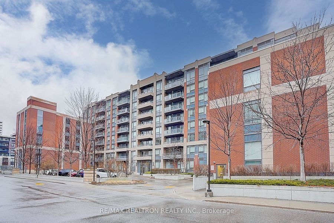
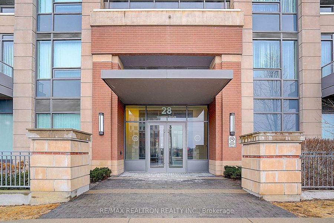
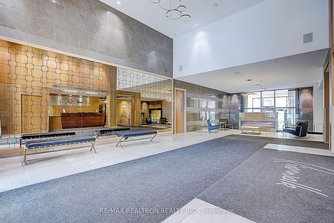
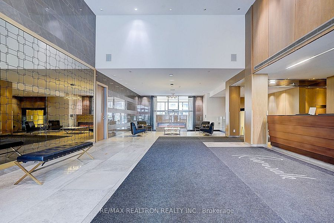
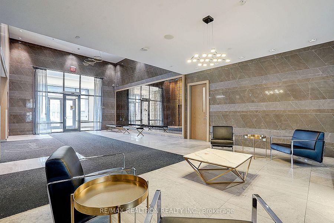
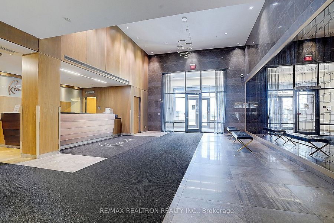
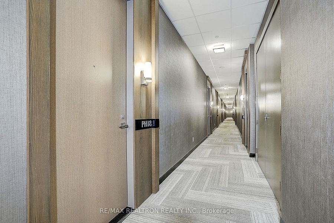
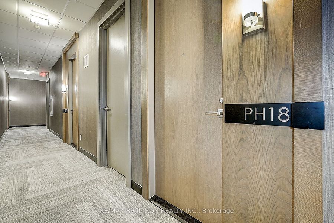
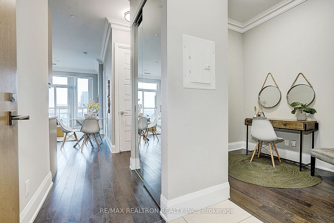
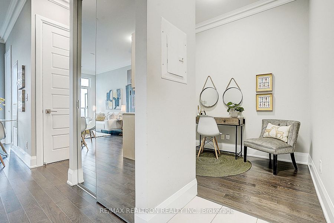
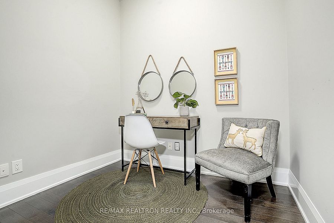
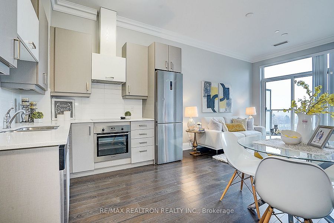
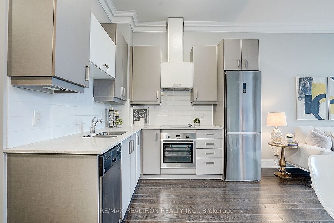
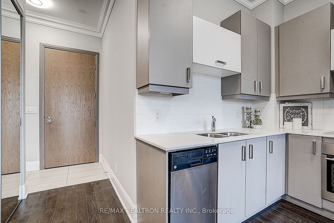
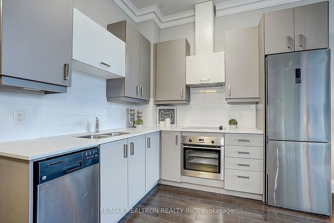
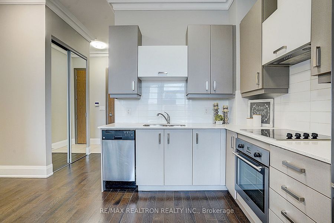
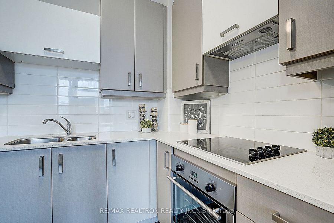
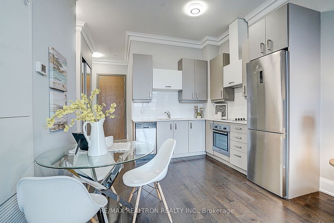
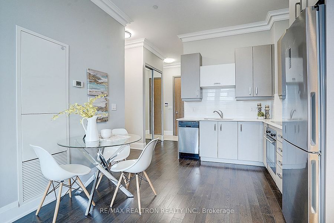
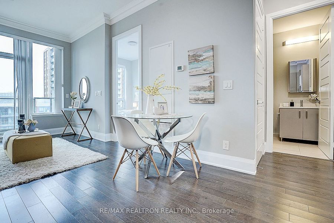
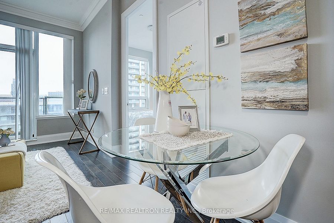
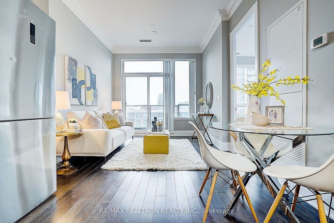
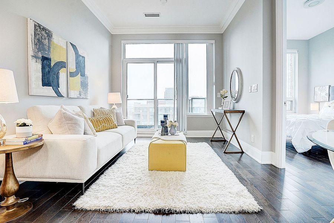
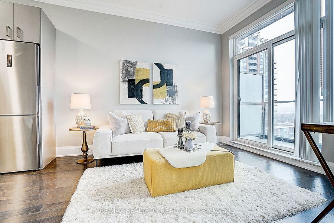
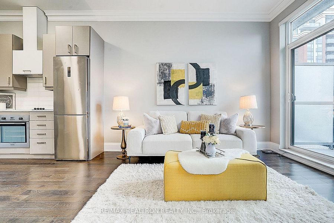
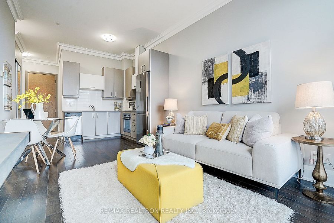
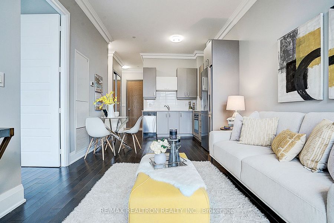

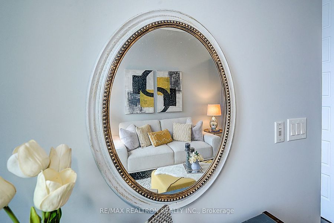
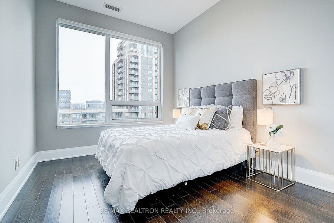
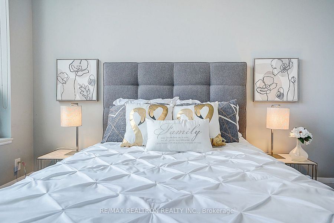
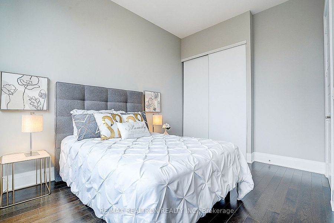
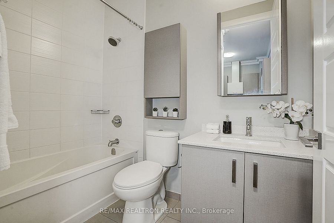
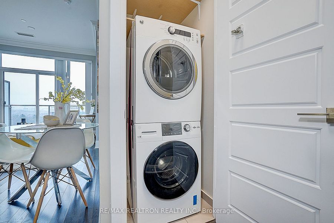
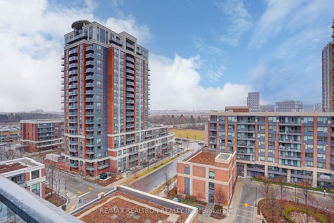
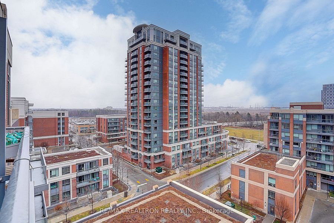
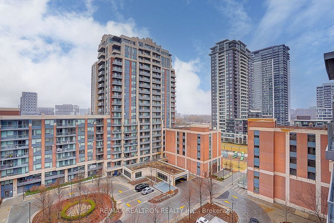
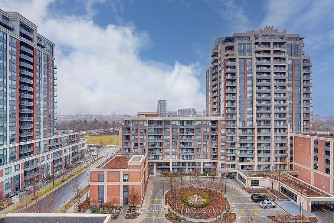
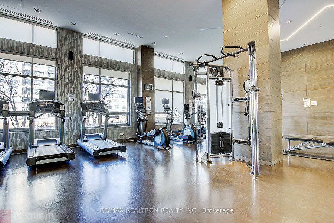
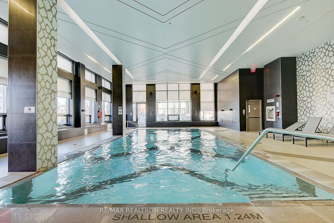
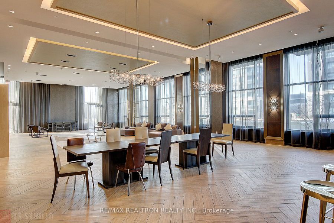
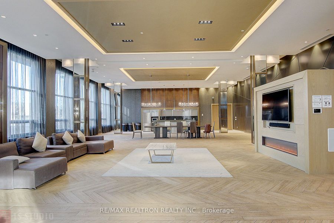
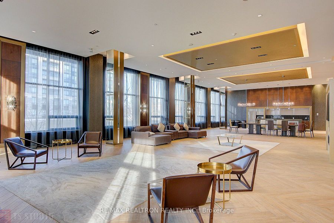
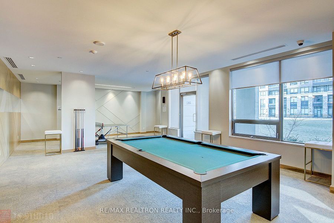
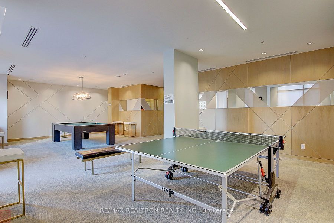
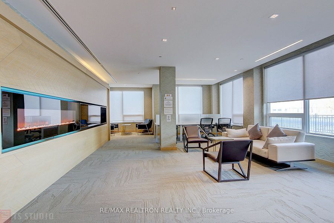
 Properties with this icon are courtesy of
TRREB.
Properties with this icon are courtesy of
TRREB.![]()
Welcome to Upscaled Unionville Community in Markham. This Spacious & Functional 1 Bedroom + Den Unit In The Desirable & Well Managed 'Riverwalk' Condo Located In Top-Ranked School District. Bright Sun-Kissing South View With Lots of Natural-Lights. Over 10 feet Soaring High Ceilings, Modern Kitchen With Tasteful Features And Enough Storage. Well Maintained Laminate Flooring Throughout. Den Can Be Perfectly Used For 2nd Bedroom Or Home Office. Open Concept Kitchen And Living Space With Walk-Out Balcony. Unbeatable Location, Walk To Park, Trail, Whole Foods, Banks, Cafes, Restaurants. Minutes To Markham City Center, York University, Markville Mall, First Markham Place, Hwy 407, 404, Unionville GO Train, Main Street Unionville. Amenities Include 24/7 Concierge/Security, Fitness Centre, Indoor Pool, Games Room, Library, Party Room. Just Move-In & Enjoy!
- HoldoverDays: 60
- Architectural Style: Multi-Level
- Property Type: Residential Condo & Other
- Property Sub Type: Condo Apartment
- GarageType: Underground
- Directions: Highway 7/Birchmount Rd
- Parking Features: Underground
- ParkingSpaces: 1
- Parking Total: 1
- WashroomsType1: 1
- WashroomsType1Level: Main
- BedroomsAboveGrade: 1
- BedroomsBelowGrade: 1
- Interior Features: Other
- Basement: None
- Cooling: Central Air
- HeatSource: Gas
- HeatType: Forced Air
- ConstructionMaterials: Brick, Concrete
- Parcel Number: 298341239
| School Name | Type | Grades | Catchment | Distance |
|---|---|---|---|---|
| {{ item.school_type }} | {{ item.school_grades }} | {{ item.is_catchment? 'In Catchment': '' }} | {{ item.distance }} |

