$2,250
#4708 - 950 Portage Parkway, Vaughan, ON L4K 0J7
Vaughan Corporate Centre, Vaughan,
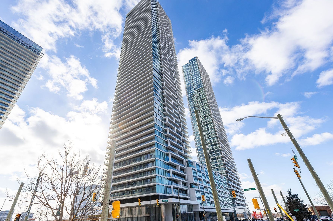
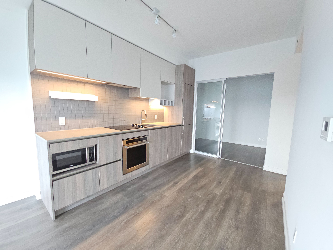
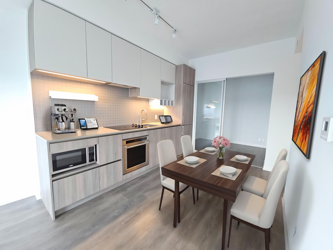
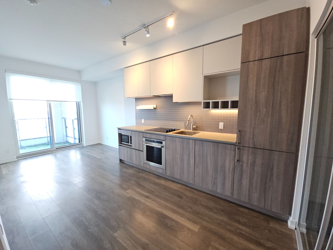
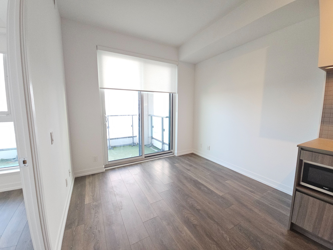
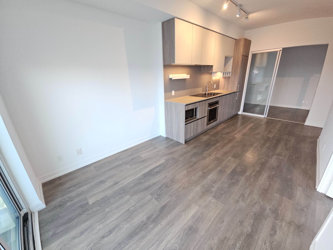
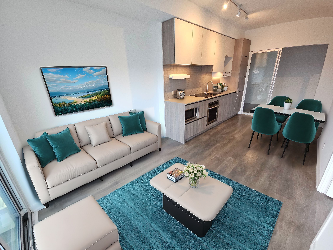

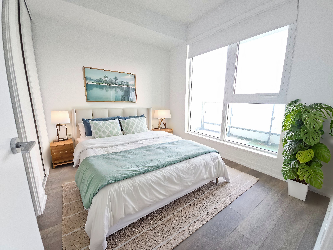
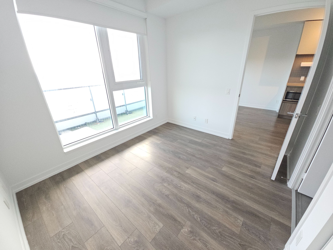
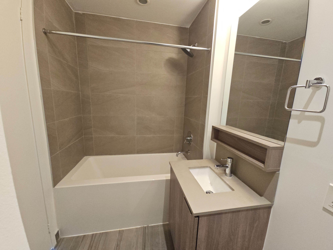
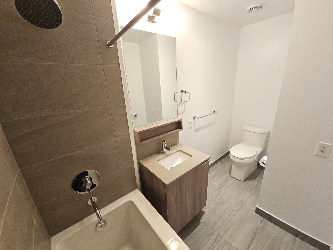
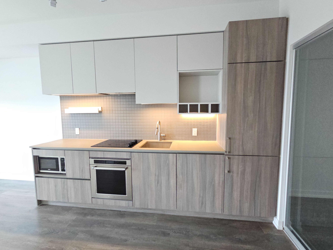
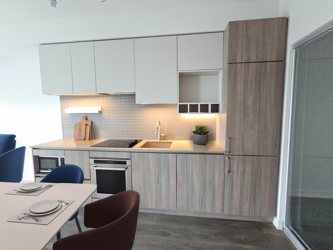
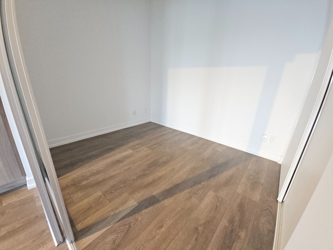
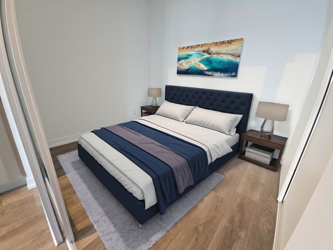
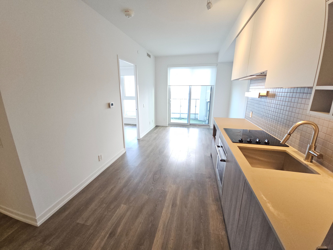
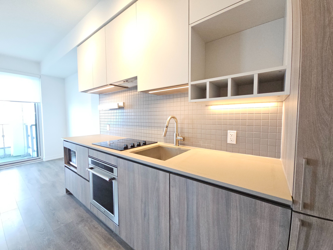
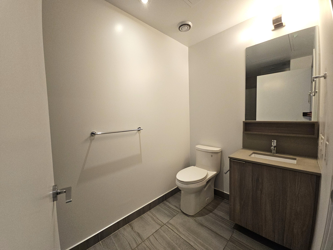
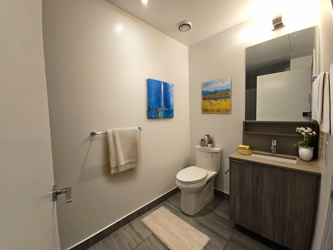
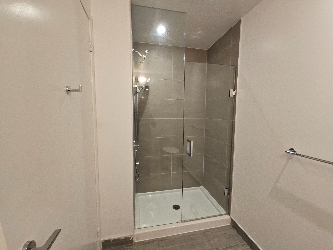
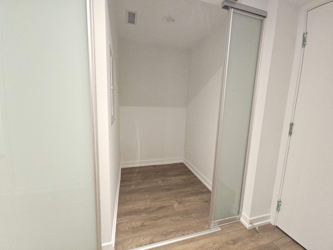
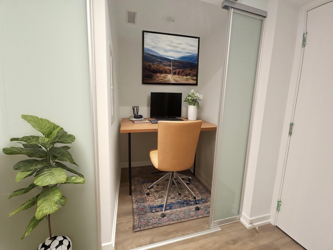
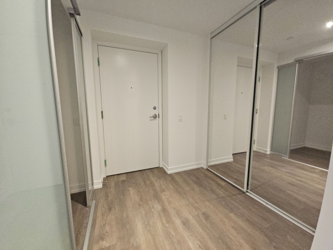
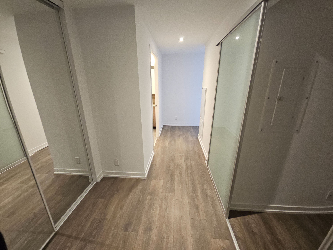
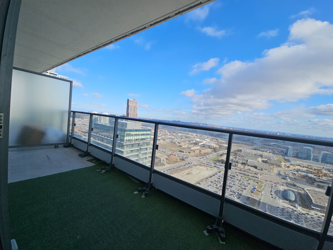
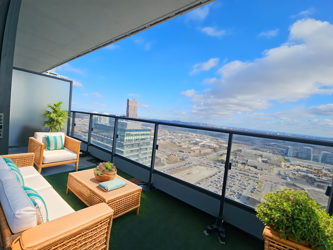
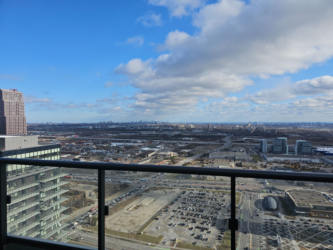
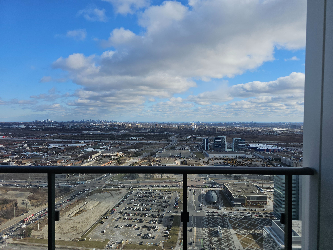
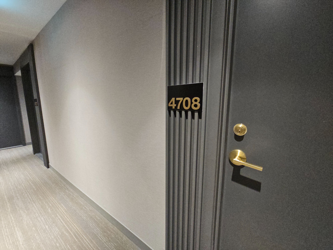
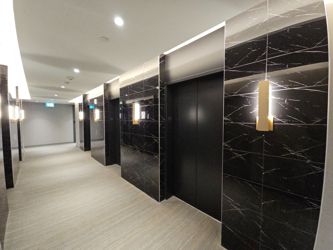
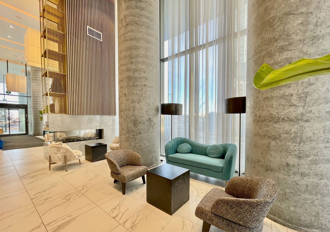
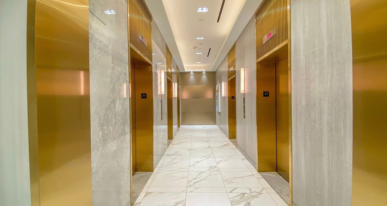
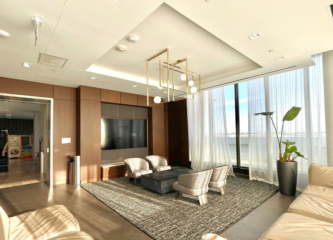
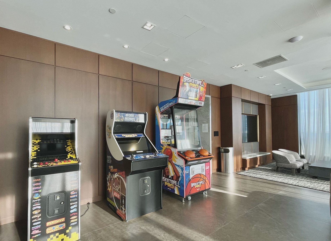
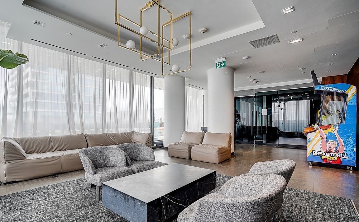
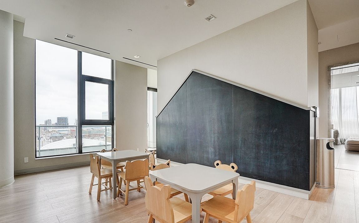
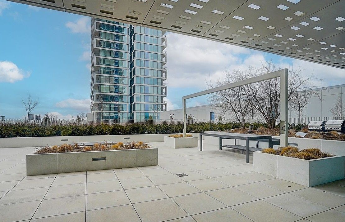
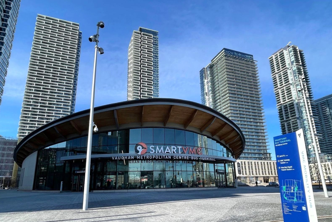
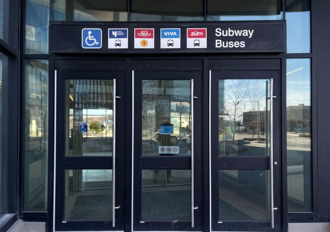
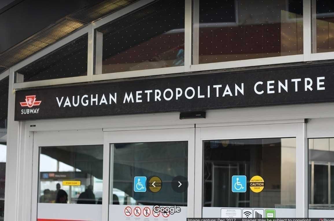
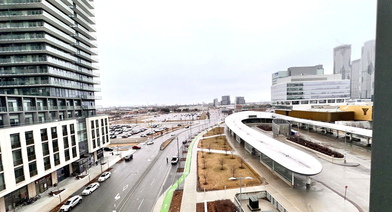
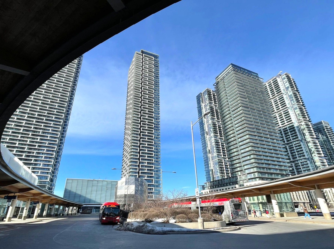
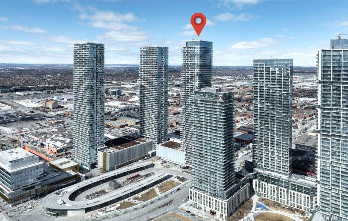
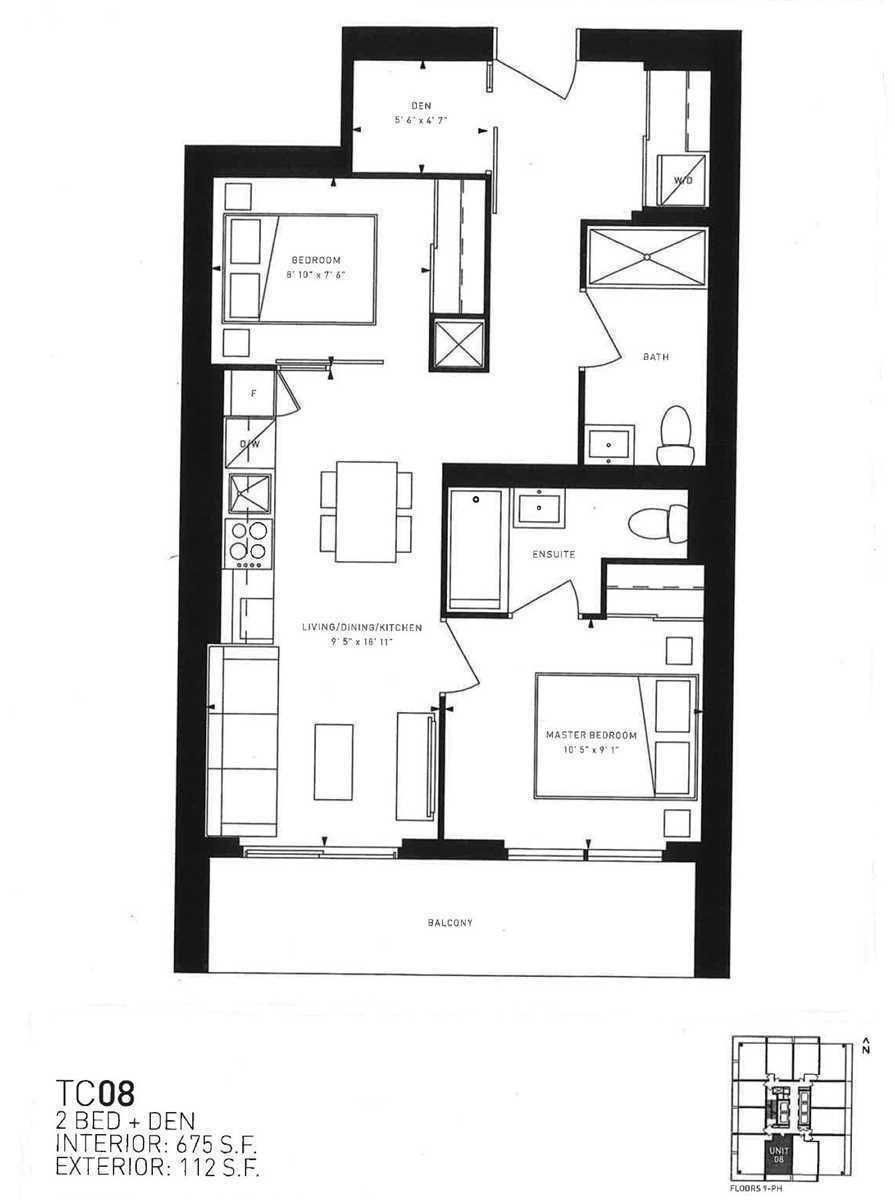
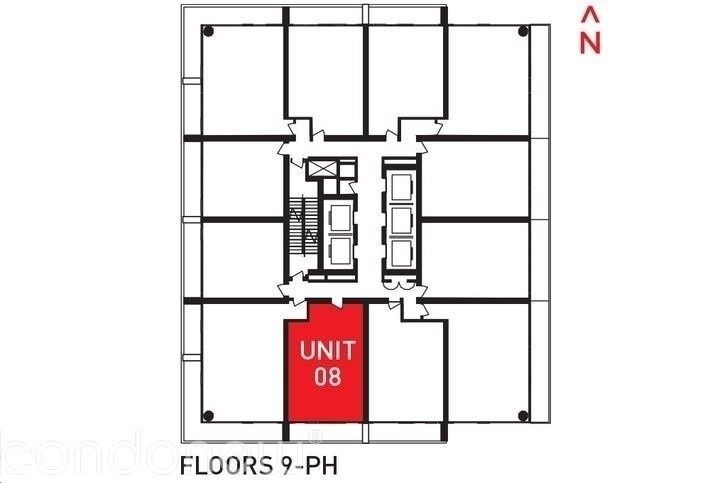
 Properties with this icon are courtesy of
TRREB.
Properties with this icon are courtesy of
TRREB.![]()
Perfect unit, building, views & location! Functional 2Bed+Den floorplan with two full washrooms! 675 Sq.Ft. interior plus a large 112 Sq.Ft. balcony. High floor with beautiful open clear south views! High demand Transit City 3 - in the heart of Vaughan Metropolitan Centre. Enjoy modern finishes, beautiful two tone kitchen with built-in fridge backsplash & undermount sink, quality laminate flooring throughout, spacious master with ensuite bathroom, open 9ft ceilings, beautiful washrooms with one shower and one tub, large balcony with stunning views, inviting foyer! The building is only 4 years old and offers real quality & luxury! The location is amazing - right at the VMC Subway Station! Super mega developing downtown of Vaughan with steps to subway station, major bus terminal, major Hwy 400 and 407 with easy and quick access to the entire GTA! Close to restaurants, York University, Costco, Vaughan Mills, Yorkdale Mall, Wonderland, Cortellucci Vaughan Hospital, Pearson Airport & more. Book your viewing today! Some images are virtually staged, showing you this home's true beauty.
- HoldoverDays: 90
- Architectural Style: Apartment
- Property Type: Residential Condo & Other
- Property Sub Type: Condo Apartment
- GarageType: None
- Directions: Hwy 7 & Jane
- WashroomsType1: 2
- WashroomsType1Level: Flat
- BedroomsAboveGrade: 2
- BedroomsBelowGrade: 1
- Interior Features: None
- Basement: None
- Cooling: Central Air
- HeatSource: Gas
- HeatType: Forced Air
- LaundryLevel: Main Level
- ConstructionMaterials: Concrete
| School Name | Type | Grades | Catchment | Distance |
|---|---|---|---|---|
| {{ item.school_type }} | {{ item.school_grades }} | {{ item.is_catchment? 'In Catchment': '' }} | {{ item.distance }} |

