$2,990
#206 - 2900 Highway 7 Road, Vaughan, ON L4K 0G3
Concord, Vaughan,
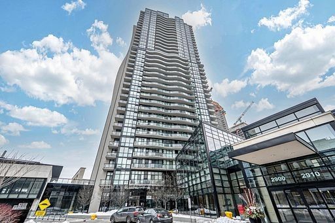
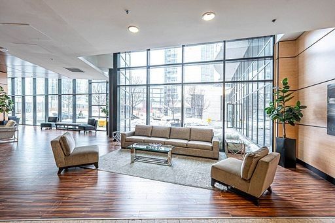
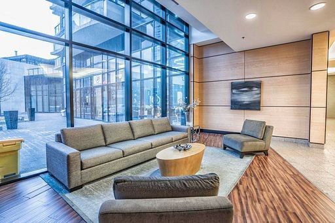
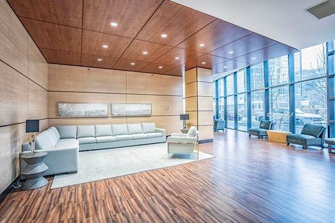
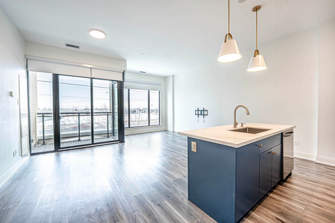
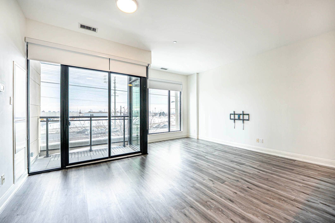
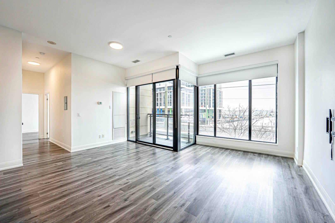
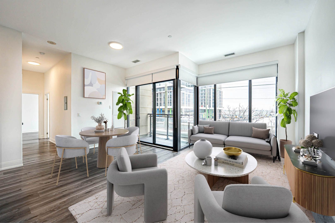
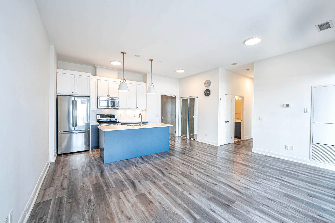
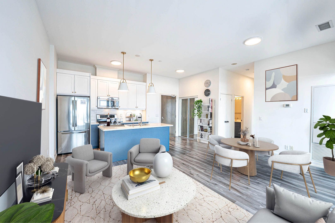
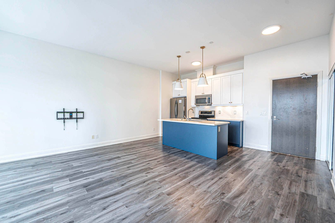
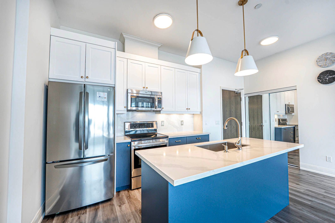
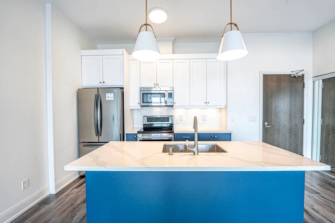
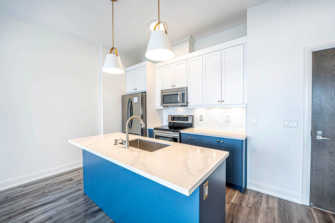
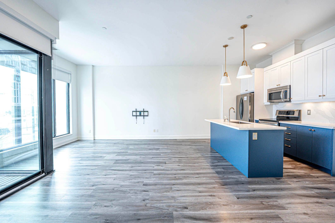
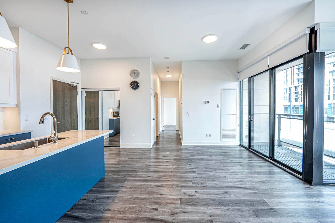
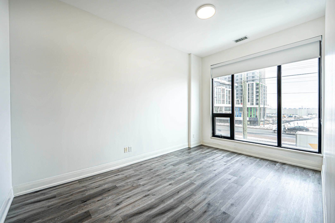
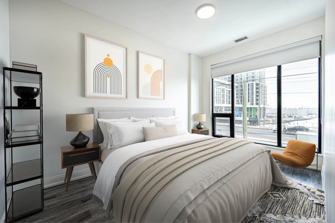
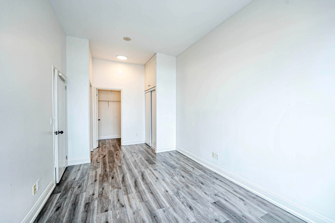
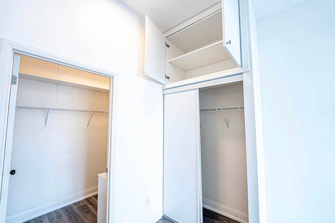
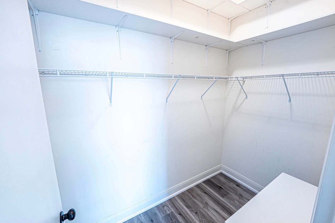
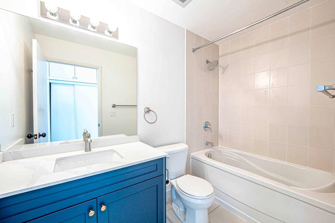
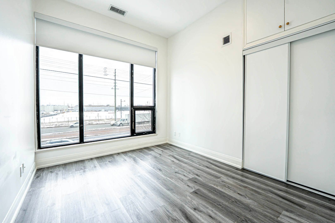
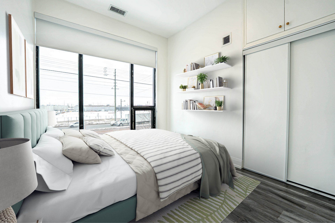
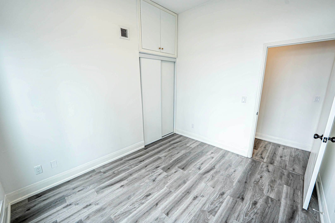
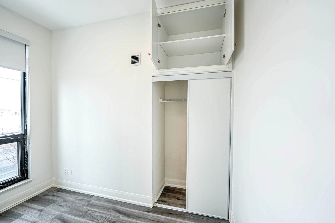
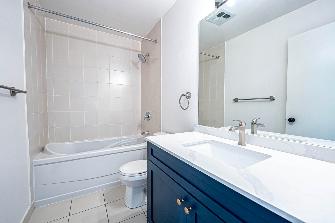
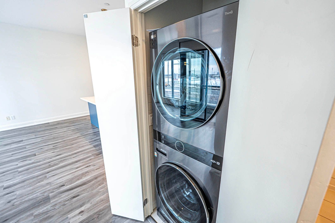

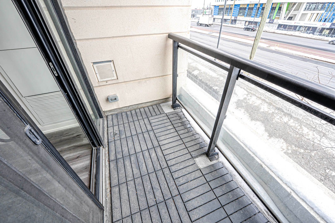
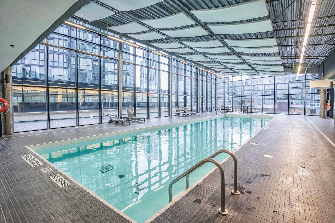
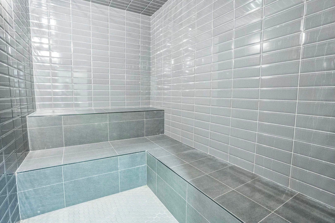
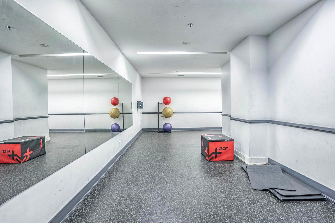
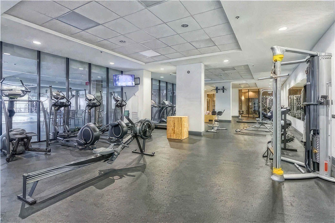
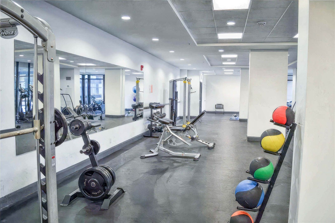
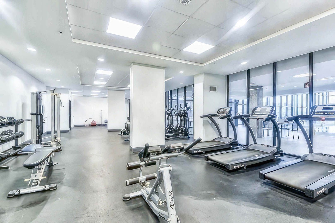
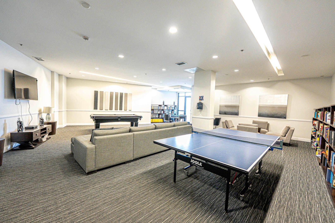
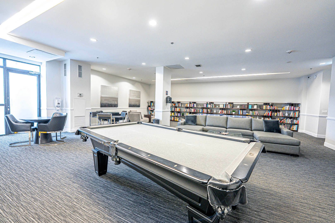
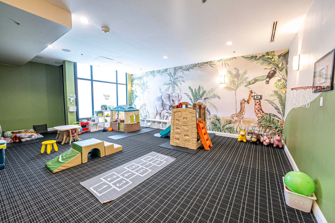
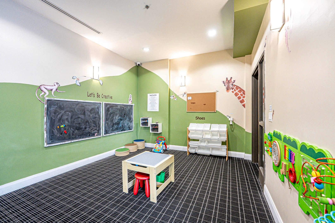
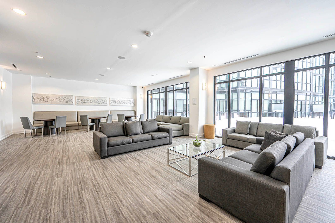
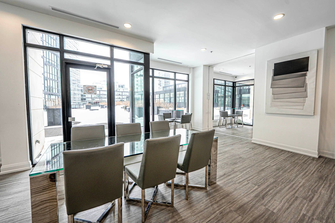
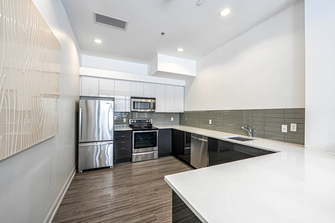
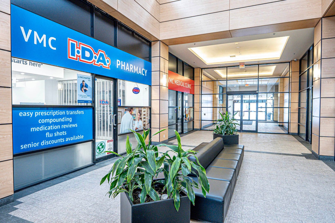
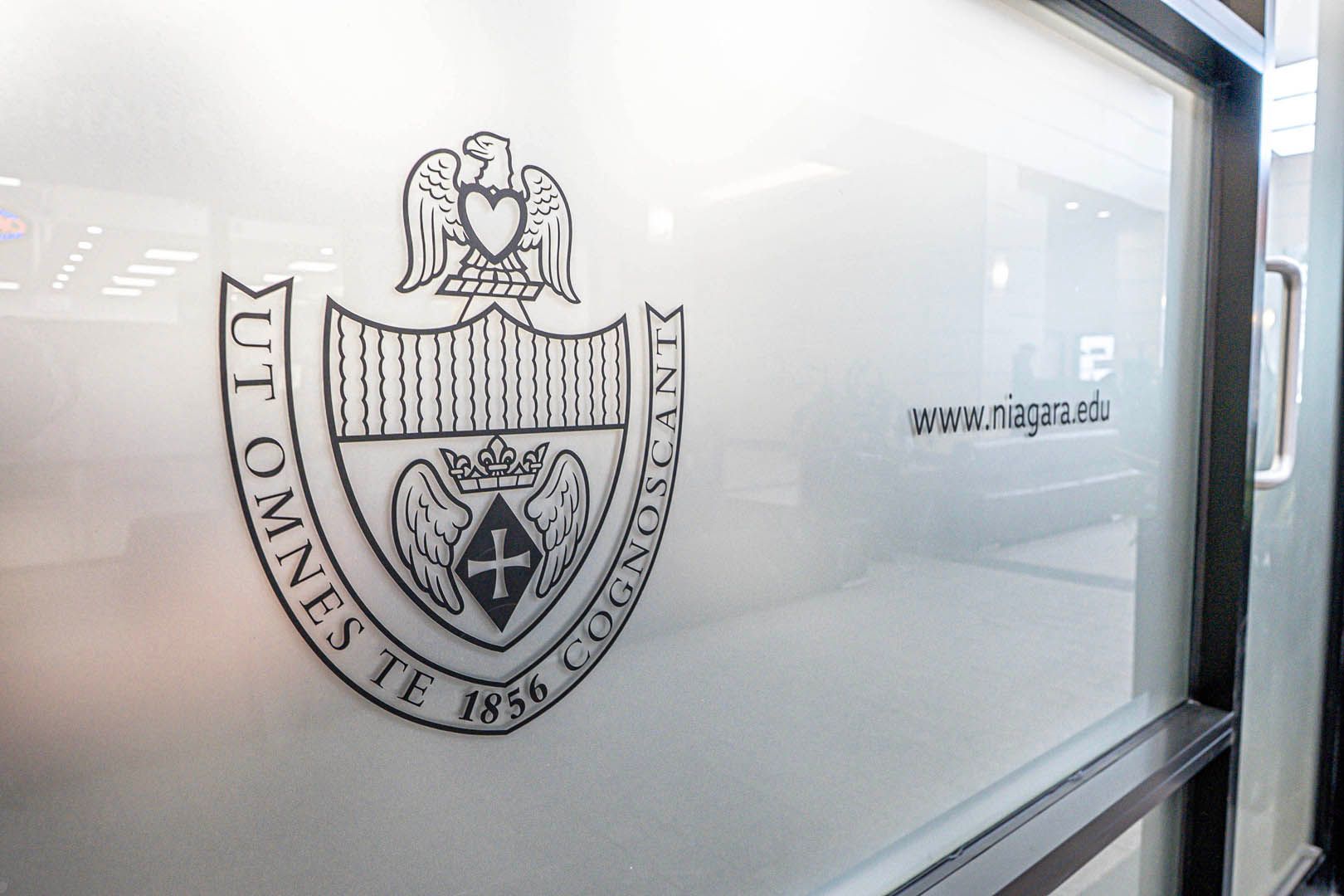
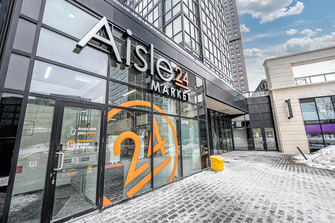
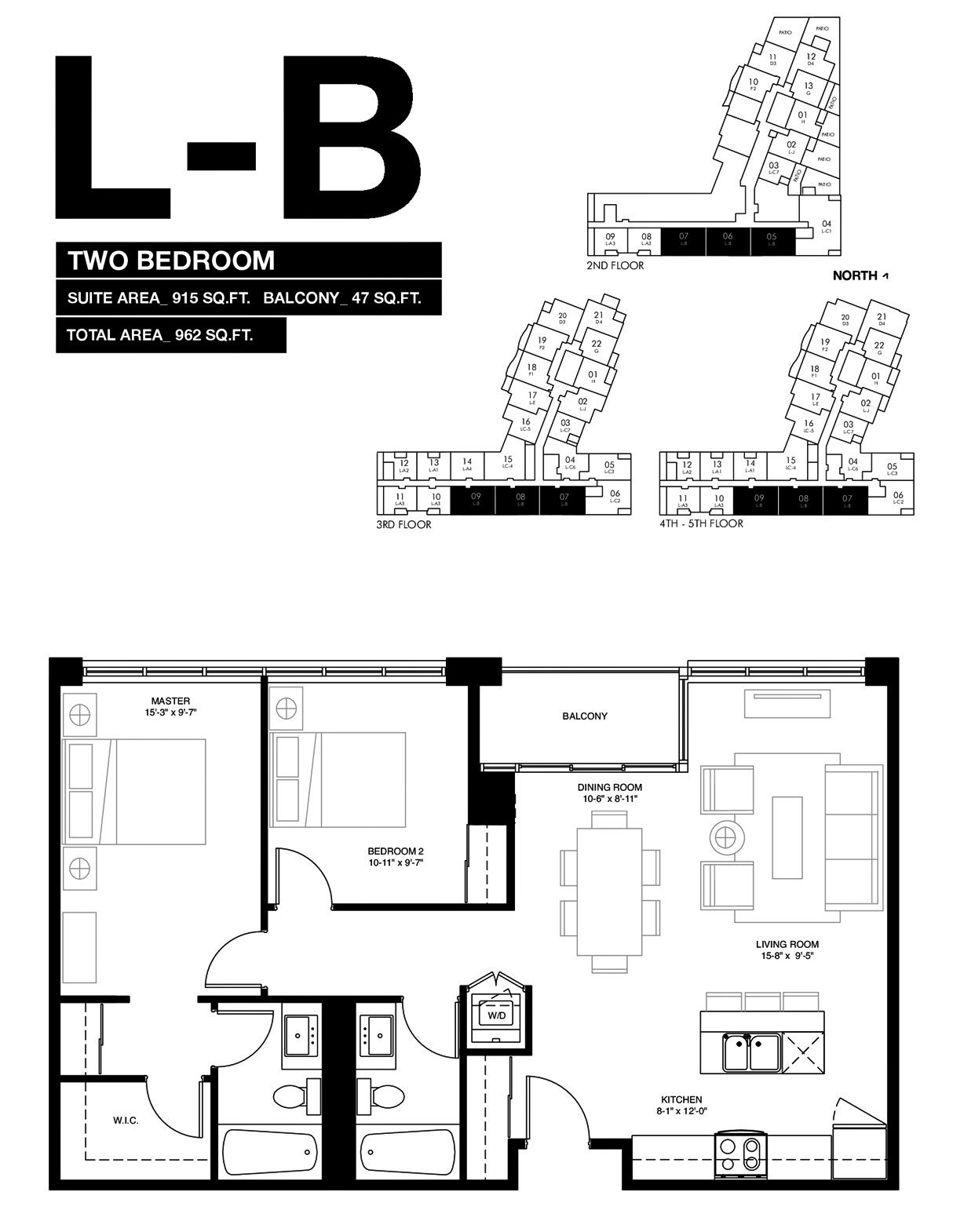
 Properties with this icon are courtesy of
TRREB.
Properties with this icon are courtesy of
TRREB.![]()
Are you looking for a bright south-facing condo with 10-foot ceilings and huge windows? This beautifully renovated suite offers 915 square feet of stylish interior living space, plus a covered balcony. You'll love the open-concept layout featuring a renovated kitchen with tall cabinets, quartz countertops and stainless steel appliances. The suite includes custom room darkening blinds, upgraded light fixtures and in-suite laundry with new full-size front-load machines. Freshly painted throughout plus newer upgraded luxury vinyl plank flooring.. You'll be impressed by the king-sized primary suite with a 4-piece ensuite bathroom, walk-in closet, and two additional closet/storage spaces. The second bedroom, located directly across from the main bathroom, is also spacious, offering a closet and extra storage cupboard. Just outside your suite door, enjoy incredible amenities, including a wet & dry sauna, heated indoor pool, gym, yoga studio, guest suites, a party room with a kitchen, terrace with barbecues, games room, and kids' playroom, plus a 24-hour concierge and underground visitor parking. Bonus features include a medical clinic, pharmacy, Aisle 24 Market, and more on the ground floor! With a premium location close to the subway for easy downtown commuting and just minutes from shopping, entertainment, and the 400, 407, and 401 highways, this condo includes one locker, one parking spot located near accessible power door entrance. Note: some photos show virtual staging.
- HoldoverDays: 90
- Architectural Style: Apartment
- Property Type: Residential Condo & Other
- Property Sub Type: Condo Apartment
- GarageType: Underground
- Directions: Highway 7 and Jane Street
- ParkingSpaces: 1
- Parking Total: 2
- WashroomsType1: 2
- WashroomsType1Level: Main
- BedroomsAboveGrade: 2
- Interior Features: Other
- Basement: None
- Cooling: Central Air
- HeatSource: Gas
- HeatType: Fan Coil
- ConstructionMaterials: Concrete
- Parcel Number: 298541030
| School Name | Type | Grades | Catchment | Distance |
|---|---|---|---|---|
| {{ item.school_type }} | {{ item.school_grades }} | {{ item.is_catchment? 'In Catchment': '' }} | {{ item.distance }} |

