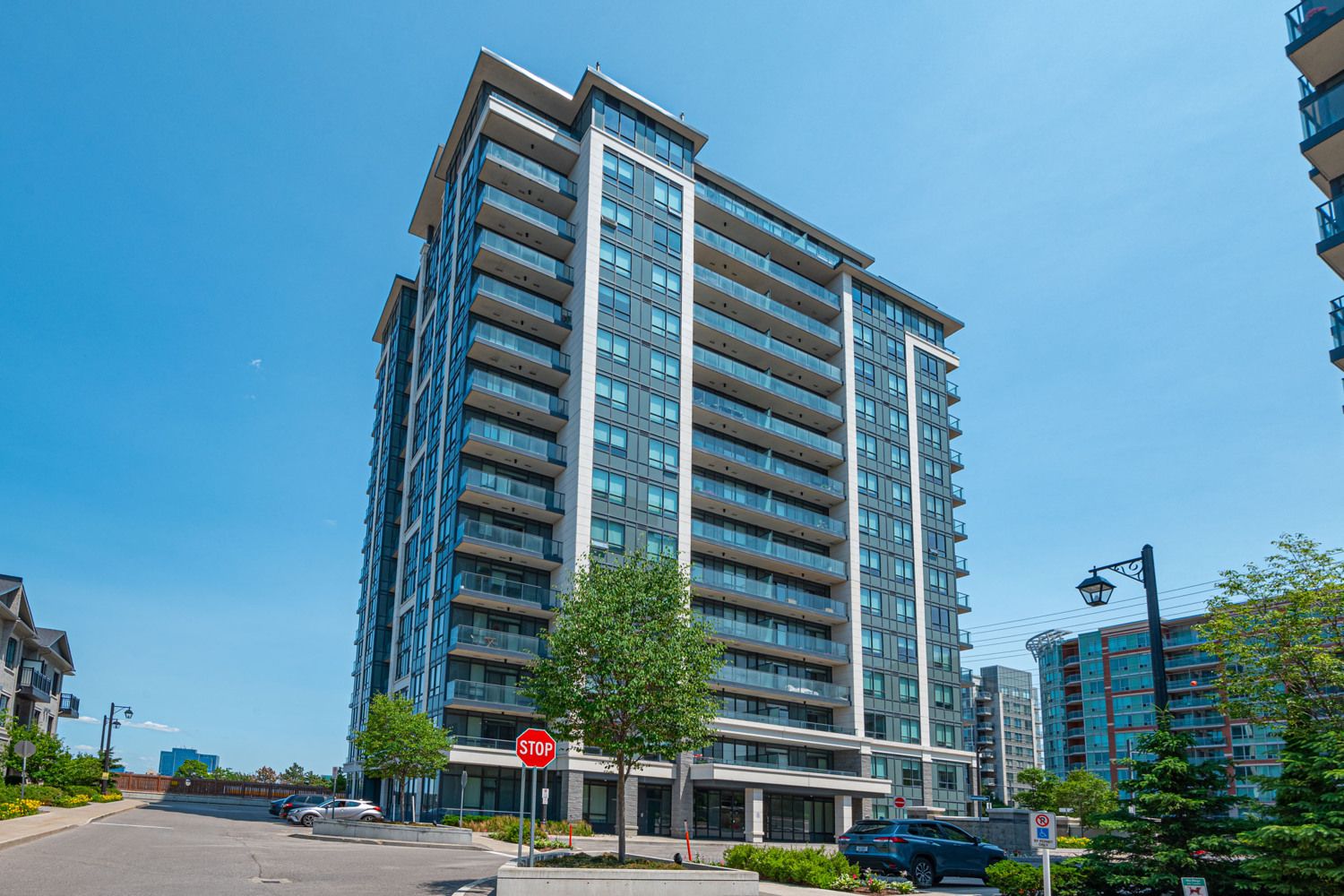$689,000
398 Highway 7 N/A E 1503, Richmond Hill, ON L4B 0G6
Doncrest, Richmond Hill,
 Properties with this icon are courtesy of
TRREB.
Properties with this icon are courtesy of
TRREB.![]()
Functional layout with 2 bedroom + den w/ 2 full baths in the heart of Richmond Hill! 955sqft, split bedrooms, open conceptliving/dining area facing huge balcony, modern kitchen with quartz Counter & S/S appliances, primary bedroom with W/I closet &ensuite bath., French door for the den can be used as 3rd bedroom or Office Space! Bask in breathtaking east-facing,unobstructed views while relishing the convenience of being just steps from Viva Transit, banks, restaurants, Golf Clubs,Langstaff GO Station, Richmond Hill Centre Transit Terminal shopping, with effortless access to Hwy 404/407. Amazingamenities in the building, such as gym, pool table and party room etc. Dont miss this incredible opportunity, schedule your viewing today!
- HoldoverDays: 60
- Architectural Style: Apartment
- Property Type: Residential Condo & Other
- Property Sub Type: Condo Apartment
- GarageType: Underground
- Directions: Highway 7 / Bayview
- Tax Year: 2025
- Parking Features: Underground
- Parking Total: 1
- WashroomsType1: 1
- WashroomsType1Level: Flat
- WashroomsType2: 1
- WashroomsType2Level: Flat
- BedroomsAboveGrade: 2
- BedroomsBelowGrade: 1
- Interior Features: None
- Basement: None
- Cooling: Central Air
- HeatSource: Gas
- HeatType: Forced Air
- LaundryLevel: Main Level
- ConstructionMaterials: Concrete
- Parcel Number: 299550320
- PropertyFeatures: Clear View, Park, Public Transit, Rec./Commun.Centre, School
| School Name | Type | Grades | Catchment | Distance |
|---|---|---|---|---|
| {{ item.school_type }} | {{ item.school_grades }} | {{ item.is_catchment? 'In Catchment': '' }} | {{ item.distance }} |


