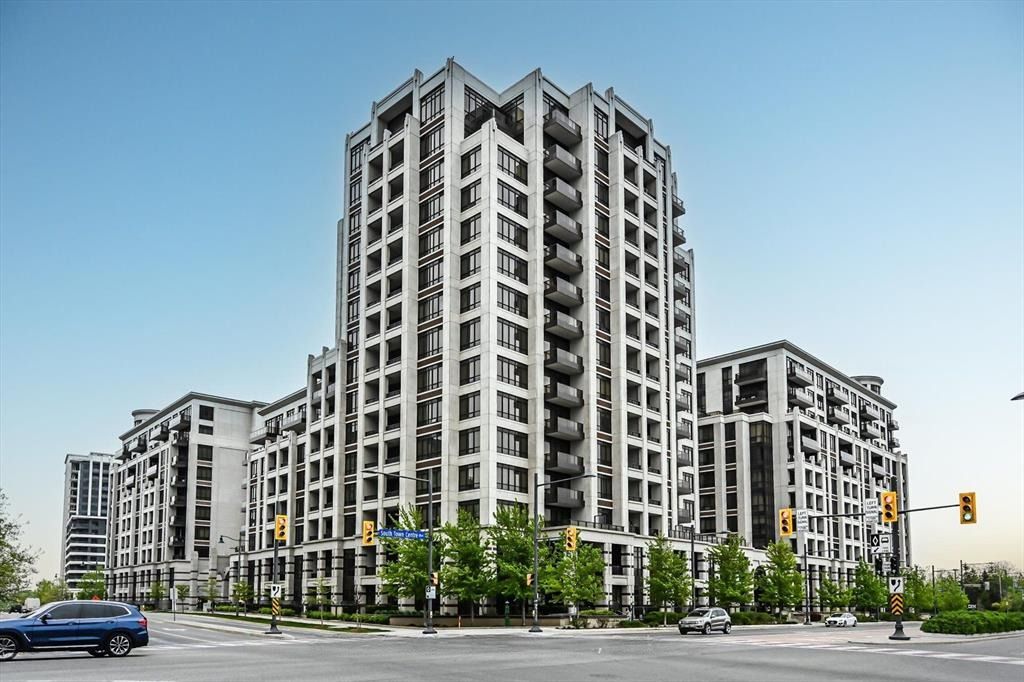$949,000
$50,00089 SOUTH TOWN CENTRE Boulevard A112, Markham, ON L6G 0E8
Unionville, Markham,
 Properties with this icon are courtesy of
TRREB.
Properties with this icon are courtesy of
TRREB.![]()
Fontana Luxurious 2-Storey Condo Apartment In Prestigious Unionville Community. Bright, Spacious, & Open Concept Layout. 10" Main Floor Ceiling, Kitchen With Pot Lights & Granite Countertop. Walk-Out To Main Floor Terrace & Additional Balcony on 2nd Floor. Lots Of Cabinets, Pantry/Storage Beneath Staircase. 2nd Floor Ensuite Laundry. Primary Br With 4-Pc Ensuite Bath. 3 Baths. Exceptional Building Amenities Include Concierge, Indoor Pool, Fitness Centre, Basketball Court, Party/Meeting Room, And Visitor Parking. Minutes To Downtown Markham, Top-Ranked Unionville High School, York University, Pan Am Centre, Viva Transit, Go Train, Civic Centre, Shopping, Restaurants And All Amenities, With Easy Access To Hwy 404/407.
- HoldoverDays: 90
- Architectural Style: 2-Storey
- Property Type: Residential Condo & Other
- Property Sub Type: Condo Apartment
- GarageType: Underground
- Directions: Main Lobby Entrance on Clegg Rd
- Tax Year: 2024
- Parking Total: 1
- WashroomsType1: 1
- WashroomsType1Level: Main
- WashroomsType2: 1
- WashroomsType2Level: Second
- WashroomsType3: 1
- WashroomsType3Level: Second
- BedroomsAboveGrade: 2
- Interior Features: Carpet Free
- Basement: None
- Cooling: Central Air
- HeatSource: Gas
- HeatType: Forced Air
- ConstructionMaterials: Concrete
- Parcel Number: 298440011
- PropertyFeatures: School, Public Transit, Park, Arts Centre
| School Name | Type | Grades | Catchment | Distance |
|---|---|---|---|---|
| {{ item.school_type }} | {{ item.school_grades }} | {{ item.is_catchment? 'In Catchment': '' }} | {{ item.distance }} |


