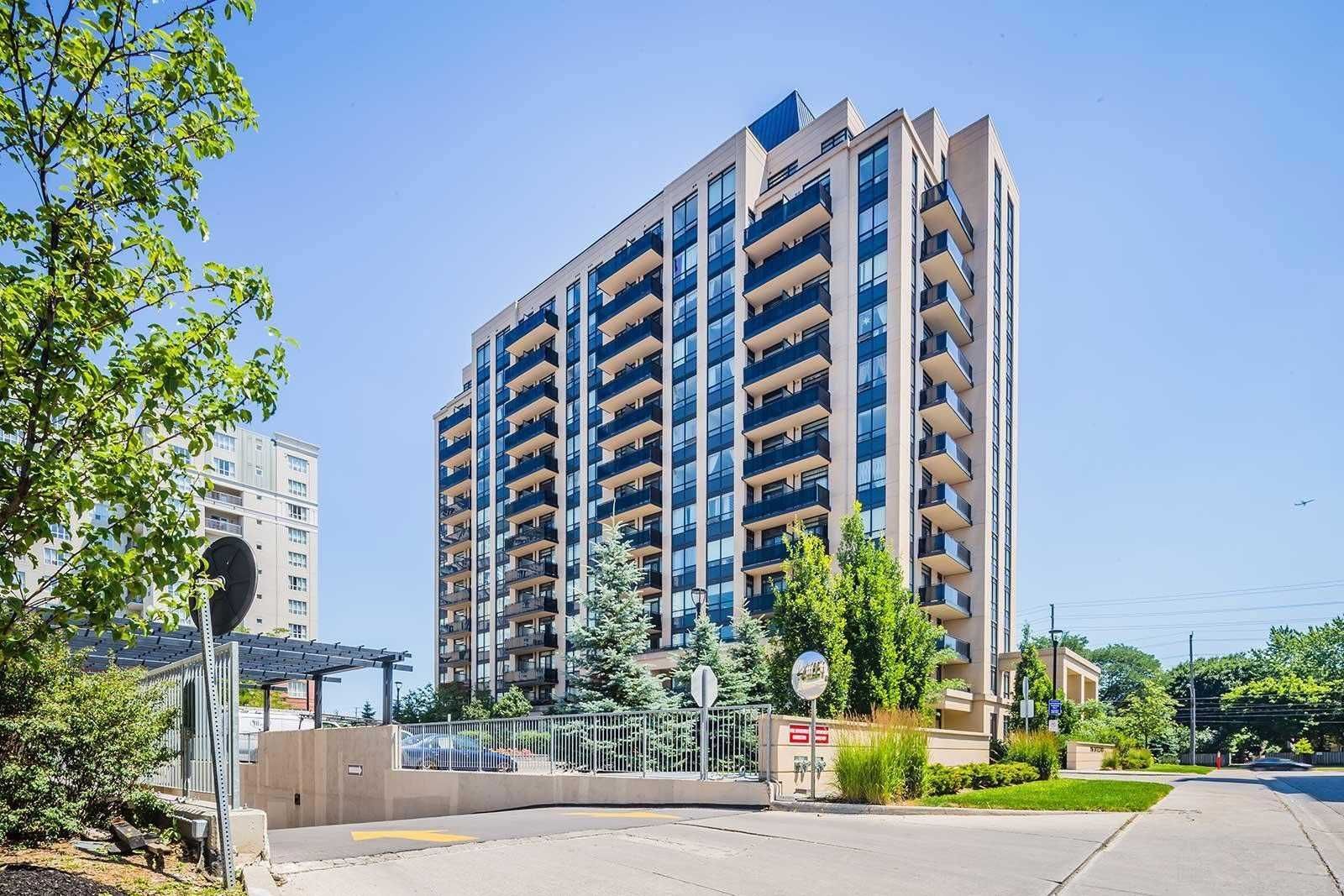$499,999
520 Steeles Avenue W 1102, Vaughan, ON L4J 8A4
Crestwood-Springfarm-Yorkhill, Vaughan,
 Properties with this icon are courtesy of
TRREB.
Properties with this icon are courtesy of
TRREB.![]()
Discover one of the largest 1+Den layouts in the building, offering 737 sq.ft. of well-designed living space with 2 full washrooms for ultimate comfort. The oversized den is large enough to function as a second bedroom, home office, or guest space perfect for your lifestyle needs. Enjoy a peaceful north exposure, providing a quiet retreat compared to south-facing units along Steeles Ave. This move-in-ready home comes with both a locker and parking for your convenience. Maintenance fees include water and heat, giving you extra value and fewer monthly bills to worry about. The location is unbeatable steps to TTC bus stops, top-ranked schools, Promenade Mall, Centre Point Mall, and a variety of shops, dining, and services right at your doorstep. Whether commuting, shopping, or enjoying the neighborhood, everything you need is just minutes away. Residents of this sought-after building enjoy access to premium amenities, including a fully equipped gym, 24-hour concierge, party room, guest suites, visitor parking, and more offering both lifestyle and security. This rare find combines space, functionality, and convenience in one of Vaughan's most desirable areas. Don't miss the chance to make it yours!
- HoldoverDays: 90
- Architectural Style: Apartment
- Property Type: Residential Condo & Other
- Property Sub Type: Condo Apartment
- GarageType: Underground
- Directions: Steeles/Yonge/Bathurst
- Tax Year: 2024
- Parking Features: Underground
- ParkingSpaces: 1
- Parking Total: 1
- WashroomsType1: 1
- WashroomsType1Level: Flat
- WashroomsType2: 1
- WashroomsType2Level: Flat
- BedroomsAboveGrade: 1
- BedroomsBelowGrade: 1
- Interior Features: Other
- Basement: None
- Cooling: Central Air
- HeatSource: Gas
- HeatType: Forced Air
- LaundryLevel: Main Level
- ConstructionMaterials: Concrete
- Parcel Number: 297370139
- PropertyFeatures: Clear View, Public Transit, School
| School Name | Type | Grades | Catchment | Distance |
|---|---|---|---|---|
| {{ item.school_type }} | {{ item.school_grades }} | {{ item.is_catchment? 'In Catchment': '' }} | {{ item.distance }} |


