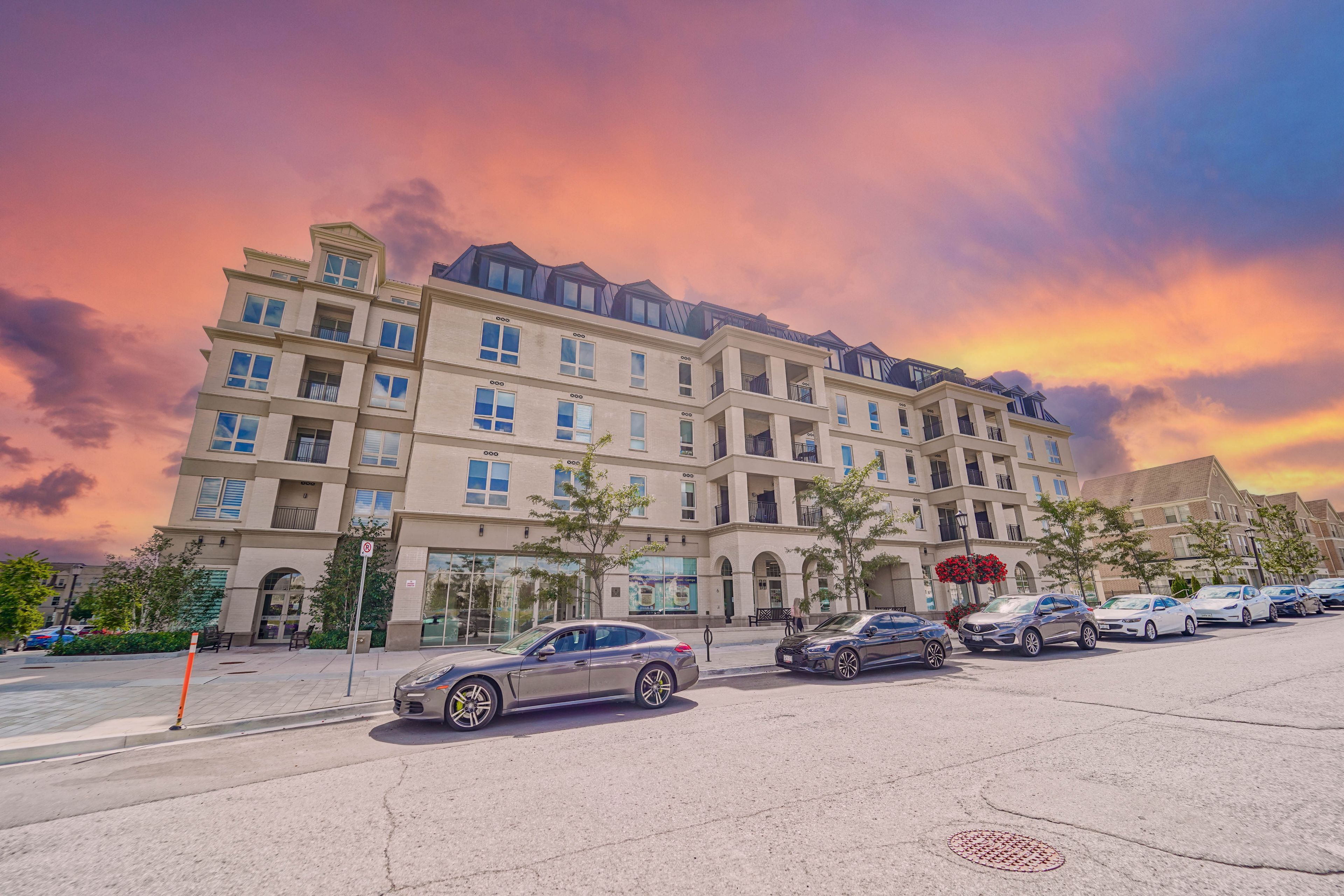$680,000
$38,000101 Cathedral High Street 327, Markham, ON L6C 3L8
Cathedraltown, Markham,
 Properties with this icon are courtesy of
TRREB.
Properties with this icon are courtesy of
TRREB.![]()
Introducing an exceptional opportunity at The Courtyards at Cathedraltown, one of Markham's most distinctive and peaceful boutique-style communities. This bright and spacious 2-bedroom, 2-bathroom condo offers 827 sq. ft. of thoughtfully designed living space, perfect for those who appreciate modern style and functionality. --Key Highlights: <Soaring 9-Foot Smooth Ceilings enhances the feeling of openness throughout>< Open-Concept Living/Dining/Kitchen ideal for entertaining or relaxed everyday living><Sleek Stainless Steel Kitchen Appliances & Ample Cabinetry marry form and function><Primary Suite With 4-Piece Ensuite plus a generous dedicated closet><Versatile Second Bedroom perfect for guests, a home office or nursery><In-Suite Laundry & Abundant Storage for effortless organization> Residents enjoy a suite of premium amenities including a fully equipped fitness centre, elegant party/meeting room, landscaped courtyard, 24/7 concierge service and ample visitor parking. Ideally situated within walking distance to shops, cafés and parks, and minutes from Highways 404/407, transit stops and grocery stores. Discover a stylish, move-in ready home that elevates everyday living in the heart of Markham. Schedule your private tour today.
- HoldoverDays: 60
- Architectural Style: Apartment
- Property Type: Residential Condo & Other
- Property Sub Type: Condo Apartment
- GarageType: Underground
- Directions: Major Mackenzie / Woodbine
- Tax Year: 2025
- ParkingSpaces: 1
- Parking Total: 1
- WashroomsType1: 1
- WashroomsType1Level: Flat
- WashroomsType2: 1
- WashroomsType2Level: Flat
- BedroomsAboveGrade: 2
- Interior Features: Carpet Free, Auto Garage Door Remote
- Basement: None
- Cooling: Central Air
- HeatSource: Gas
- HeatType: Forced Air
- LaundryLevel: Main Level
- ConstructionMaterials: Concrete
- Parcel Number: 300840065
- PropertyFeatures: Park, Public Transit, School, Place Of Worship, Rec./Commun.Centre
| School Name | Type | Grades | Catchment | Distance |
|---|---|---|---|---|
| {{ item.school_type }} | {{ item.school_grades }} | {{ item.is_catchment? 'In Catchment': '' }} | {{ item.distance }} |


