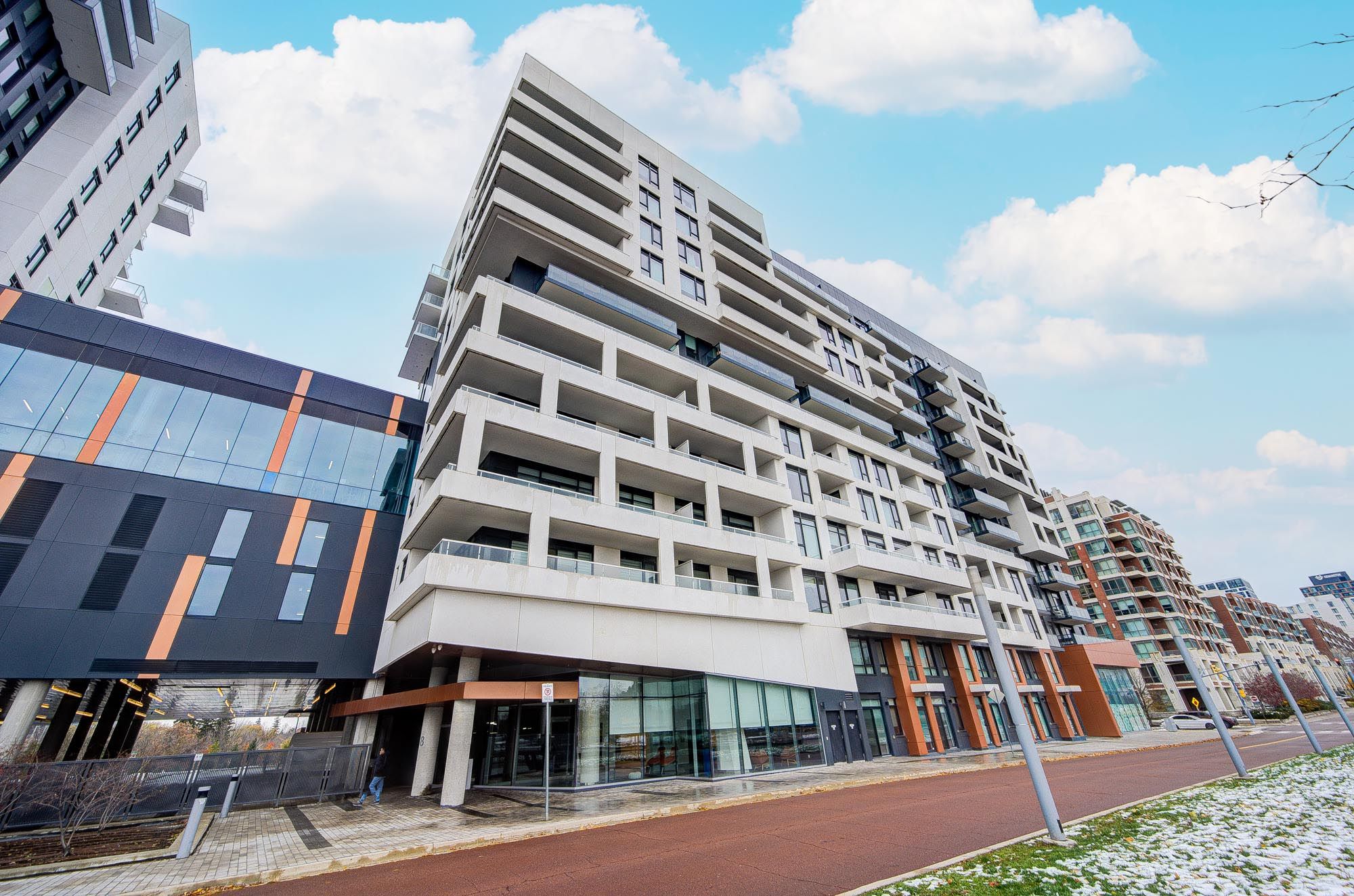$599,000
8 Rouge Valley Drive W 302B, Markham, ON L6G 0G8
Unionville, Markham,
 Properties with this icon are courtesy of
TRREB.
Properties with this icon are courtesy of
TRREB.![]()
Welcome to 8 Rouge Valley Dr W #302B! Only 5yr old! This bright 2-bedroom, 2-bath corner unit is located in the heart of Downtown Markham's prestigious Unionville community!What makes this home truly special is the one-of-a-kind wraparound walkout terrace - 400 sq. ft. of extra outdoor space, perfect for entertaining, with unobstructed southeast views.Featuring 9-ft ceilings,open concept, functional layout, a primary bedroom with walk-in closet and 4-pc ensuite, spa-like bathrooms, and a chef-inspired kitchen with built-in appliances.Includes 1 parking space and 1 locker. Water is included in the maintenance fee!Building amenities include a gym, outdoor pool, party room, concierge, and tennis court,rooftop garden. Viva bus stop right downstairs. Minutes to York University's new campus,Highway 407/404,T&T Supermarket,top-ranked schools(Unionville High School), Markville Mall,shops, entertainment(Markham VIP cinema), Markham Civic Centre,Unionville Historical Village and much more.This home offers the perfect blend of suburban comfort and city convenience - truly the one you've been waiting for! You won't find another unit like this!
- Architectural Style: Apartment
- Property Type: Residential Condo & Other
- Property Sub Type: Condo Apartment
- GarageType: Underground
- Directions: Highway 7/ Warden
- Tax Year: 2025
- Parking Features: Underground
- Parking Total: 1
- WashroomsType1: 1
- WashroomsType1Level: Main
- WashroomsType2: 1
- WashroomsType2Level: Main
- BedroomsAboveGrade: 2
- Interior Features: Carpet Free, In-Law Suite
- Basement: None
- Cooling: Central Air
- HeatSource: Gas
- HeatType: Forced Air
- ConstructionMaterials: Concrete
- Parcel Number: 299900516
| School Name | Type | Grades | Catchment | Distance |
|---|---|---|---|---|
| {{ item.school_type }} | {{ item.school_grades }} | {{ item.is_catchment? 'In Catchment': '' }} | {{ item.distance }} |


