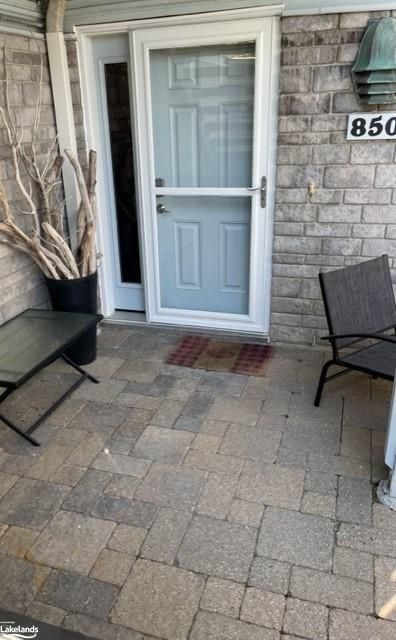$16,000
850 SUNCREST Circle, Collingwood, ON L9Y 5C7
Collingwood, Collingwood,







































 Properties with this icon are courtesy of
TRREB.
Properties with this icon are courtesy of
TRREB.![]()
3 Bed, 2 Bath WATERFRONT BUNGALOW within the amenity rich LIGHTHOUSE POINT, 3 BDRM - 2 BATH Open Concept. The Living Room, Dining Room, Primary Bedroom & 3rd bedroom all have WATERFRONT WINDOWS & FULL PANORAMIC VIEWS FROM THE KITCHEN with Granite Counters and Stainless-Steel Appliances. Primary bedroom with ensuite bath and queen bed, with one wall of windows facing the bay, T.V. and a cozy 2-sided Gas Fireplace, double doors leading to a dressing area and a private hallway leading the second bedroom with a double bunk bed and a single one. The third bedroom with a 2 large waterfront windows & T.V. Single Detached Garage. Gas BBQ. Full access to Lighthouse Point amenities. No pets, no smoking. The Recreation Centre has an indoor pool, spa tubs, sauna, games room, exercise room, a Great social room with kitchen and overlooking the marina and bay. Pillows and blankets supplied. 50% of rent due with contract. $2500 Utility deposit.
- HoldoverDays: 30
- Architectural Style: Apartment
- Property Type: Residential Condo & Other
- Property Sub Type: Condo Apartment
- DirectionFaces: South
- GarageType: Detached
- Tax Year: 2024
- Parking Features: Private, Reserved/Assigned
- ParkingSpaces: 1
- Parking Total: 2
- WashroomsType1: 1
- WashroomsType1Level: Main
- WashroomsType2: 1
- WashroomsType2Level: Main
- BedroomsAboveGrade: 3
- Interior Features: Water Meter, Water Heater
- Cooling: Central Air
- HeatSource: Gas
- HeatType: Unknown
- ConstructionMaterials: Wood , Stone
- Roof: Unknown
- Pool Features: Inground
- Waterfront Features: Dock, Beach Front
- Topography: Flat
- Building Area Total: 1548
- Building Area Units: Square Feet
- Parcel Number: 591360012
- PropertyFeatures: Hospital, Greenbelt/Conservation, Library, Place Of Worship, Rec./Commun.Centre, Public Transit
| School Name | Type | Grades | Catchment | Distance |
|---|---|---|---|---|
| {{ item.school_type }} | {{ item.school_grades }} | {{ item.is_catchment? 'In Catchment': '' }} | {{ item.distance }} |
















































