$2,795
#410 - 1 Chef Lane, Barrie, ON L9J 0T1
Rural Barrie Southeast, Barrie,
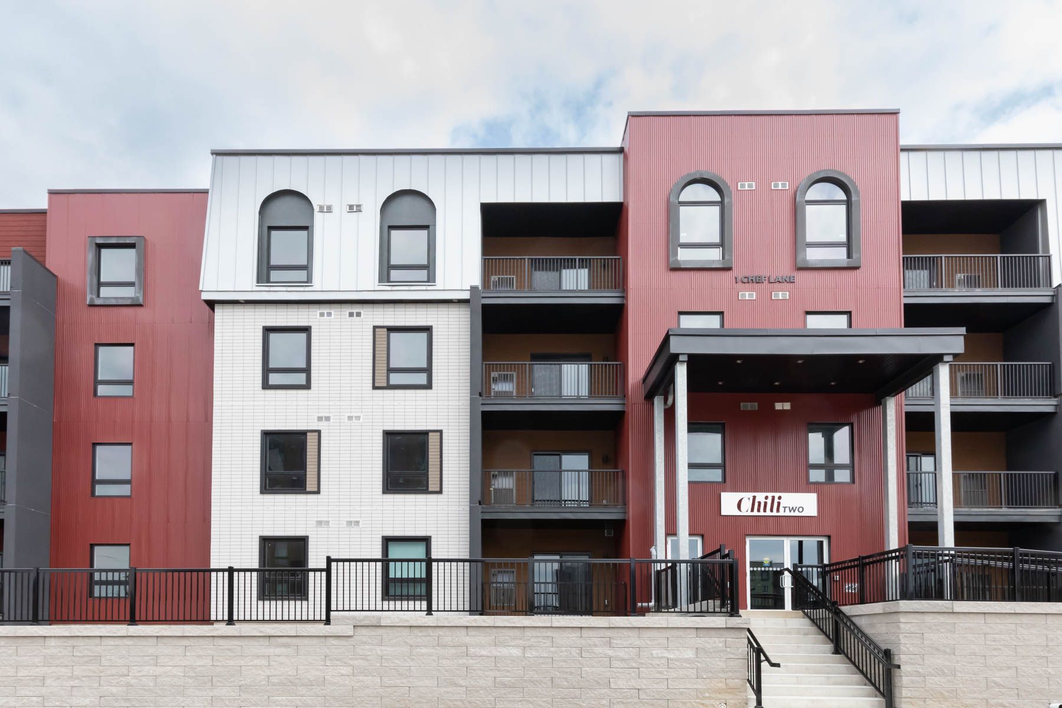

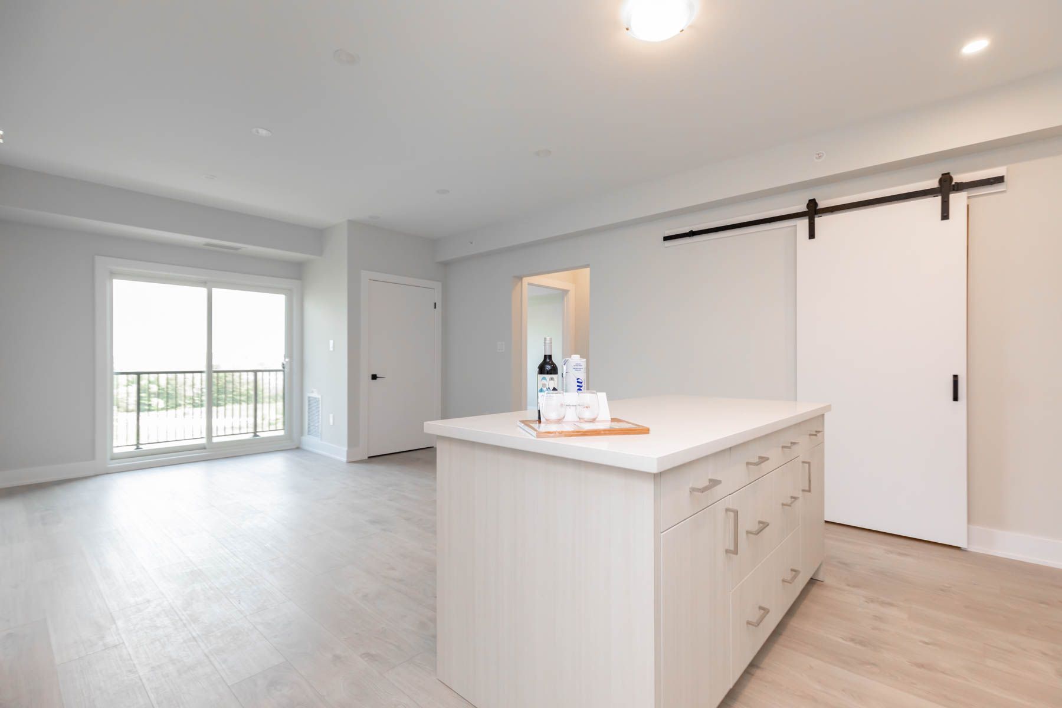












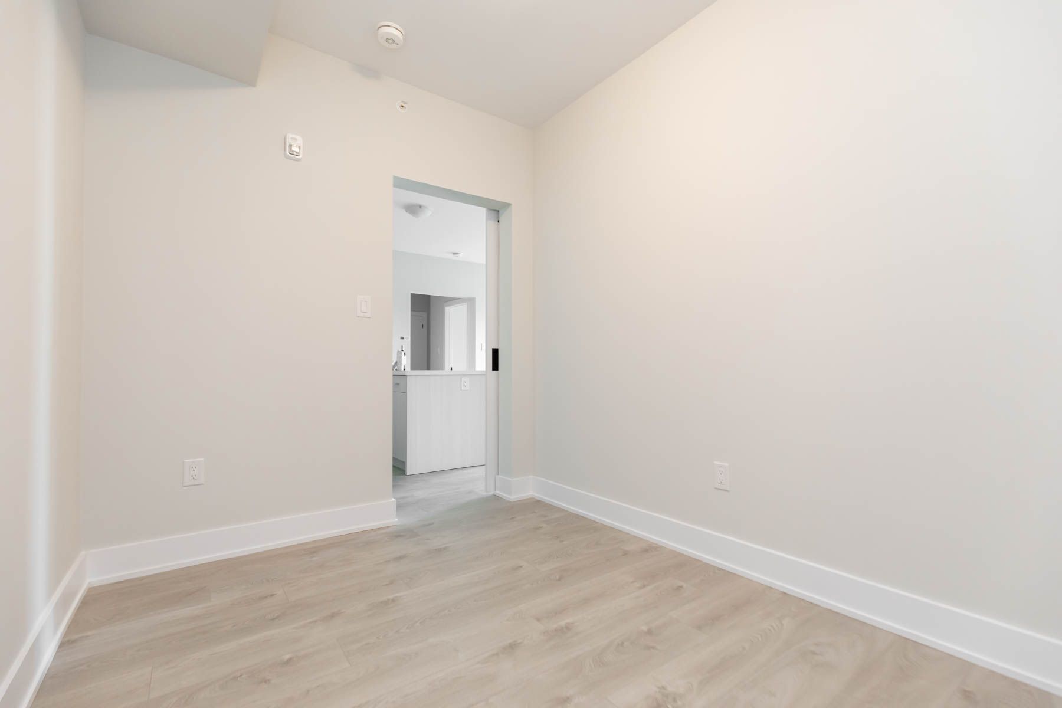







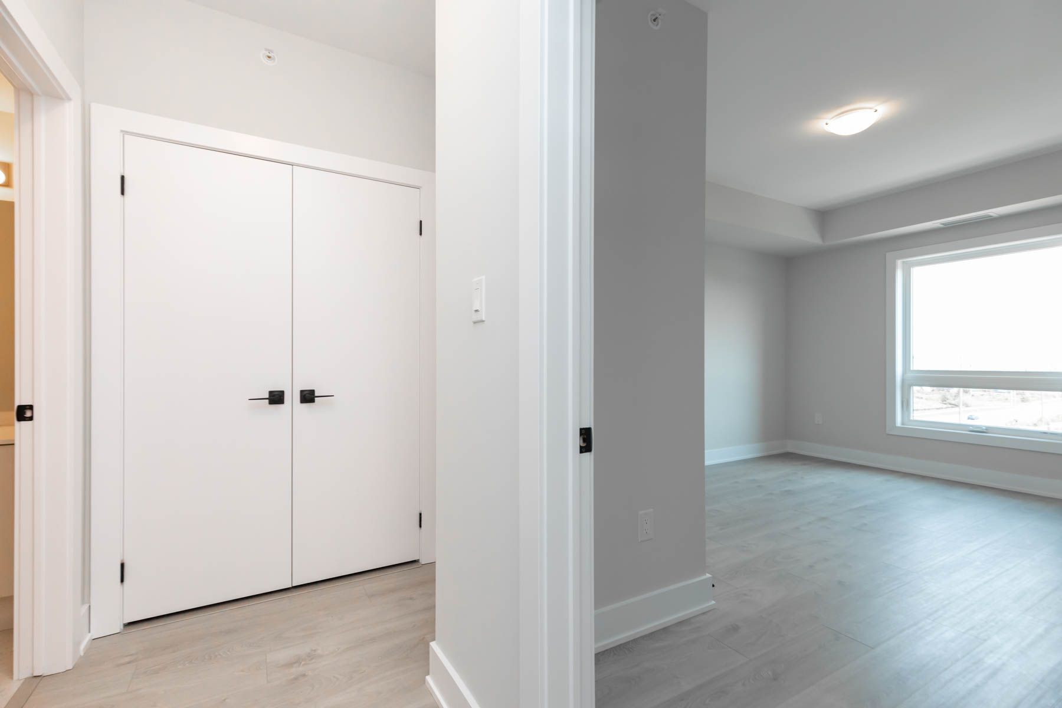











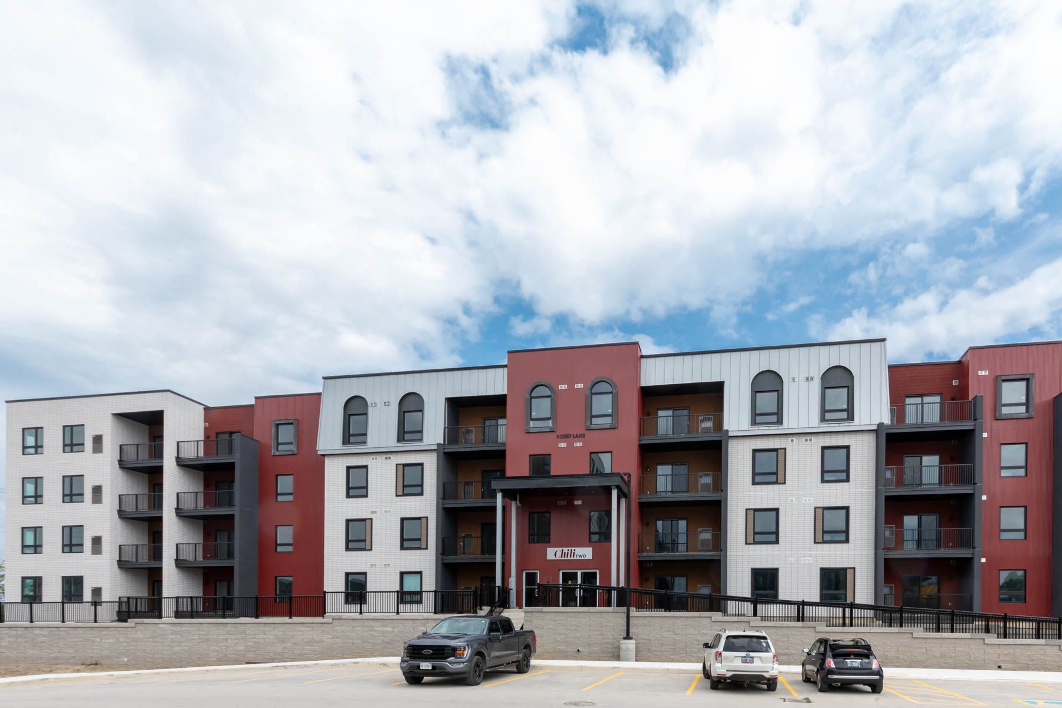



 Properties with this icon are courtesy of
TRREB.
Properties with this icon are courtesy of
TRREB.![]()
Welcome to 1 Chef Lane at the famous Culinary inspired Bistro 6 Condos! This gorgeous 2 Bedroom + Den penthouse features over $40,000 of beautiful upgrades. With a smart split bedroom floor plan, this suite is perfect for young families. Upgrades include: Premium Pond/Conservation View, Engineered laminate flooring throughout, quartz countertops, upgraded S/S appliances w/gas range, smooth 9' ceilings, custom interior swing doors, 5 1/2" baseboards throughout, 2" door casings, enclosed glass shower w/handheld plumbing fixtures, bbq gas hook up on balcony, pot lights & Much More! Steps to Yonge/Go station which takes you straight into Toronto! Enjoy everything that Bistro 6 condos living has to offer. Extensive Community Trails, Community Kitchen With Temp Controlled Wine Storage, Kitchen Library, Community Gym & Yoga, Outdoor Kitchen With A Wood Burning Pizza OvenPark Place Shopping Center, Tangle Creek Golf Course & Minutes Away From Downtown Barrie & Our Beautiful Waterfront.
- HoldoverDays: 90
- Architectural Style: Apartment
- Property Type: Residential Condo & Other
- Property Sub Type: Condo Apartment
- GarageType: Underground
- Directions: Yonge/Mapleview
- Parking Features: Underground
- ParkingSpaces: 1
- Parking Total: 1
- WashroomsType1: 1
- WashroomsType1Level: Main
- WashroomsType2: 1
- WashroomsType2Level: Main
- BedroomsAboveGrade: 2
- BedroomsBelowGrade: 1
- Interior Features: Other
- Cooling: Central Air
- HeatSource: Gas
- HeatType: Heat Pump
- LaundryLevel: Main Level
- ConstructionMaterials: Brick, Concrete
- PropertyFeatures: Wooded/Treed
| School Name | Type | Grades | Catchment | Distance |
|---|---|---|---|---|
| {{ item.school_type }} | {{ item.school_grades }} | {{ item.is_catchment? 'In Catchment': '' }} | {{ item.distance }} |
















































