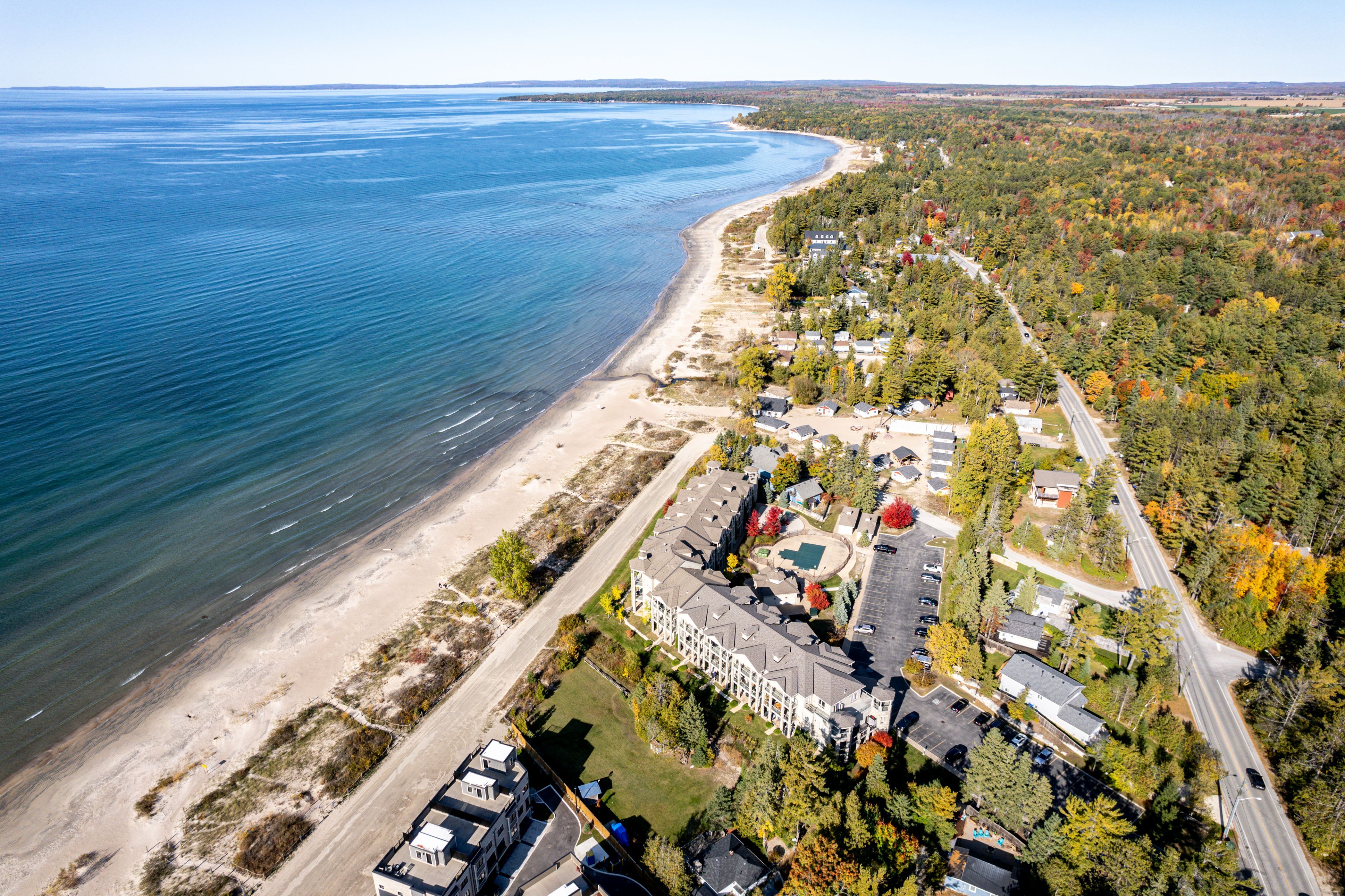$719,900
#307 - 764 RIVER Road, Wasaga Beach, ON L9Z 2M7
Wasaga Beach, Wasaga Beach,


















































 Properties with this icon are courtesy of
TRREB.
Properties with this icon are courtesy of
TRREB.![]()
Imagine waking up to breathtaking views of Georgian Bay from the comfort of your own top-floor condo at Wasaga's Aqua Luxury beachfront condos. This stunning Rio floor plan unit offers a spacious 1260 square feet of living space, complete with two covered balconies - one facing west to take in the majestic views of the bay, and another facing east to gaze out at the sparkling pool. As you step inside, you'll be greeted by the warmth of a gas fireplace, perfectly complemented by the luxurious hardwood flooring and soaring 10-foot ceilings. Features two bedrooms both with ensuite bathrooms, and a convenient powder room for guests. With the added convenience of a laundry closet, this condo truly has it all. But the luxury doesn't stop there. The condo complex offers a fabulous clubhouse and games room located near the pool area, perfect for hosting larger gatherings and entertaining friends and family. And with a quick closing available, you can start living your dream beachfront lifestyle sooner rather than later. Whether you're looking for a relaxing getaway or a full-time residence, this incredible condo at Wasaga's Aqua Luxury beachfront condos has everything you need to live life to the fullest.
- HoldoverDays: 30
- Architectural Style: Other
- Property Type: Residential Condo & Other
- Property Sub Type: Condo Apartment
- Directions: River Rd E to Mary Street
- Tax Year: 2024
- Parking Features: Reserved/Assigned, Other
- ParkingSpaces: 1
- Parking Total: 1
- WashroomsType1: 1
- WashroomsType1Level: Main
- WashroomsType2: 1
- WashroomsType2Level: Main
- WashroomsType3: 1
- WashroomsType3Level: Main
- BedroomsAboveGrade: 2
- Fireplaces Total: 1
- Interior Features: Water Heater Owned
- Cooling: Central Air
- HeatSource: Gas
- HeatType: Forced Air
- ConstructionMaterials: Stone
- Roof: Membrane
- Waterfront Features: Beach Front
- Topography: Flat
- Parcel Number: 593800104
- PropertyFeatures: Waterfront, Public Transit, Library, Place Of Worship, Rec./Commun.Centre, Beach
| School Name | Type | Grades | Catchment | Distance |
|---|---|---|---|---|
| {{ item.school_type }} | {{ item.school_grades }} | {{ item.is_catchment? 'In Catchment': '' }} | {{ item.distance }} |



























































