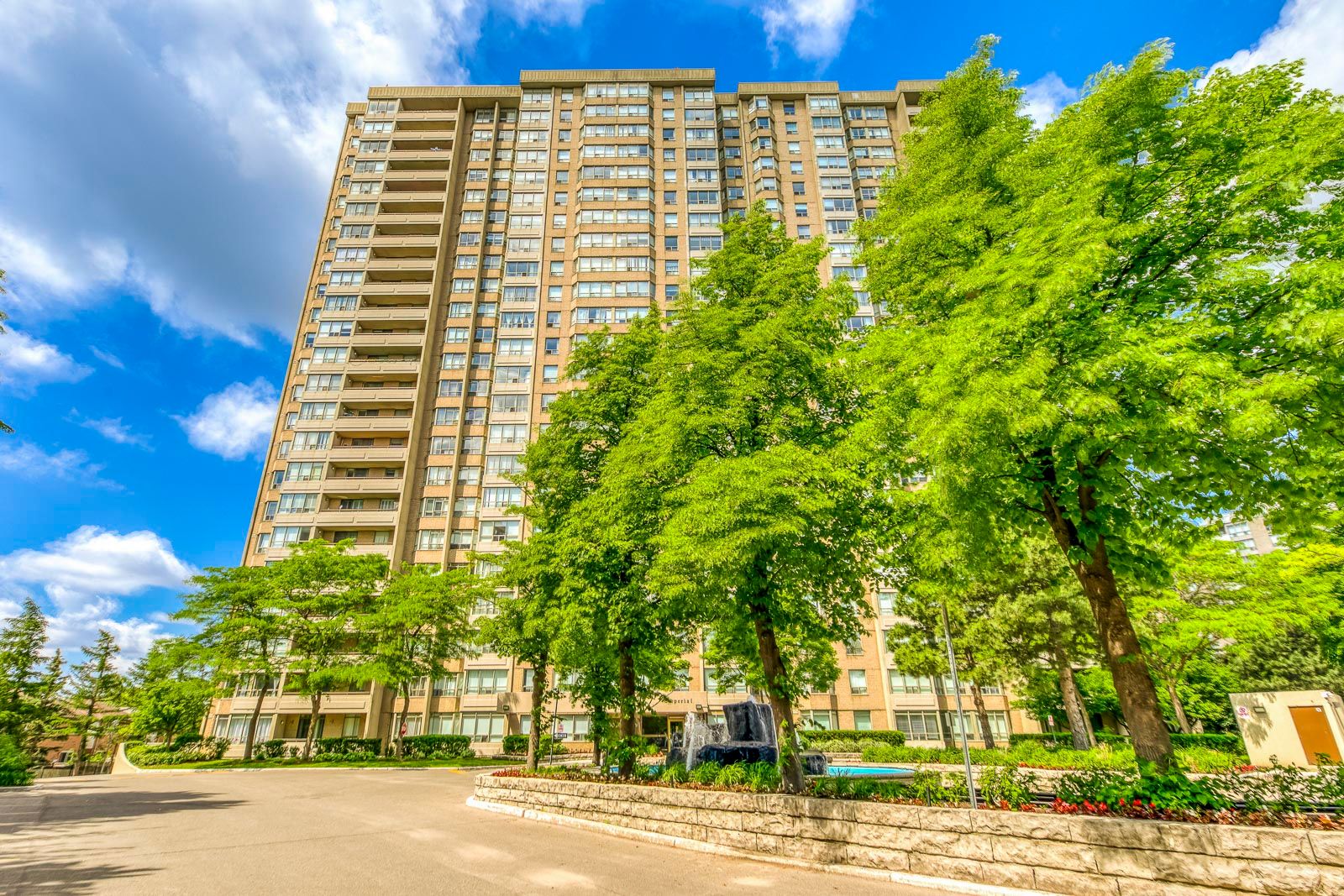$600,000
#1604 - 30 Malta Avenue, Brampton, ON L6Y 4S5
Fletcher's Creek South, Brampton,














 Properties with this icon are courtesy of
TRREB.
Properties with this icon are courtesy of
TRREB.![]()
Client RemarksImmaculate Spacious 2 Bedrooms Plus Huge Solarium. 2 Full Washrooms, Ensuite Laundry.!!!! Beautiful Family Size Kitchen With Eat-In Area. Beautiful Breathtaking Sunrise Views. Close To Malls, Transit, Schools Etc. Close To Hwy 410, 401, 407, Minutes To Future Lrt Line, . Gorgeous Unobstructed View Of Ravine, Creek And Park. Excellent Location. 24 Hrs Security, Close To All Major Highways, School, Park, Bus Service Etc. Show Well + Very Well Maintained Building. Huge Space !!!! Don't Miss It. **EXTRAS** Fridge, Stove, B/I Dishwasher, Washer & Dryer. All Elfs & Window Coverings. 24 Hr Security! ((Parking Spot-Just Besides Elevator Entrance))Very Convenient Location-Walk To Plaza, Groceries, Park, Schools, Buses, Sheridan College
- HoldoverDays: 90
- Architectural Style: Apartment
- Property Type: Residential Condo & Other
- Property Sub Type: Condo Apartment
- GarageType: Underground
- Tax Year: 2023
- Parking Features: Underground
- ParkingSpaces: 1
- Parking Total: 1
- WashroomsType1: 1
- WashroomsType1Level: Main
- WashroomsType2: 1
- WashroomsType2Level: Main
- BedroomsAboveGrade: 2
- BedroomsBelowGrade: 1
- Interior Features: Other
- Cooling: Central Air
- HeatSource: Gas
- HeatType: Forced Air
- ConstructionMaterials: Brick
- Parcel Number: 194390142
| School Name | Type | Grades | Catchment | Distance |
|---|---|---|---|---|
| {{ item.school_type }} | {{ item.school_grades }} | {{ item.is_catchment? 'In Catchment': '' }} | {{ item.distance }} |















