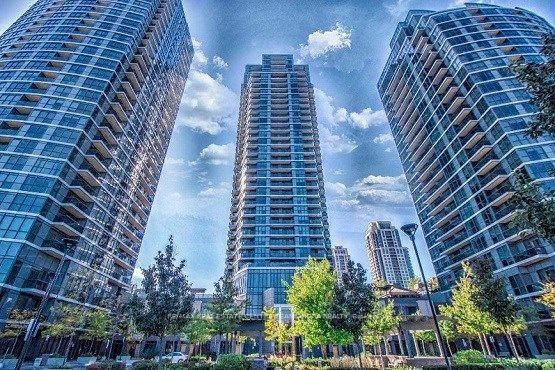$599,999
#1005 - 1 Valhalla Inn Road, Toronto, ON M9B 1S9
Islington-City Centre West, Toronto,
















 Properties with this icon are courtesy of
TRREB.
Properties with this icon are courtesy of
TRREB.![]()
Beautiful Unit, Priced for Quick Sale. Open Concept Condo with Clear View of HWY 427. IdeallyLocated within Close Proximity of Pearson International Airport, HWY 401, Downtown, LakeOntario, Schools, Malls, Shopping. This Unit Features a Huge Den with a Door that can be use for a 2nd Bedroom, with lots of Room for a Queen Size Bed and lots of Space forArmoire/Wardrobe, Chester Drawer etc. Also includes Stainless Steel Dishwasher, Stove, Fridge,Washer & Dryer. A very Spacious and Comfortable Unit. Don't miss out on the opportunity to owna Reasonable Priced Condo that is Centrally Located.
- HoldoverDays: 90
- Architectural Style: Apartment
- Property Type: Residential Condo & Other
- Property Sub Type: Condo Apartment
- GarageType: Underground
- Tax Year: 2023
- Parking Features: Underground
- ParkingSpaces: 1
- Parking Total: 1
- WashroomsType1: 1
- WashroomsType1Level: Main
- BedroomsAboveGrade: 1
- BedroomsBelowGrade: 1
- Interior Features: Primary Bedroom - Main Floor
- Cooling: Central Air
- HeatSource: Gas
- HeatType: Forced Air
- LaundryLevel: Main Level
- ConstructionMaterials: Brick
- Parcel Number: 762760318
| School Name | Type | Grades | Catchment | Distance |
|---|---|---|---|---|
| {{ item.school_type }} | {{ item.school_grades }} | {{ item.is_catchment? 'In Catchment': '' }} | {{ item.distance }} |

















