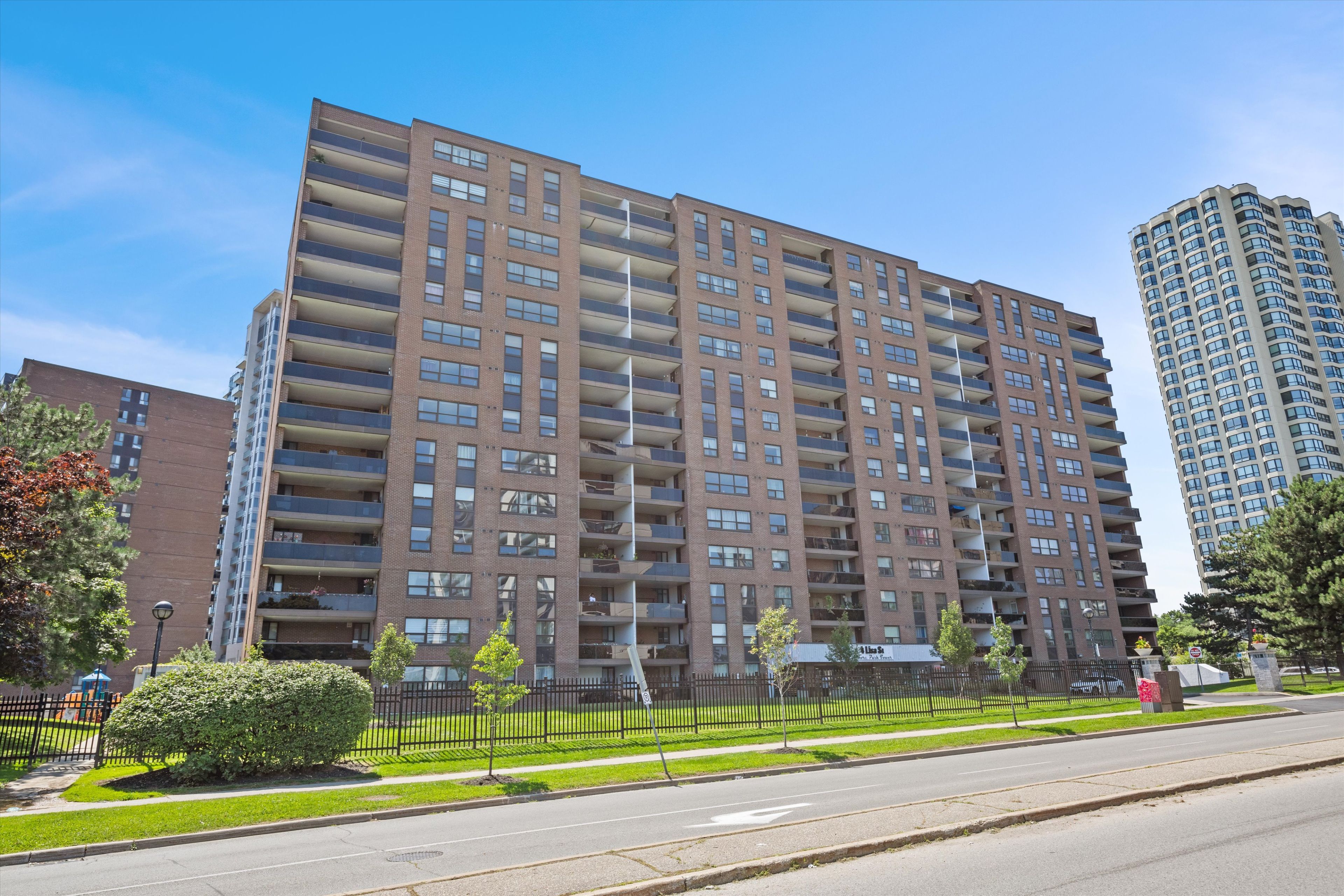$579,999
#1112 - 4 Lisa Street, Brampton, ON L6T 4B6
Queen Street Corridor, Brampton,

























 Properties with this icon are courtesy of
TRREB.
Properties with this icon are courtesy of
TRREB.![]()
This beautiful 3 bedroom 2 washroom end unit condominium is situated on the 11th floor. It offer an open concept living area and kitchen, perfect for entertaining, and a spacious walk out balcony with Toronto skyline views. Newly painted and equipped with stainless steel kitchen appliances, the unit is move in ready. It includes one designated parking spot for convenience. The building provides excellent amenities including: access to gym, heated outdoor pool, and a recreation facility. Located within walking distance to Bramalea City Centre, a transit hub, grocery stores, schools and Chinguacousy Park, this condo offers both modern living and easy access to essential services and an abundance of recreational options. This exceptional property is a must-see for any potential buyer!
- HoldoverDays: 90
- Architectural Style: Apartment
- Property Type: Residential Condo & Other
- Property Sub Type: Condo Apartment
- GarageType: Underground
- Tax Year: 2024
- Parking Features: Underground
- ParkingSpaces: 1
- Parking Total: 1
- WashroomsType1: 1
- WashroomsType2: 1
- BedroomsAboveGrade: 3
- Interior Features: Other
- Basement: Apartment
- Cooling: Central Air
- HeatSource: Other
- HeatType: Forced Air
- ConstructionMaterials: Brick
- Parcel Number: 193520242
- PropertyFeatures: Public Transit, Clear View, Park, School
| School Name | Type | Grades | Catchment | Distance |
|---|---|---|---|---|
| {{ item.school_type }} | {{ item.school_grades }} | {{ item.is_catchment? 'In Catchment': '' }} | {{ item.distance }} |


























